The Eames House, also known as Case Study No. 8, is an icon of mid-20th century American modern architecture. The use of new materials, the structure, and the decor filled with art objects, books and details make this house one of the most famous and influential buildings in Los Angeles.
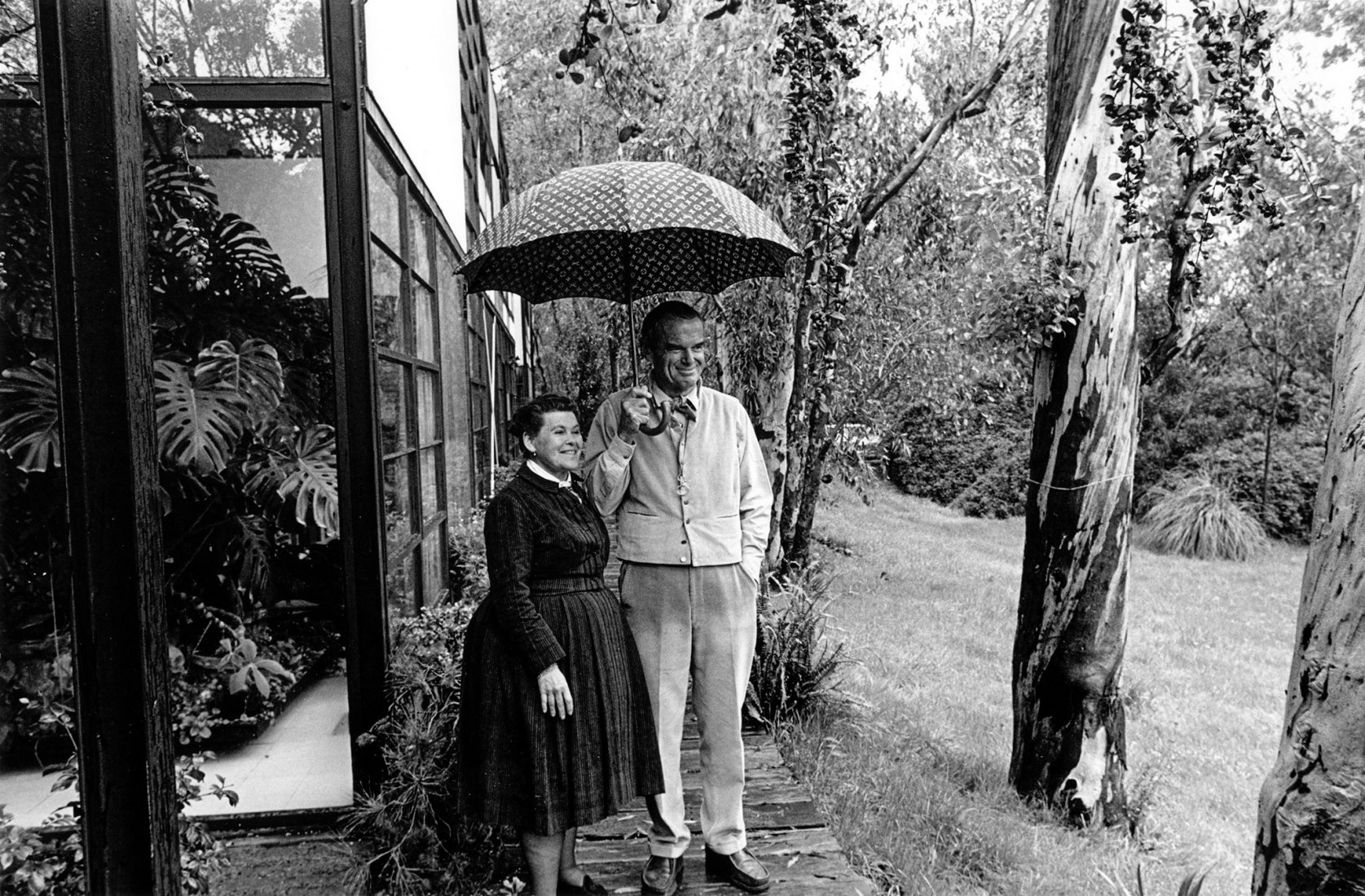
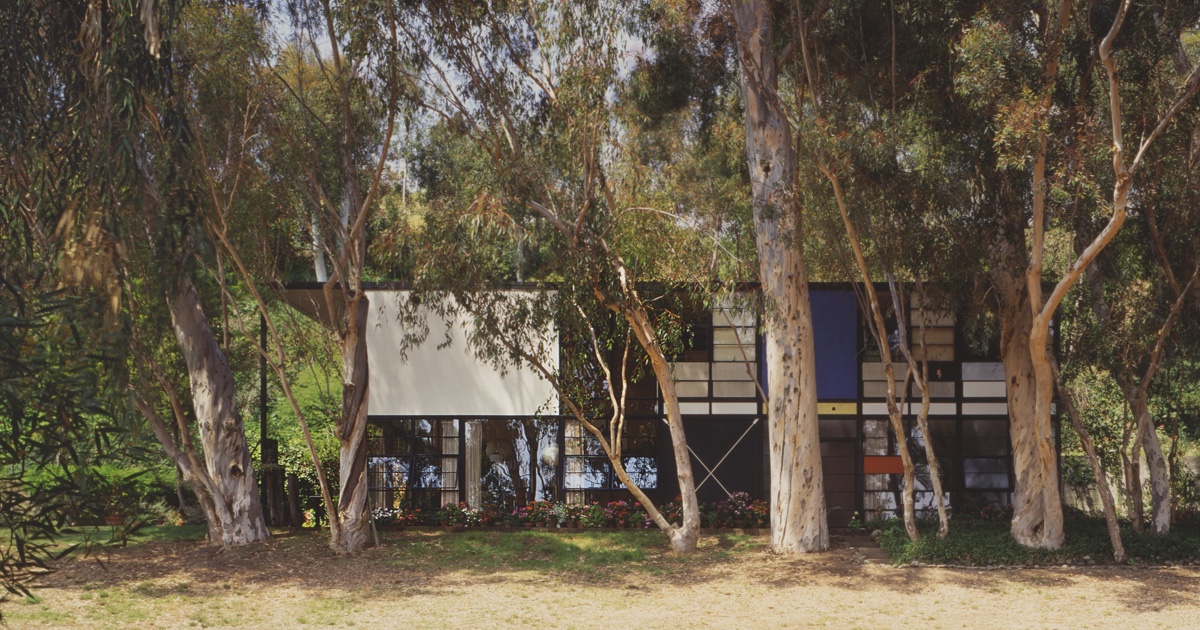
The house was designed as part of the Case Study House program which started in 1945 and was sponsored by John Entenza, owner and founder of Arts & Architecture magazine.
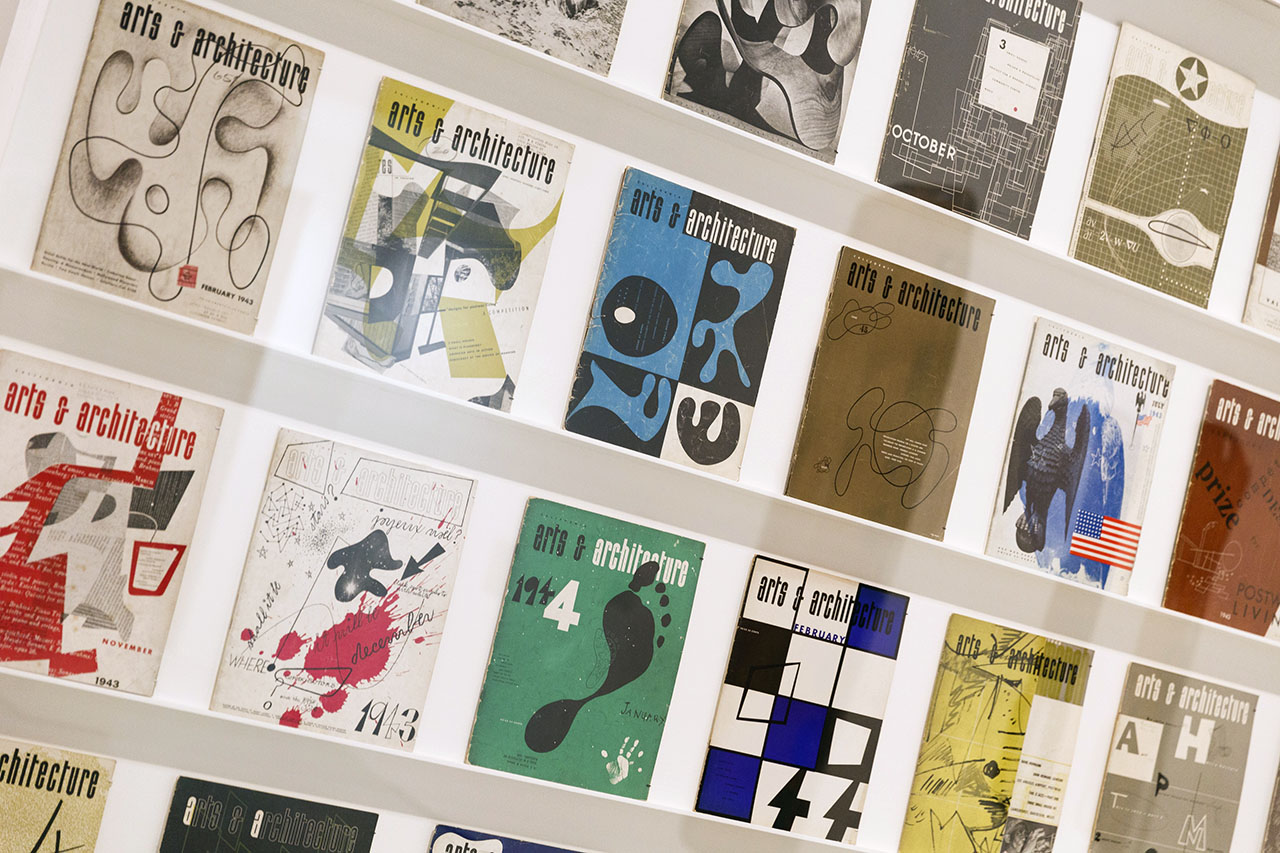
The program consisted of building houses quickly and easily using innovative materials and technologies of the time, such as prefabricated elements. The program began together with the post-World War II housing boom in the United States.
The Eames House is located in Pacific Palisades, a suburb of Los Angeles, on a wooded bluff overlooking Santa Monica Bay. It was designed and built in 1949 by architects and designers Charles Eames and Ray Eames as their home and studio-workshop where they would live until their deaths: Charles in 1978 and Ray, ten years later, in 1988.
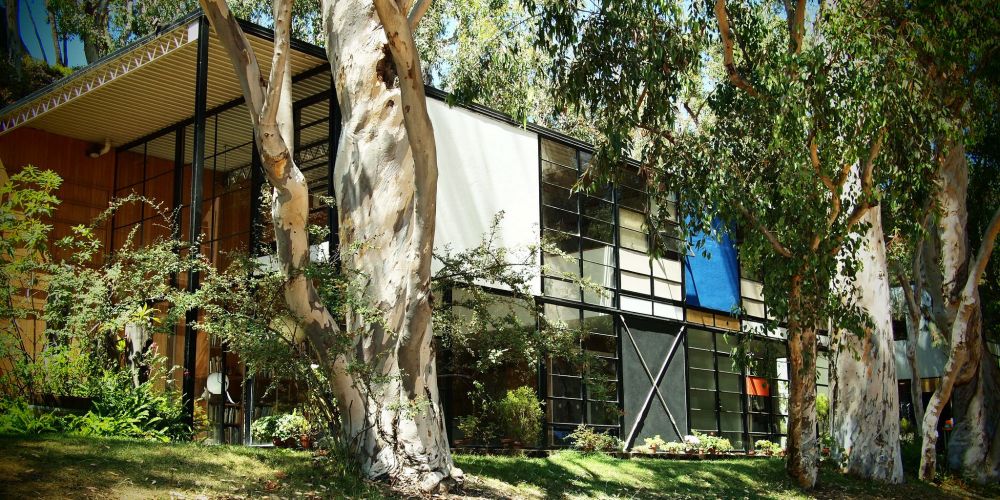
The original design was by Charles Eames and Eero Saarinen, although it was later remodeled by the Eames couple to make the most of the space.
The first prototype of the Eames house was a steel body that flew over the hill. Charles Eames had worked in a metal industry from an early age, so he was familiar with steel structures. However, difficulties in obtaining the material in postwar America delayed delivery of the structure by three years. By then, the Eameses had completely modified that first project.
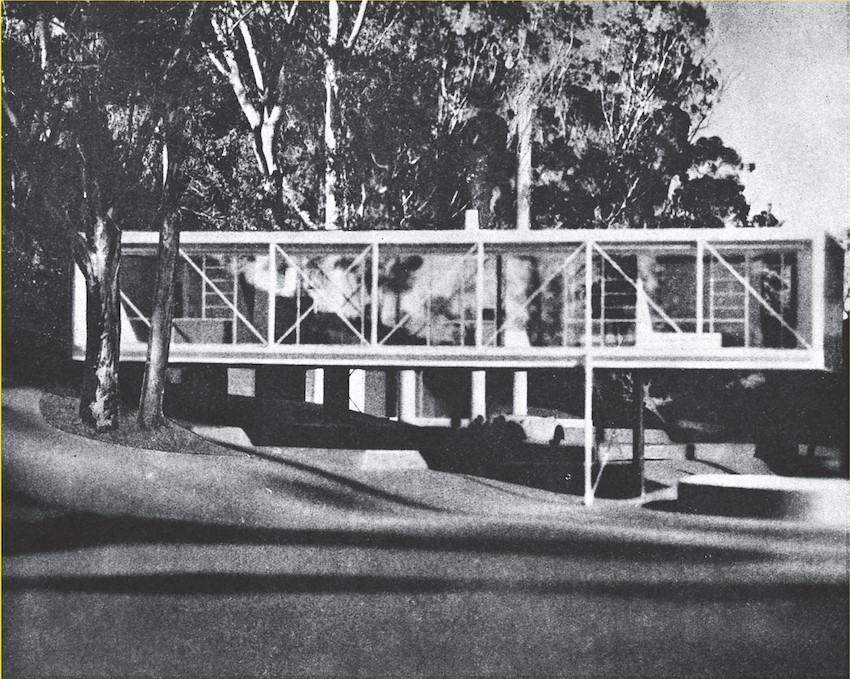
The house stands on a flat site that meets a sloping site backed by a concrete retaining wall 2.5 meters by 200 meters long.
The design of the Eames House consists of two double-height rectangular boxes: one is a residence and the other a work studio. These boxes are separated by a courtyard that gives each space privacy. On the site there are large eucalyptus trees that the architects decided to preserve; this provides a beautiful play of light, shadows and reflections in the house.
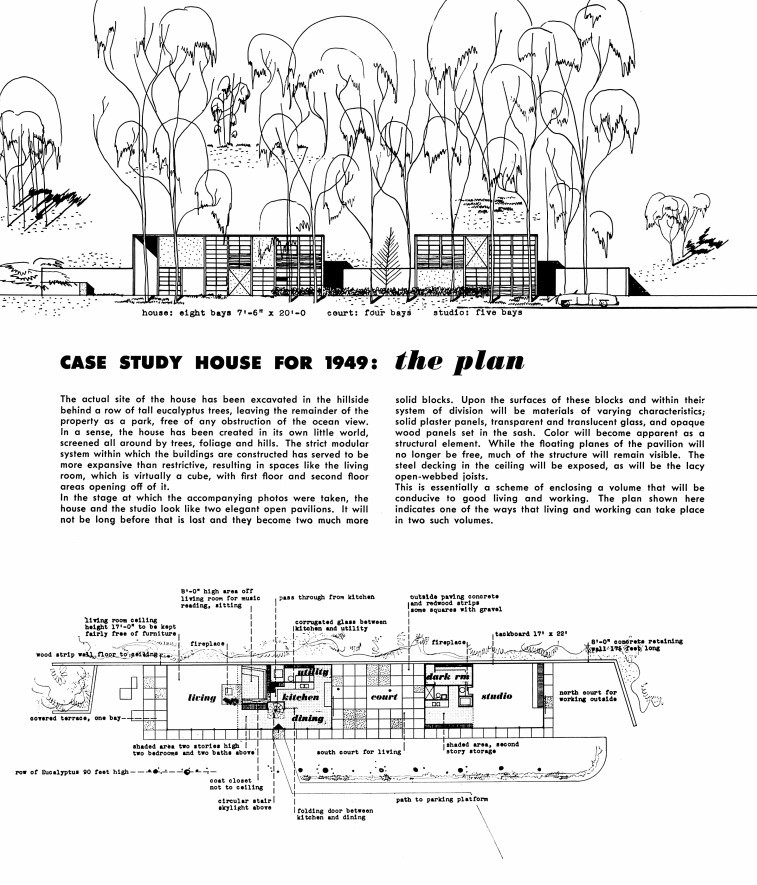
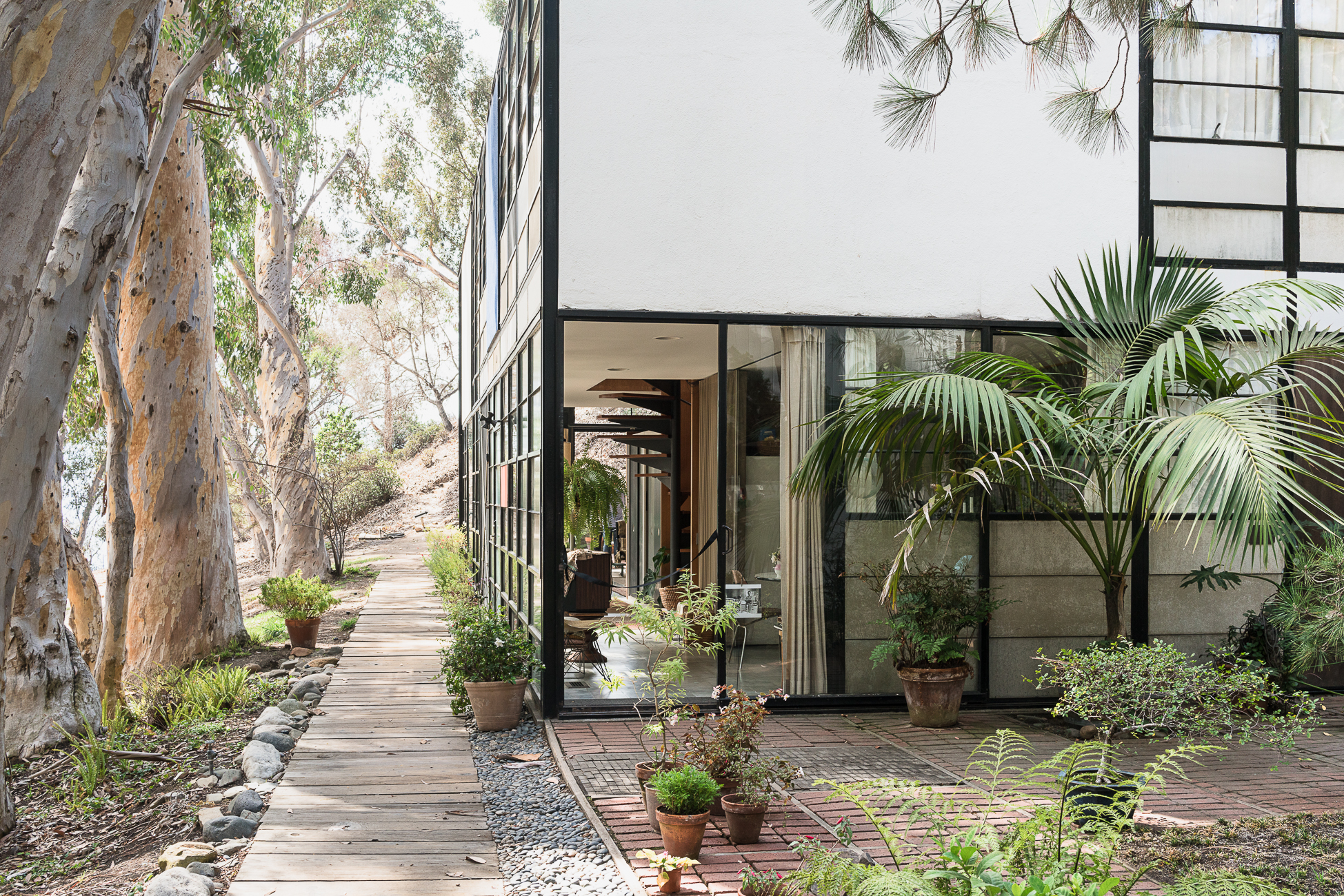
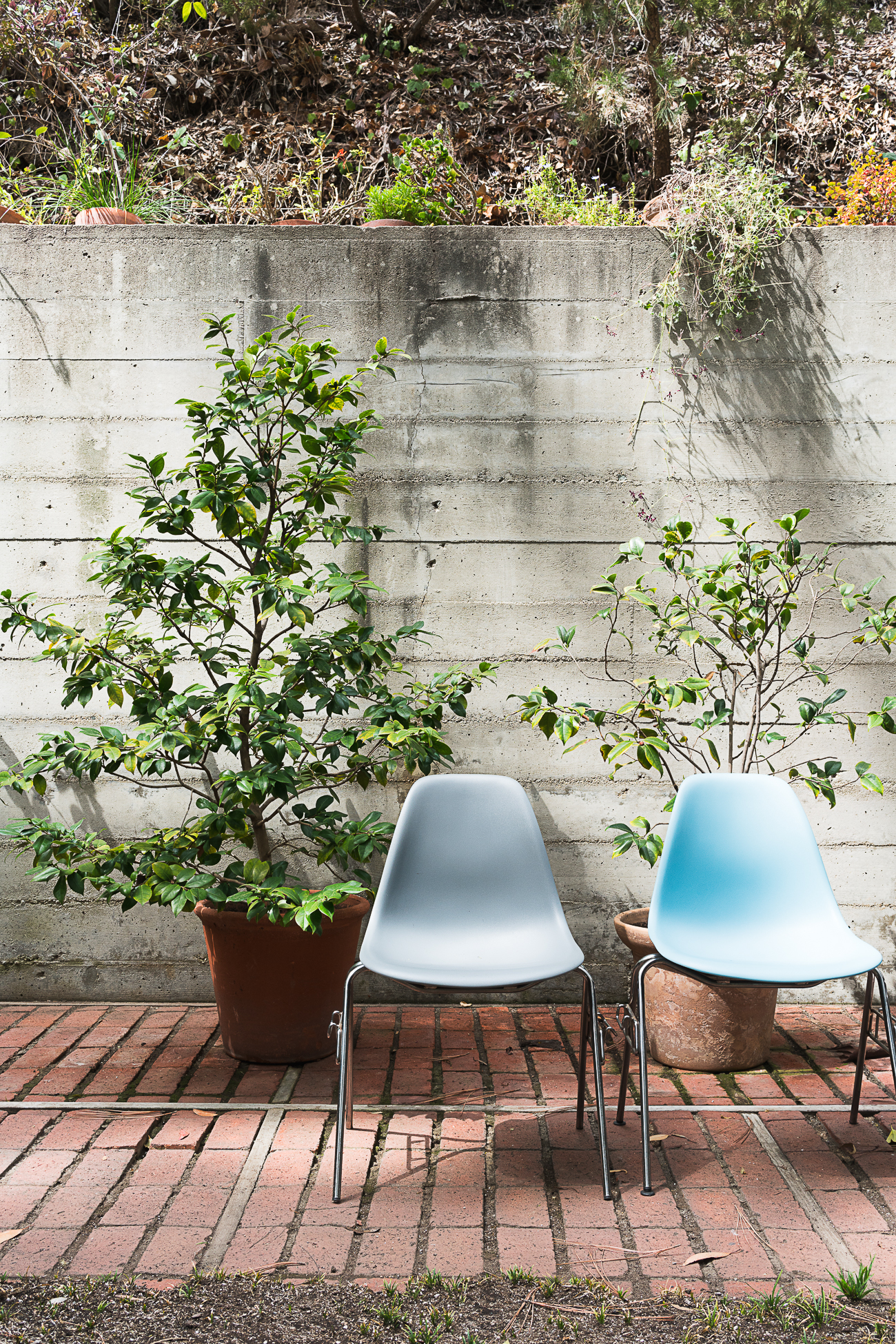
The Eames House structure was installed in just 90 hours. It used steel and composite structures. The industrial technology of the time allowed for innovative building systems to be adopted. Glass, steel and cemesto panels were used in a modular system. Cemesto panels were composed of an insulating core of sugar cane fiber coated on both sides with asbestos and cement. It was originally recognized as a material of the future that would enable low-cost mass housing to be built in the post-war decade. Later it was discovered that asbestos caused cancer and lost popularity, being replaced by other materials. The Eames House was one of the first to use this material. The panels were painted in bright colors and contained in a steel frame.
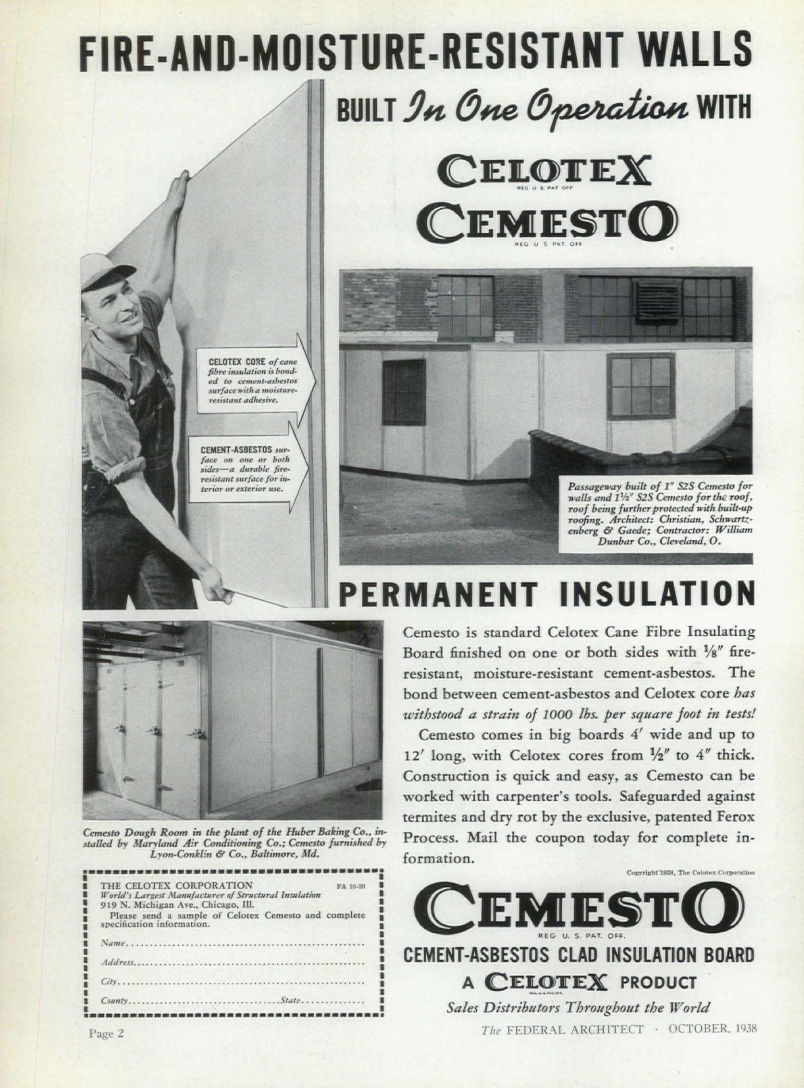
The enclosures were made of corrugated sheet metal, ferro-cement panels and metal framing with glass. The windows and doors are made of industrialized aluminum, as is the steel used in the roof and terrace. Plywood and plastic, materials that the Eameses used to develop their furniture, were also integrated into the design.
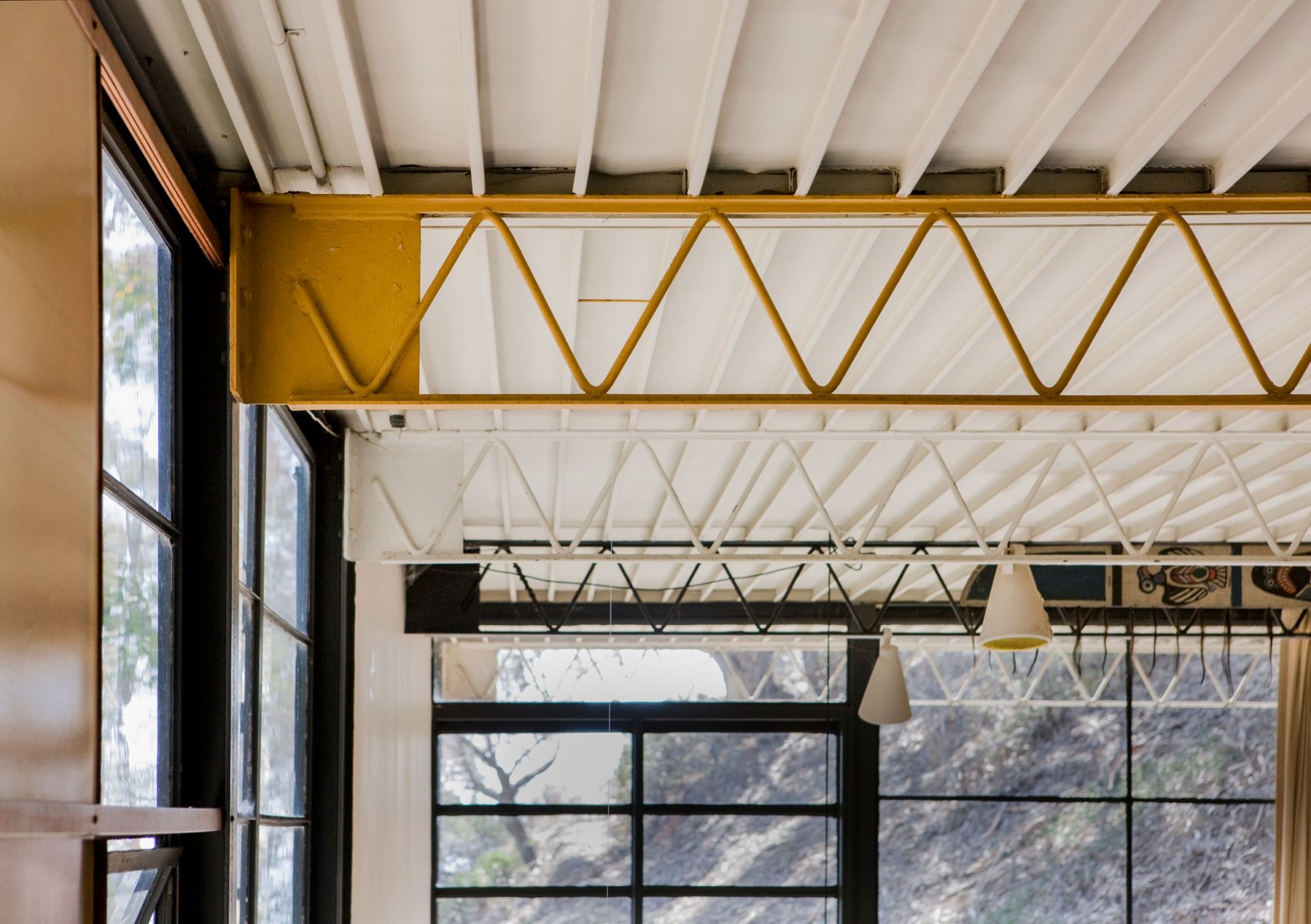
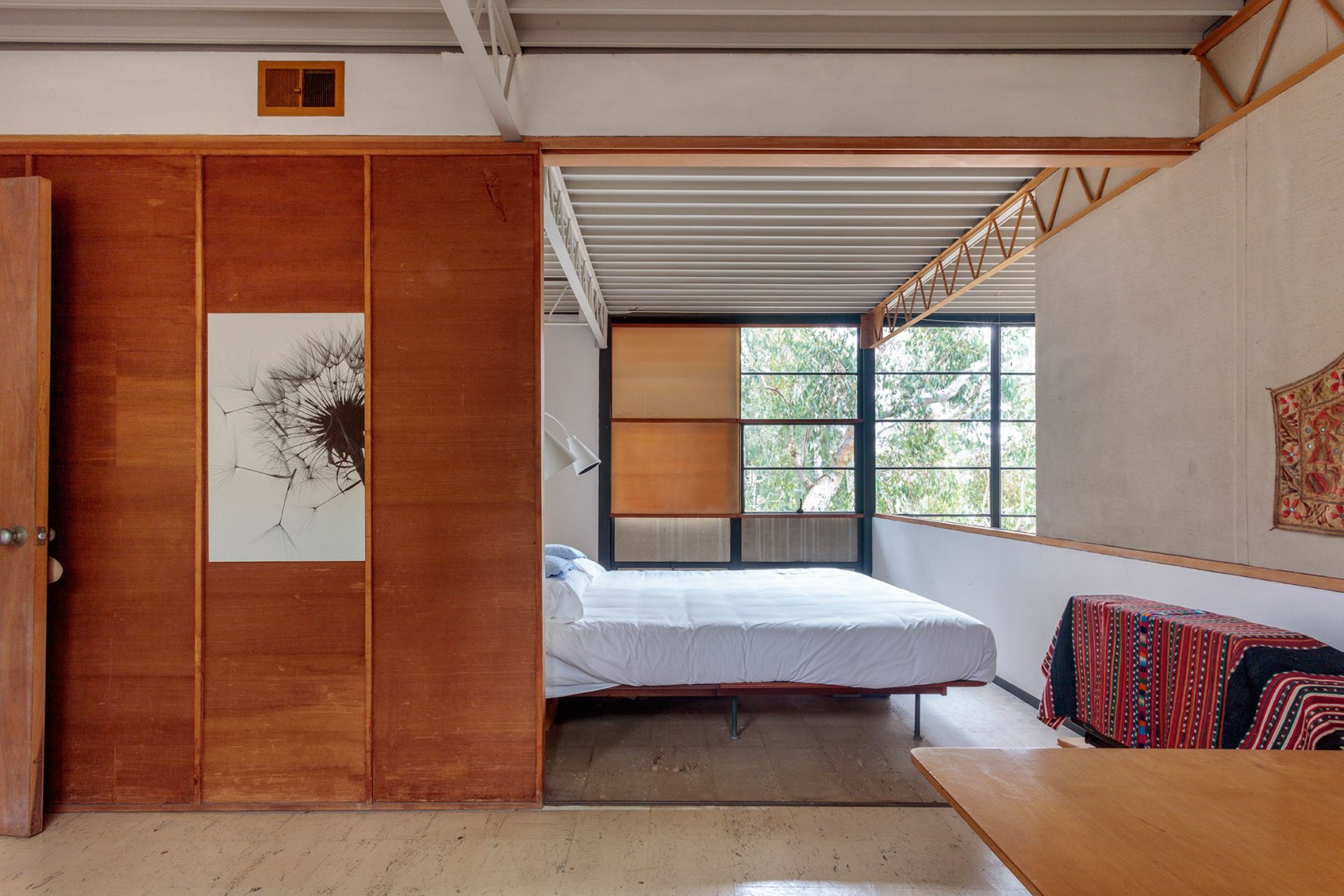
As for the configuration of spaces, they were planned to be continuous. The lower level of the house has a living room and bedroom, hallway with closets, kitchen and laundry room, as well as a spiral staircase. The upper level is accessed via a metal staircase with wooden steps; this level has two bedrooms, two bathrooms, several hallways with aluminum closets and a skylight.
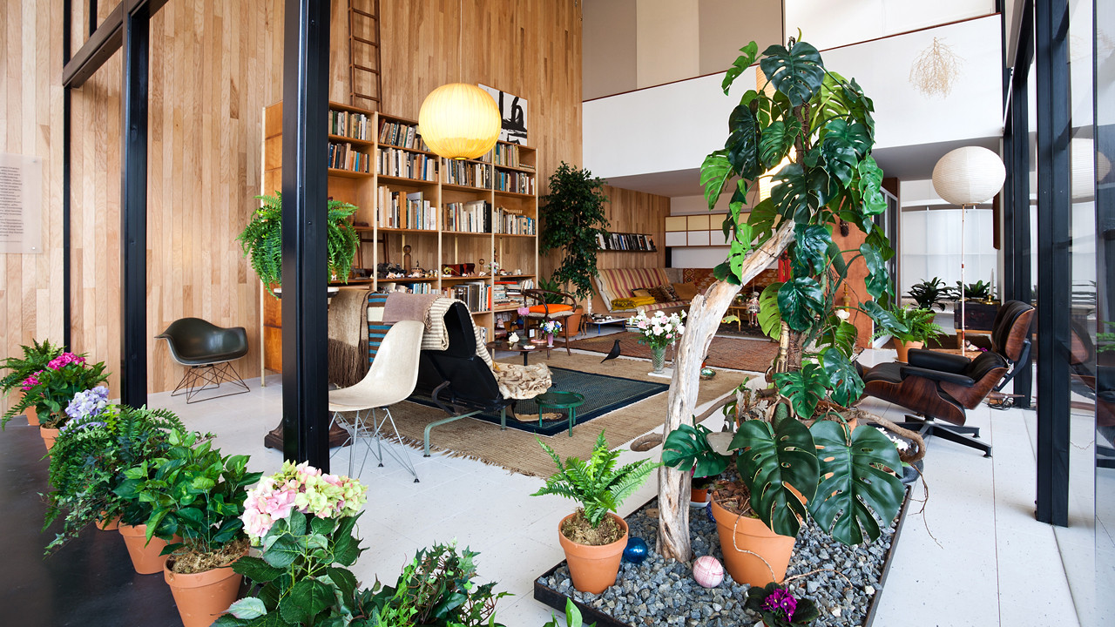
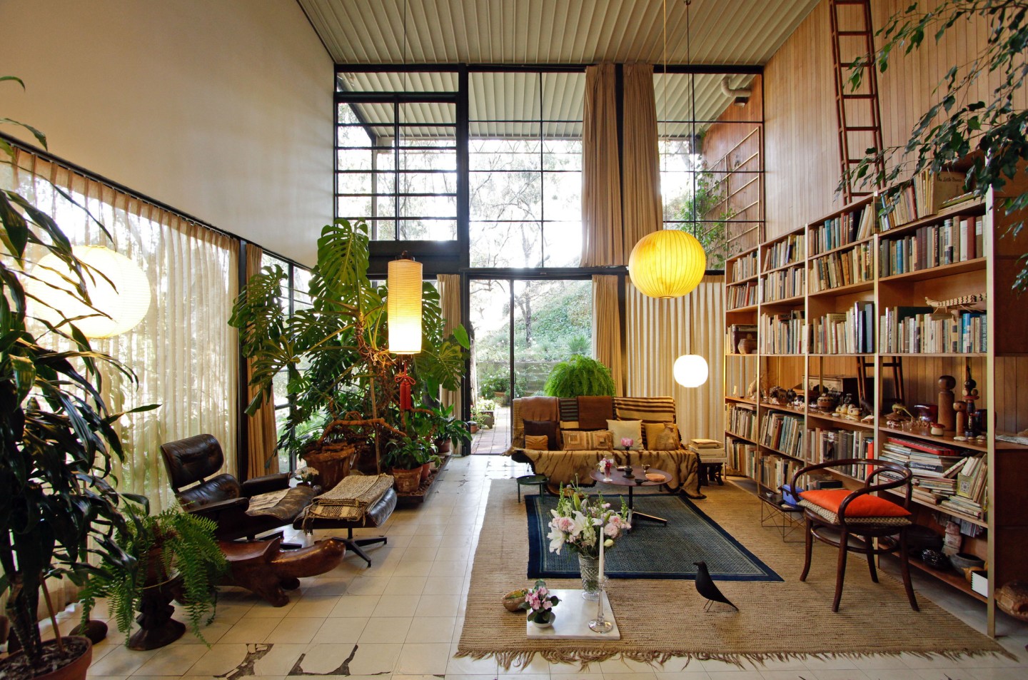
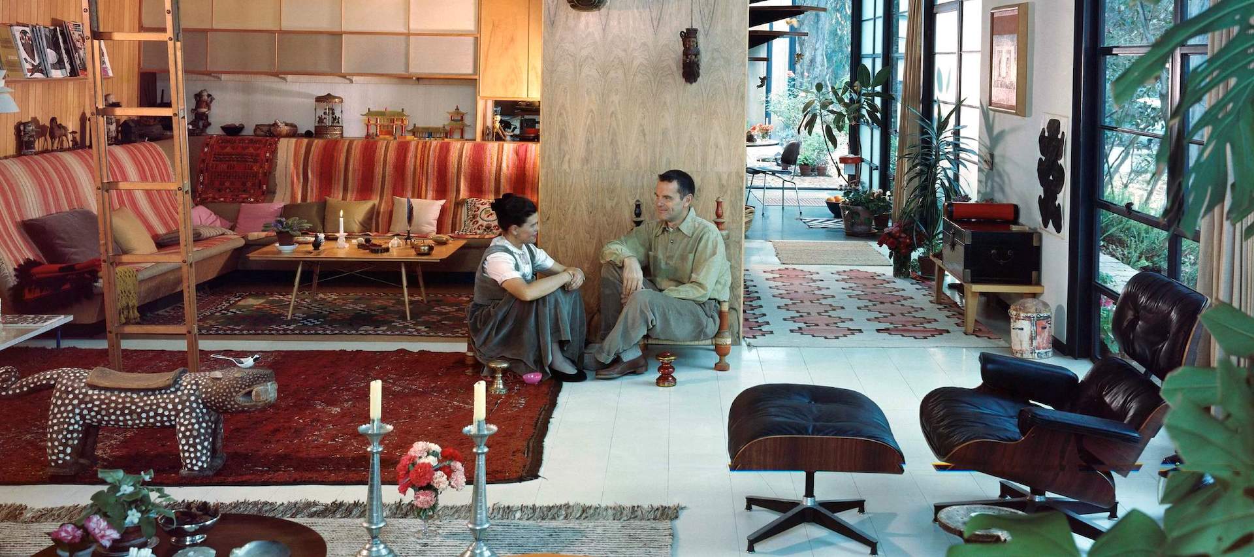
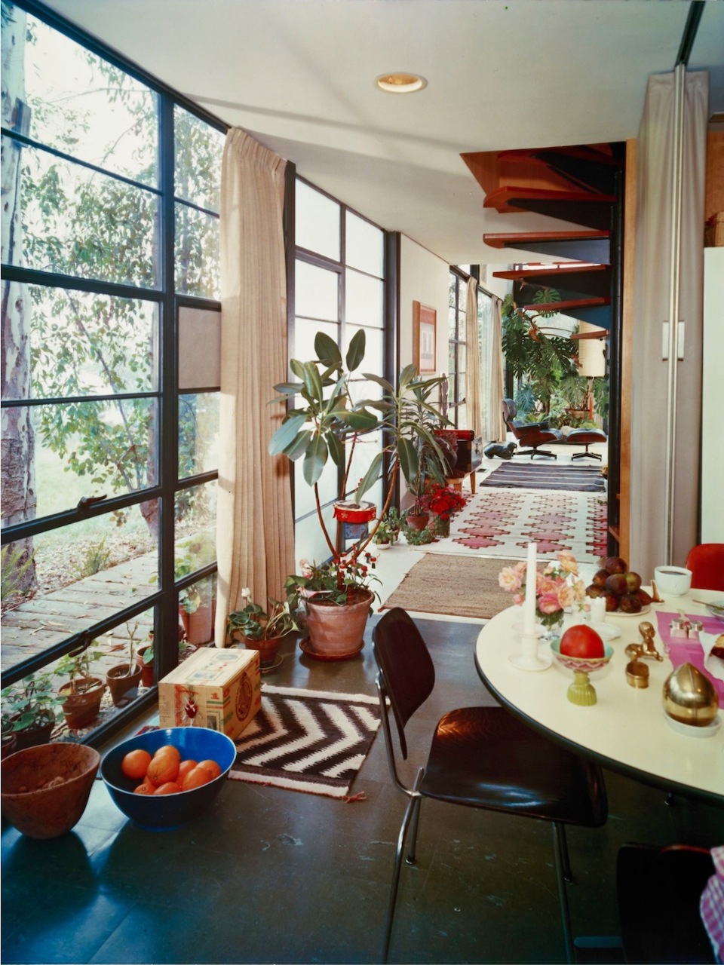
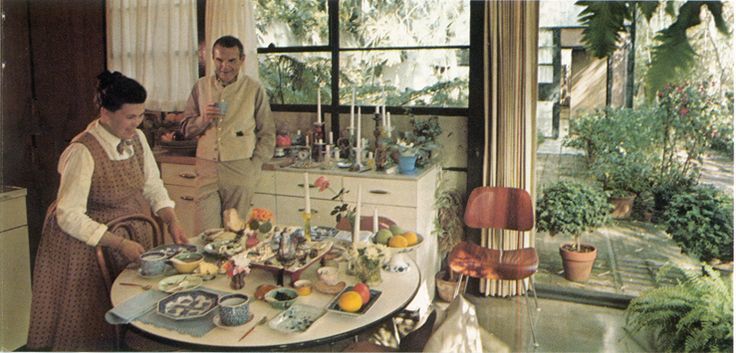
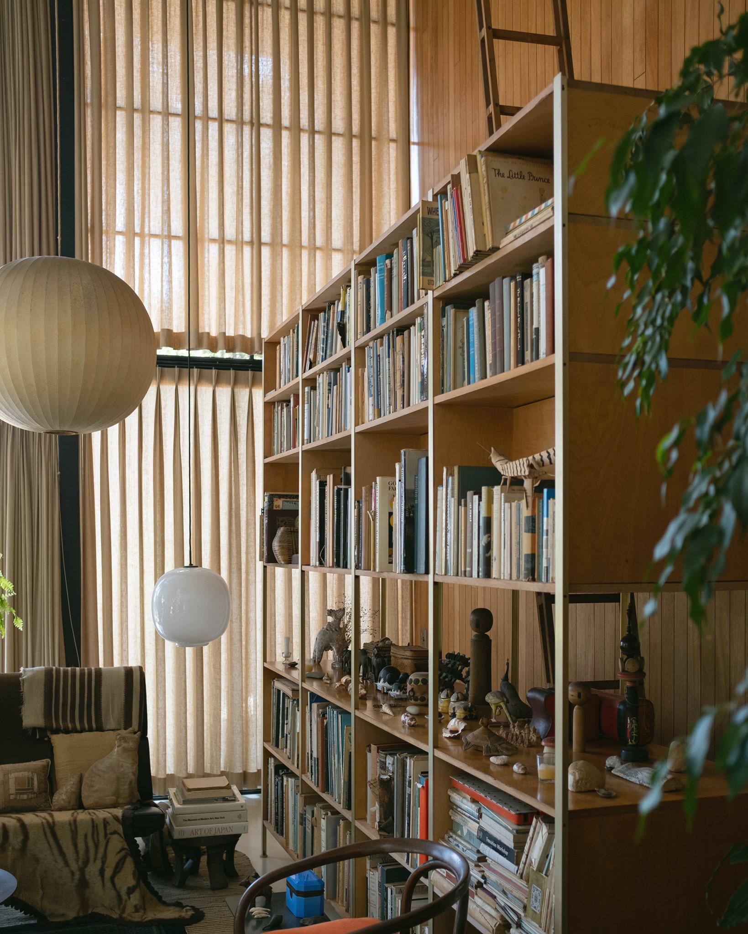
The studio has a similar floor plan to the house, but with a shorter length. The first floor has a bathroom, a photographic darkroom and a double-height open space. The upper floor was used primarily for storage, but occasionally became guest quarters.
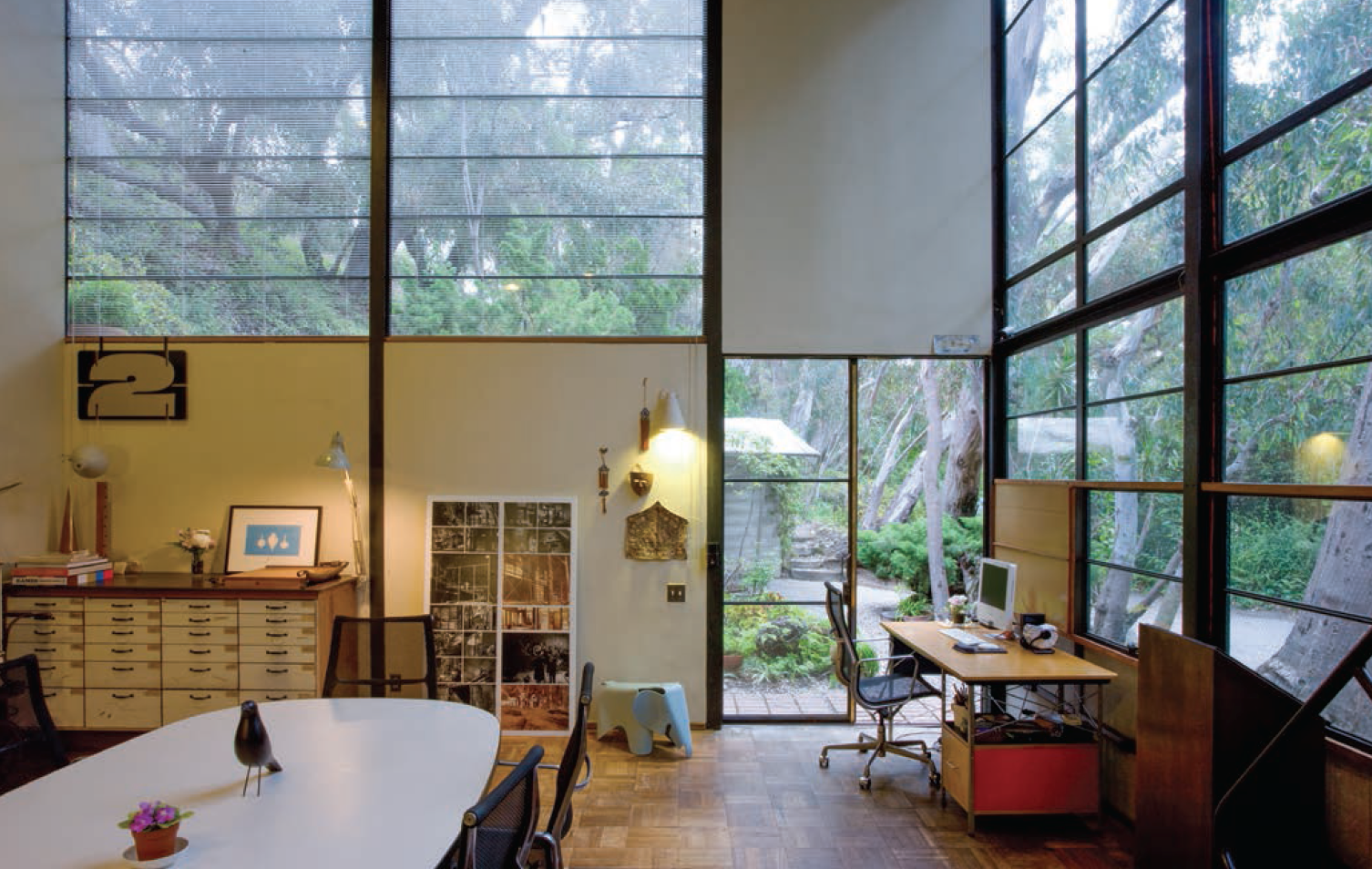
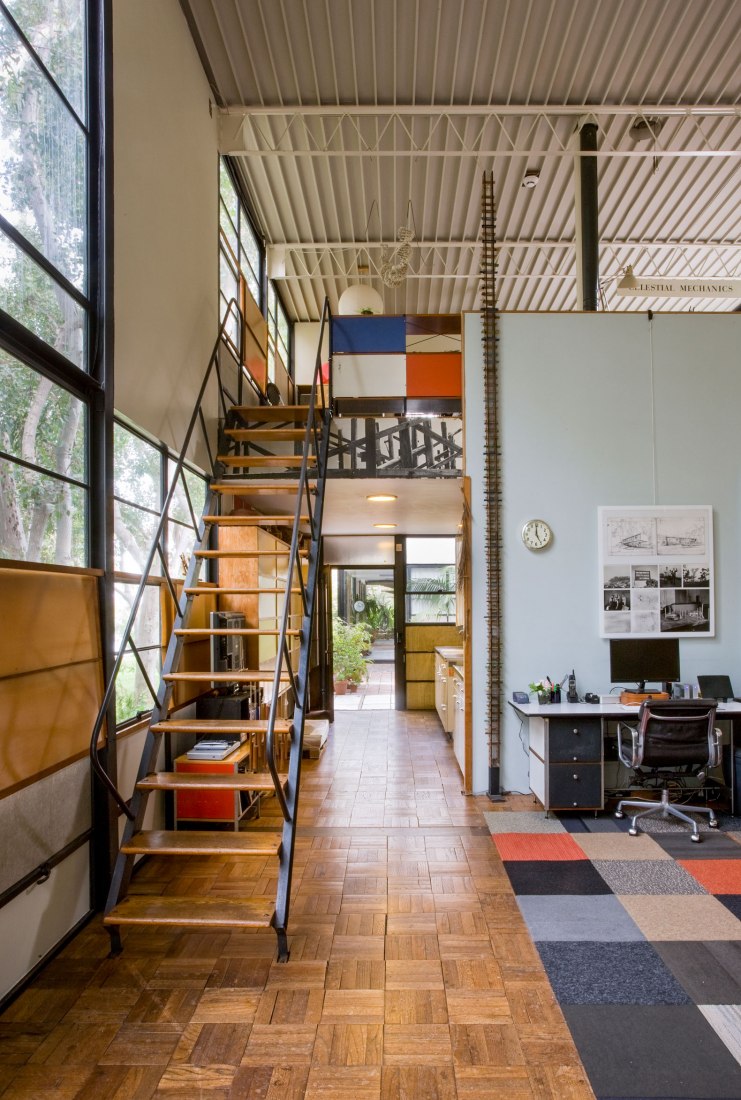
Color on the façade is an important design element. Above the entrance door is a panel painted cobalt blue. In contrast, other panels are painted red, orange and gold. The window profiles are painted black while the gray comes from the steel beams.
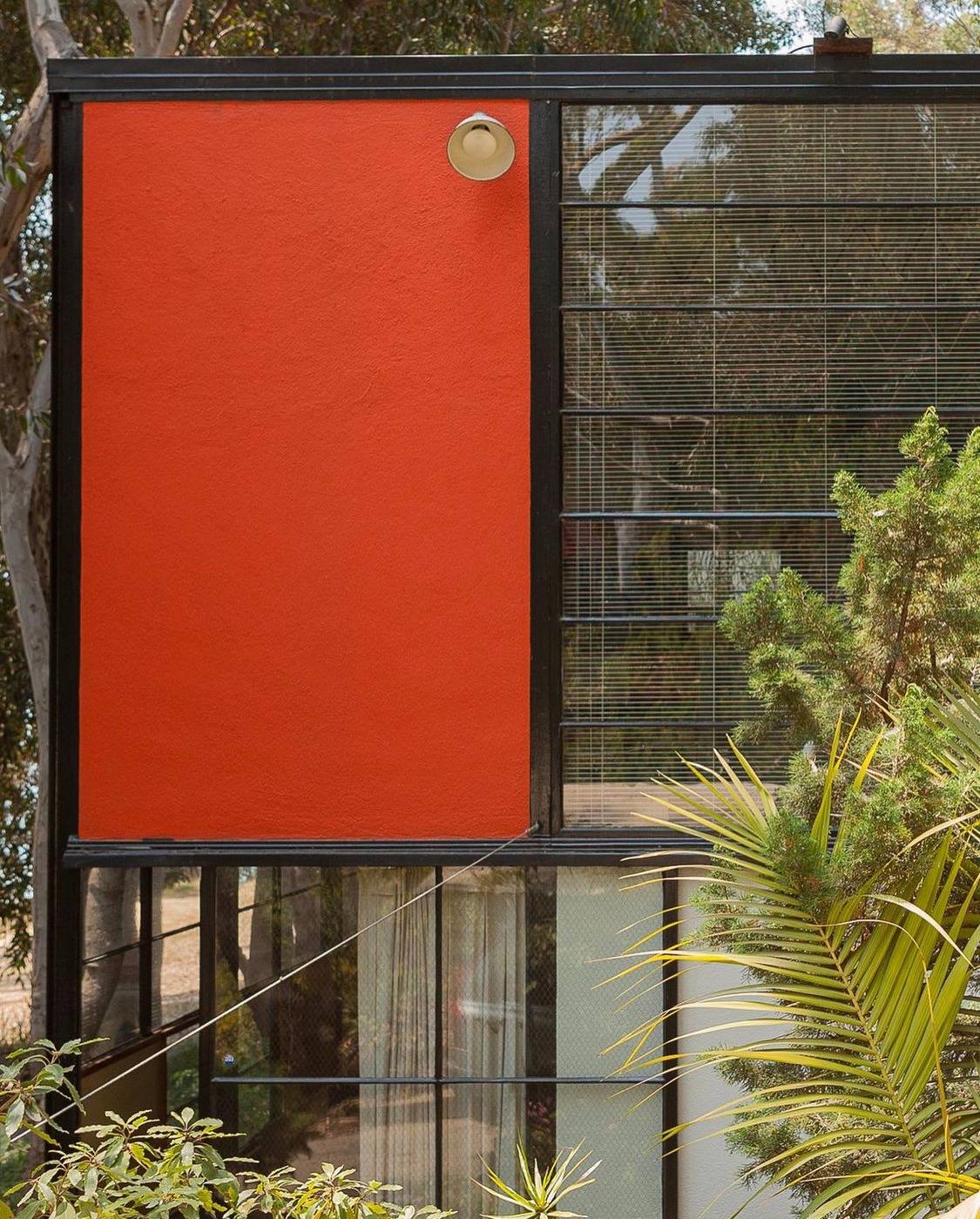
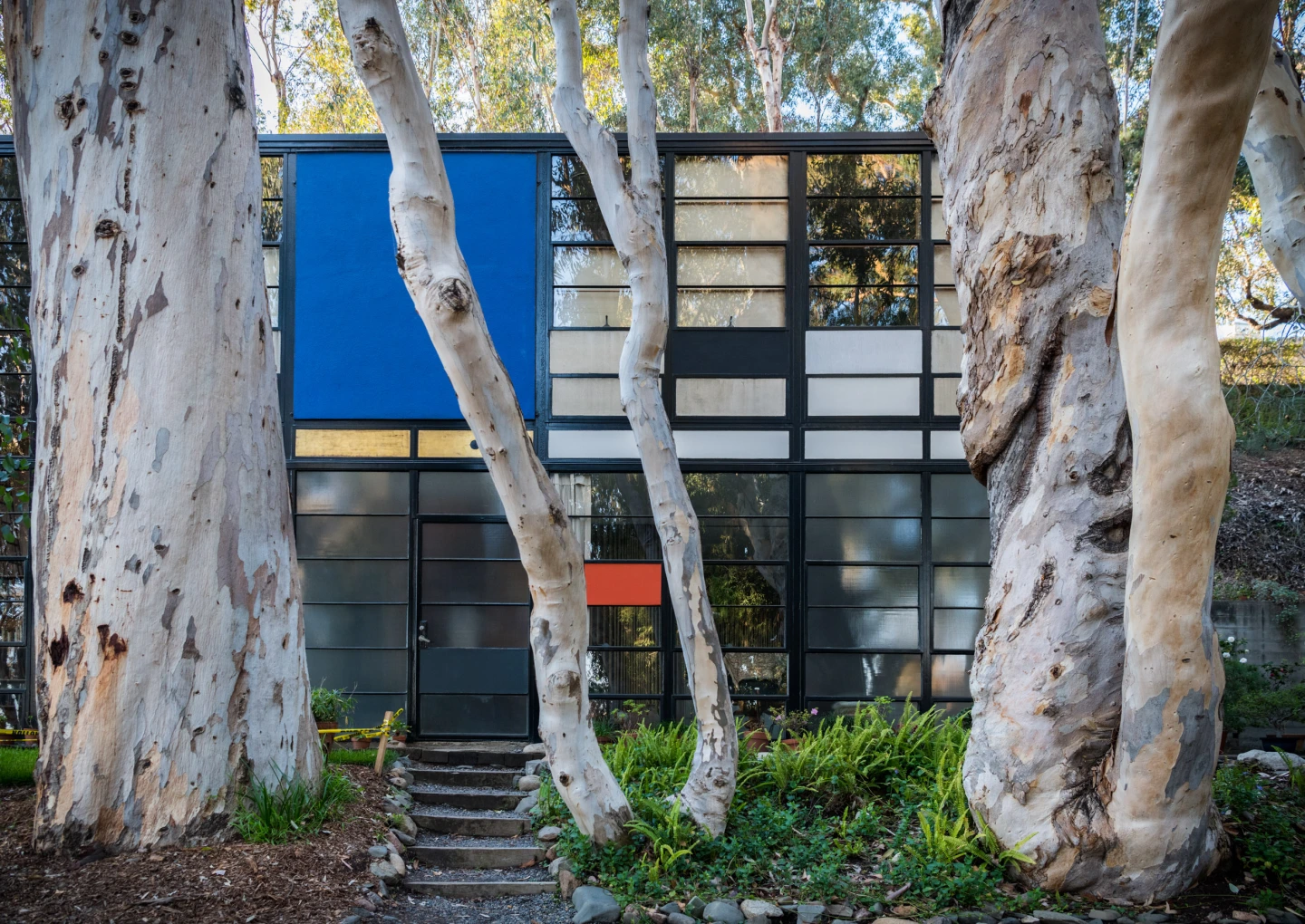
The Entenza House or Case Study No. 9 is also located on the same lot as the Eames House, designed by Charles Eames and Eero Saarinen in 1949. It was owned by John Entenza, who had purchased the land for both houses. Its owner lived and worked in Case Study House No. 9 for five years, then sold it and thereafter the house underwent numerous changes to its original design.
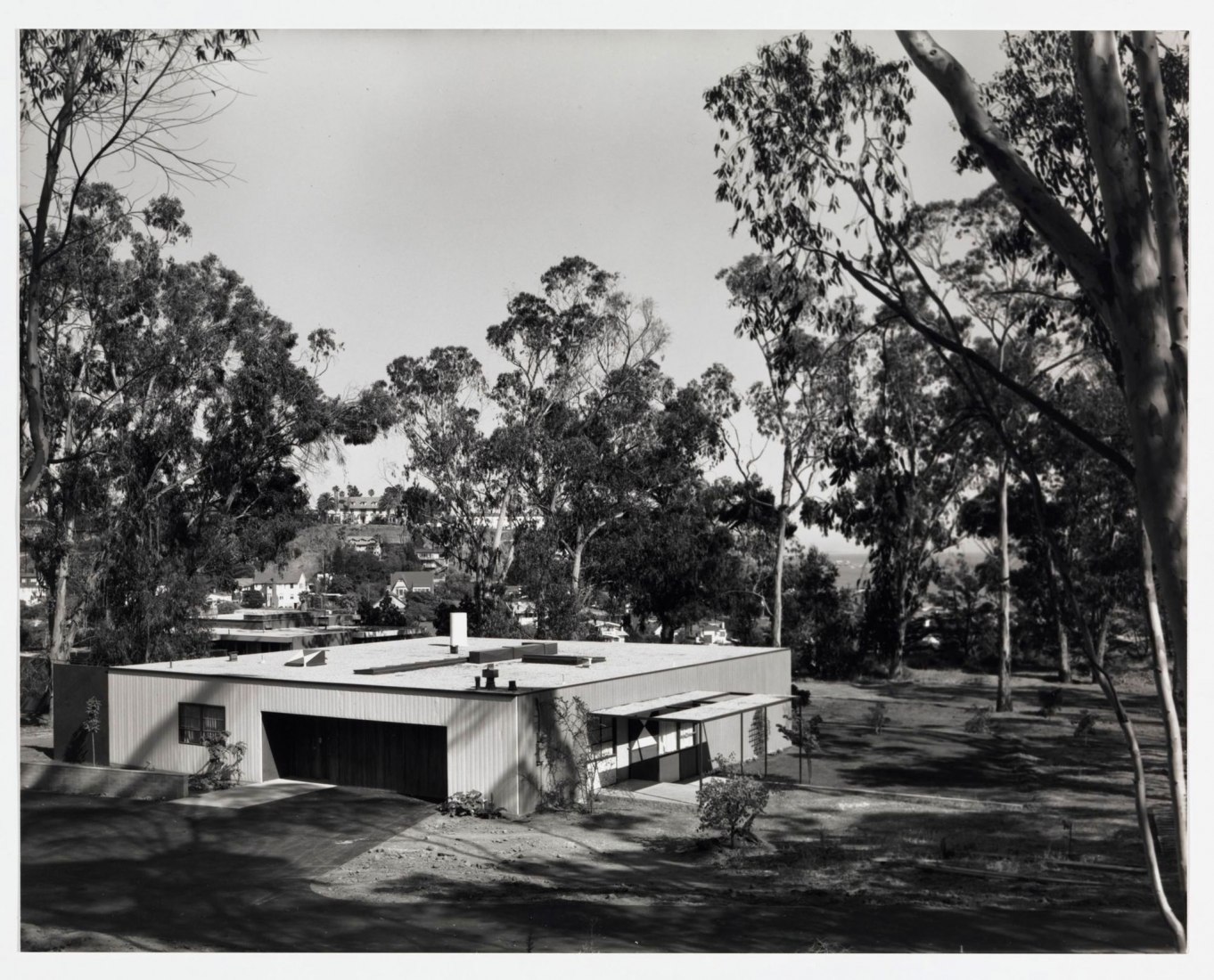
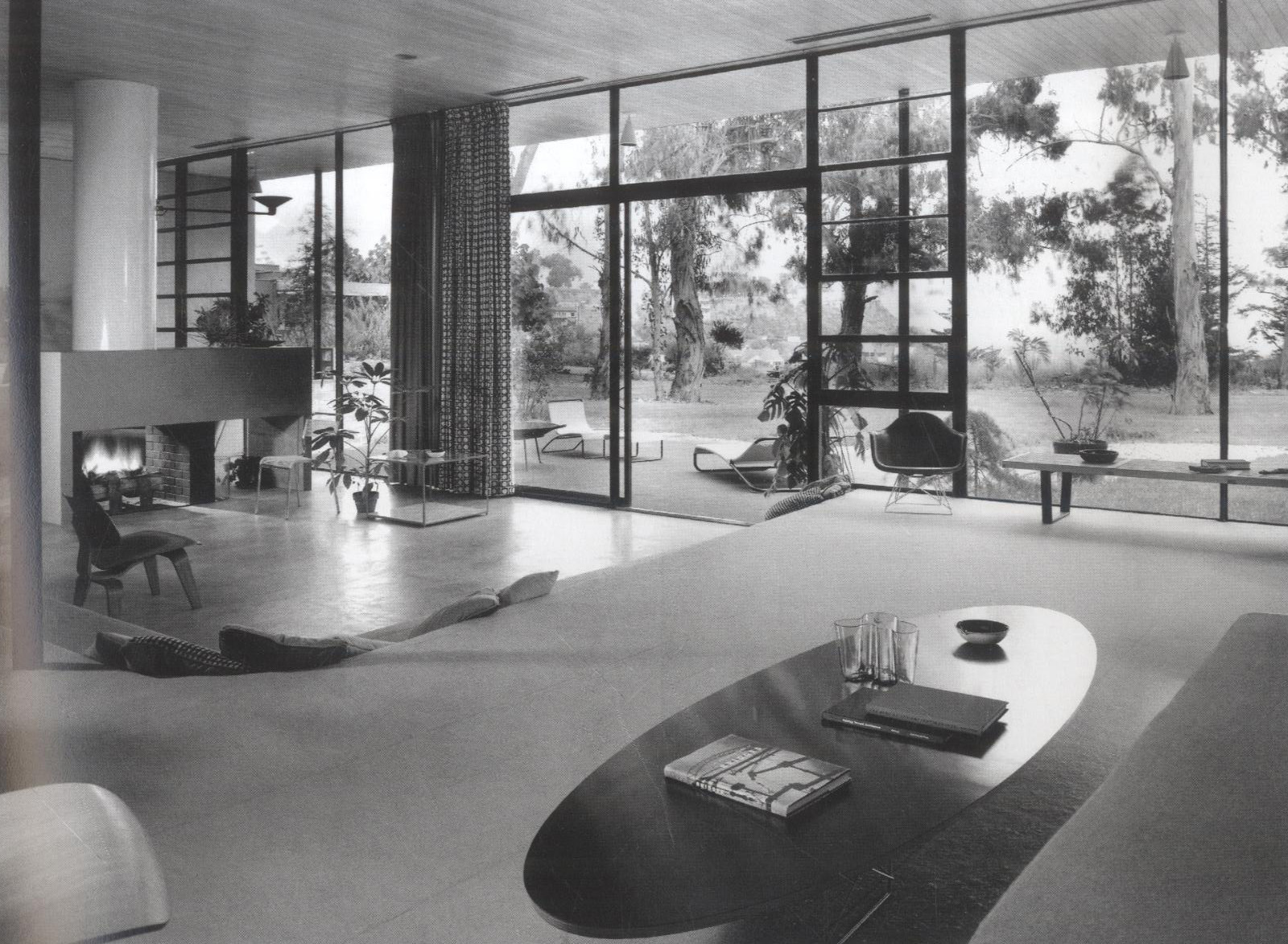
Although the Entenza House and the Eames House had similar aspects such as lightweight metal beams, and the same materials and methods were used in both, they were conceptually different mainly in the structure. In the Eames House this structure is visible while in the Entenza House it is kept hidden and the focus is on the exterior spaces and views.
After Ray’s death in 1988, Charles’ daughter, Lucia Eames, maintained the house with the support of sponsors including the Eames Office, Herman Miller and Vitra. Today, the Eames Foundation is responsible for its care and operations.
The Eames House is open to the public and features guided exterior and interior tours.
