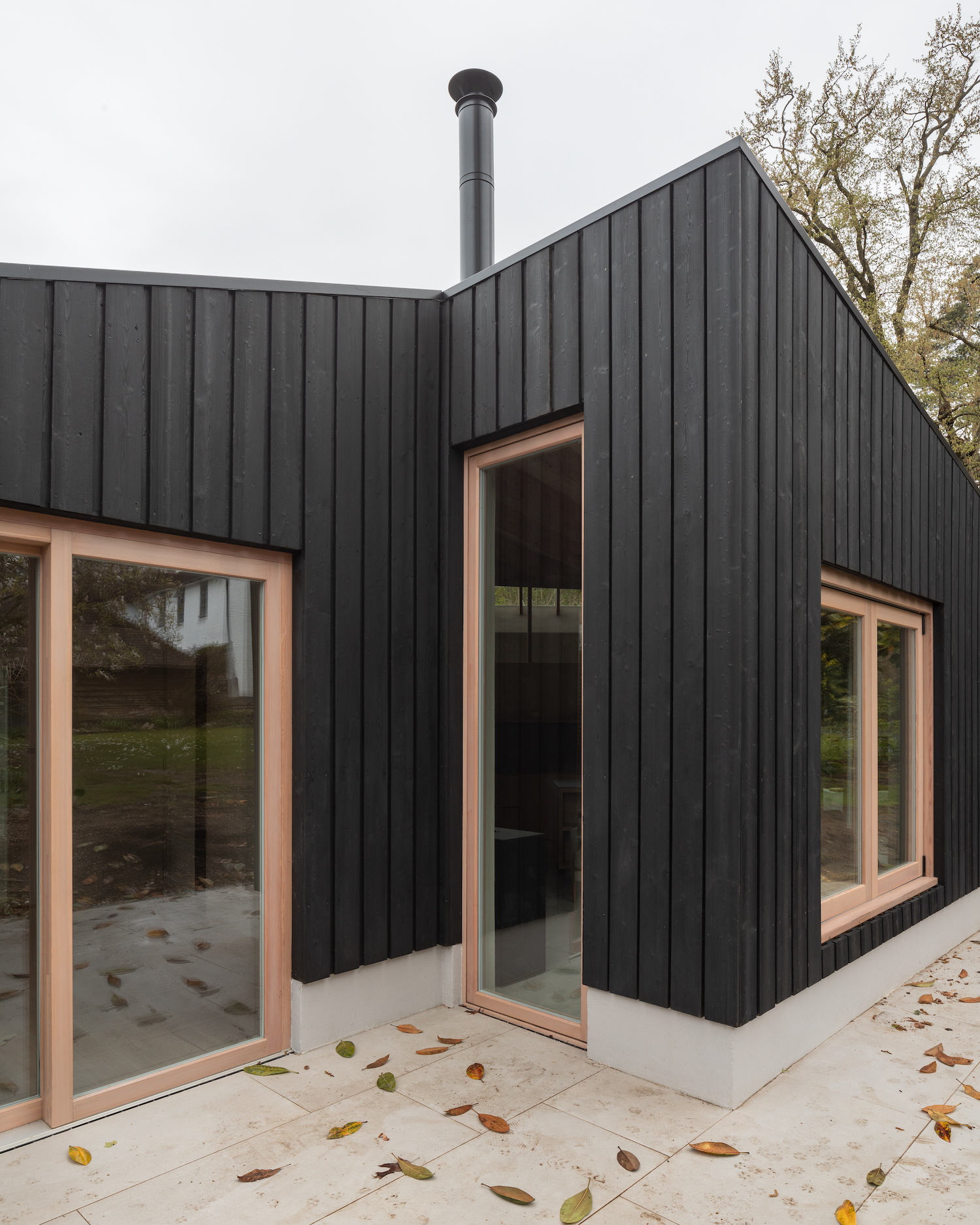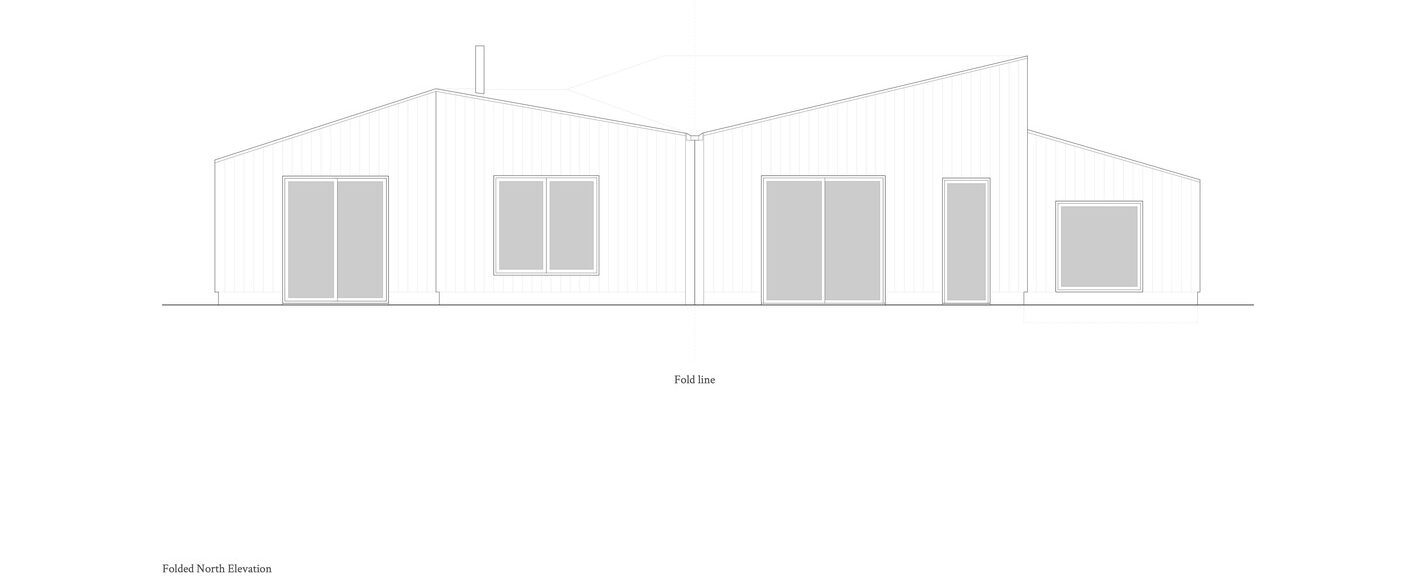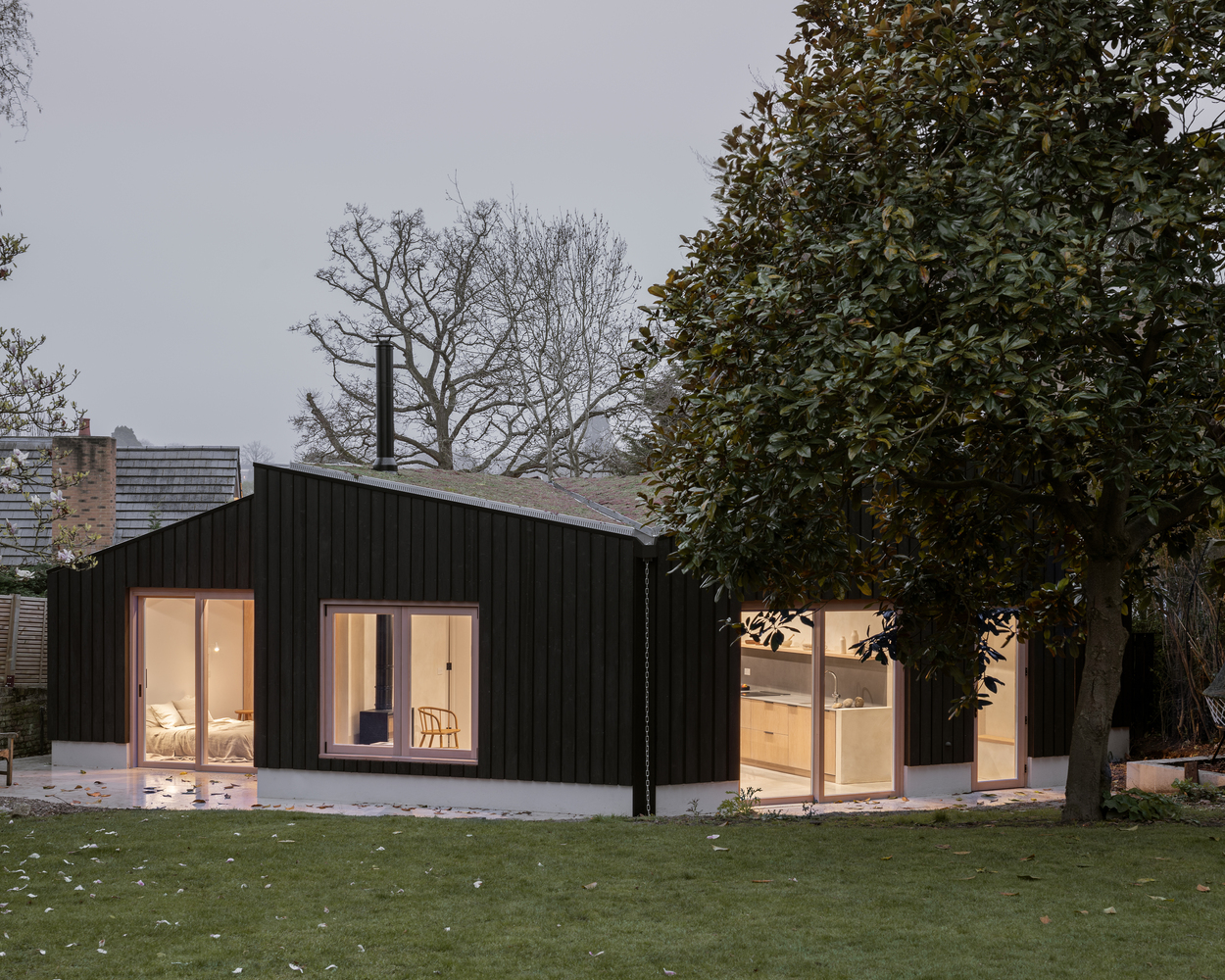Butterfly House is a small, compact and minimalist detached dwelling located in Esher, Surrey, England. The project is located in the corner of the garden of the main house and is planned to host guests and at some point, as a home for the client’s mother.

The house is divided into three volumes that support four sloping structures that fan out to simulate the wings of a butterfly, this design allows for maximizing views while maintaining privacy.


The exterior cladding of burnt Japanese wood ensures a harmonious blend with the surrounding natural landscape. Inside, exposed larch beams in the ceiling give dynamic variations in the space, from compression to expansion. Larch is a pine-like tree, the wood is reddish, hard and resistant.
The room’s glazing ensures abundant natural light, illuminating the interiors and generating plays of shadows that bounce off the neutral-toned walls.



The entrance is intriguing; a slightly sunken foyer, which then rises, connects seamlessly to the garden. To address future needs, accessibility provisions are evident. The kitchen, for example, features low storage units and a movable adaptable island, while the master bedroom and attached bathroom are designed for potential wheelchair access. While functionally spacious, the design does not compromise on aesthetics.
The open-plan kitchen, living and dining areas are located within the taller central volume of Butterfly House, which is connected to the other two volumes containing the bedrooms.








The materials used strike a balance between practicality and elegance. Polished concrete floors and subtle clay plaster walls maintain consistency throughout the home, allowing the intricate ceiling designs to stand out. The bathrooms are simple in design, illuminated by skylights and adorned with white tiles, contrasting with the exterior and amplifying privacy.



In terms of construction, a larch wood frame supports the structure, complemented by a well-insulated envelope, triple glazing and an airtight design, ensuring energy efficiency and a sustainable future with possible integration of a heating system.


Butterfly House is more than a dwelling; it is a thoughtful composition that celebrates the delicate balance between architecture and nature, between form and function, without neglecting light, volume and material.
The photographs are by Ståle Eriksen.
