Mt Coot-Tha House is the latest project by Australian architecture firm Nielsen Jenkins. The house was designed and built for the sister of one of the firm’s principal architects, Morgan Jenkins.
The dwelling is located on the outskirts of Brisbane, in an area known for having wooded areas and steep slopes, and which is prone to bushfires, near Mount Coot-Tha. The design took into account these aspects for the choice of materials, the configuration of interior spaces and the connection with nature.
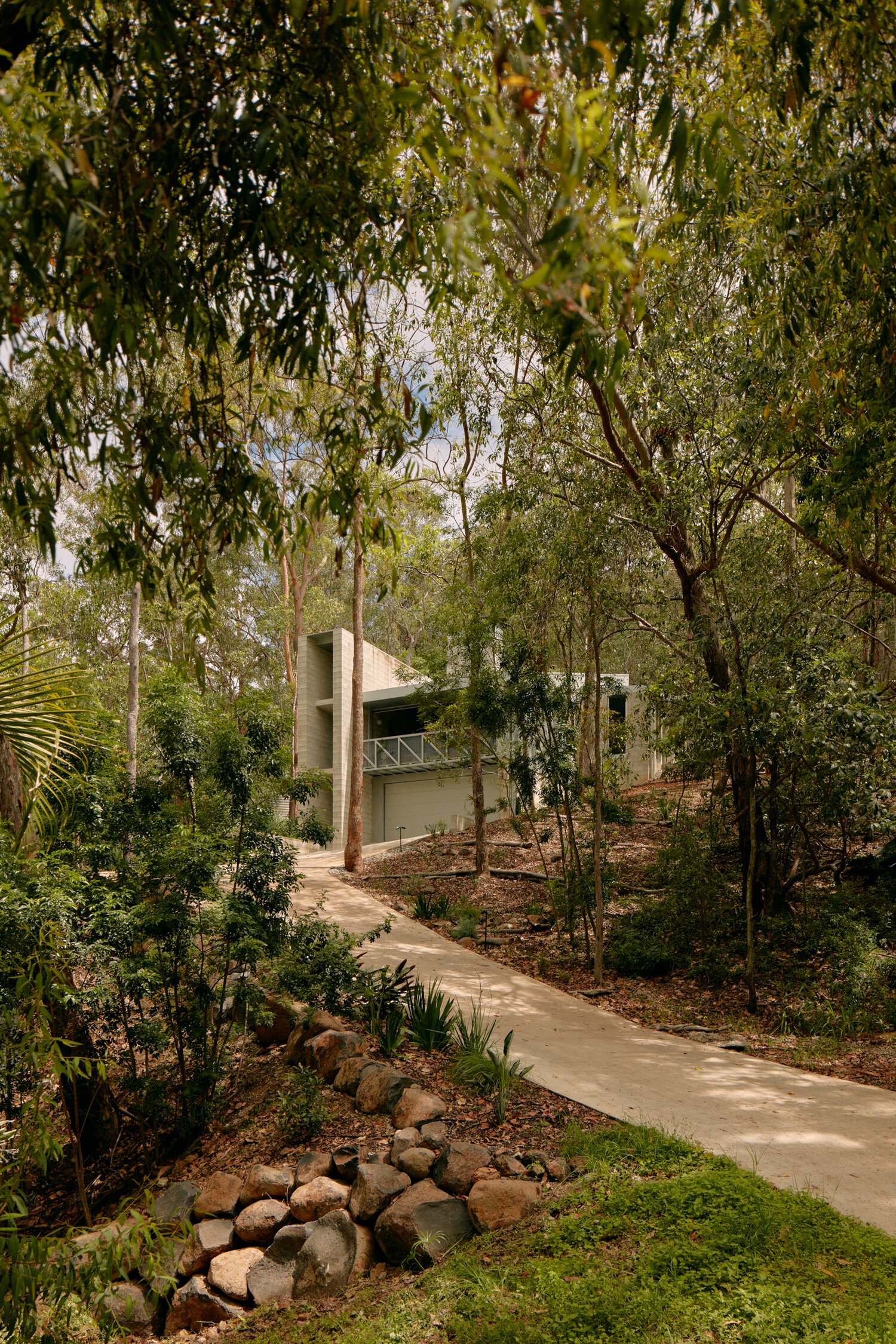
A central staircase connects the levels of the house following the slope line, a sort of vertebral column that offers a leisurely circulation. From this point the rooms and areas such as kitchen, dining room and living room are divided. The roof reaches the height of two levels.
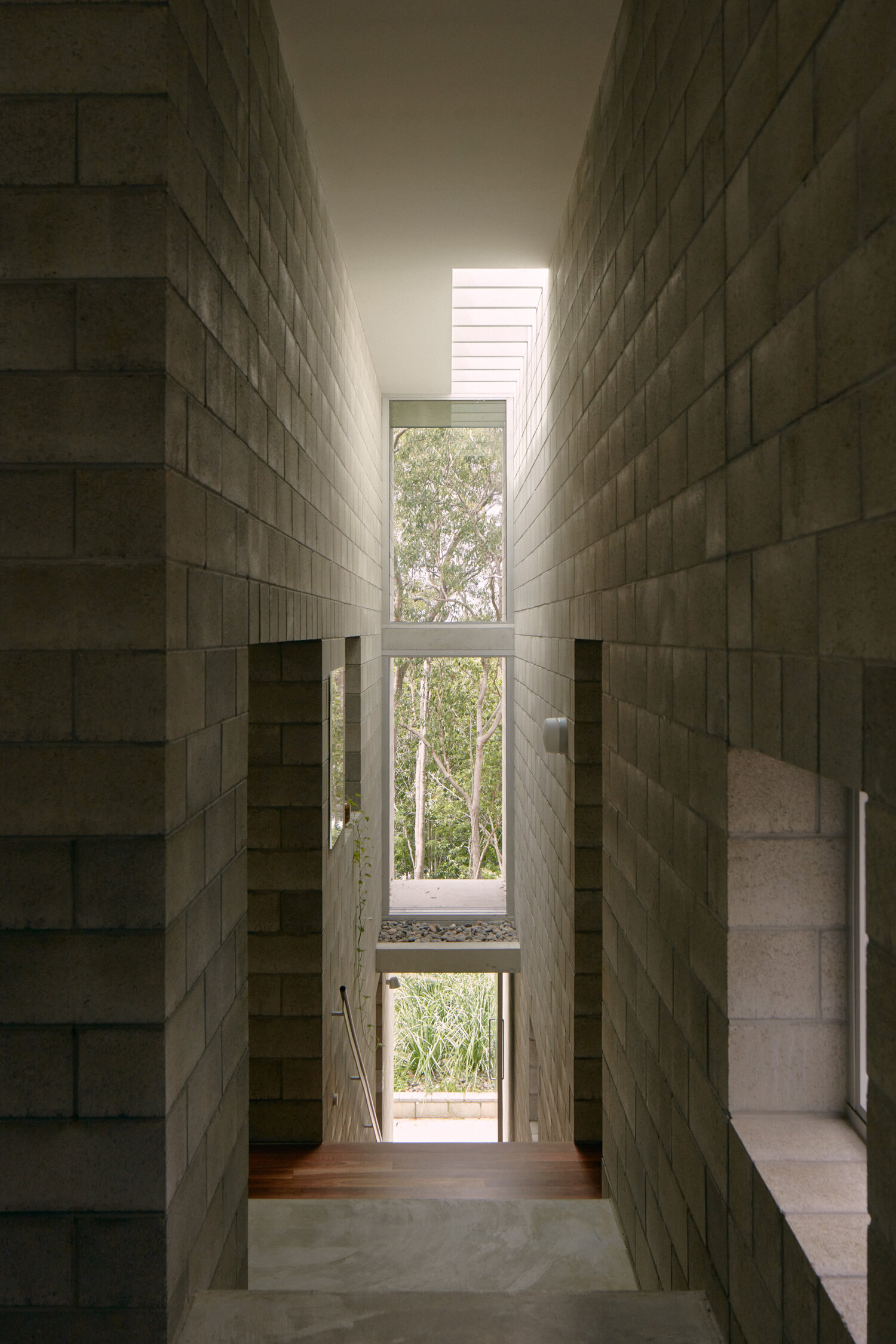
The house has different views. On the north side, one can see the suburbs of Bardon and Ashgrove. At the other end of the house, the views are towards the eucalyptus forest. The house blends with nature —the kitchen and dining room overlook a central courtyard full of plants.
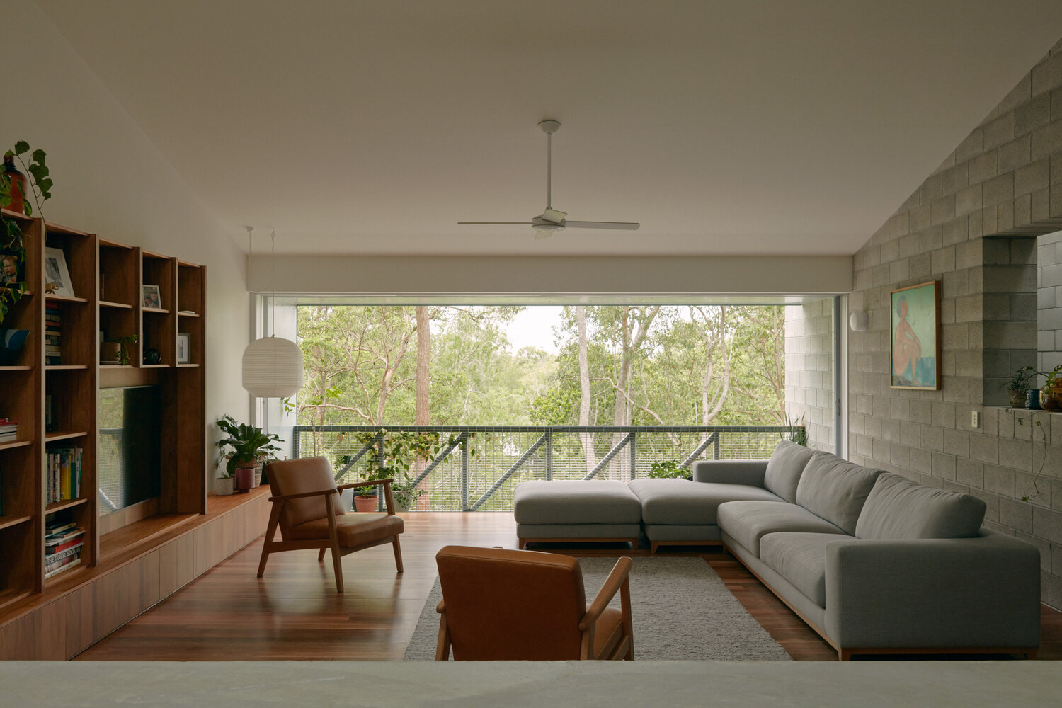
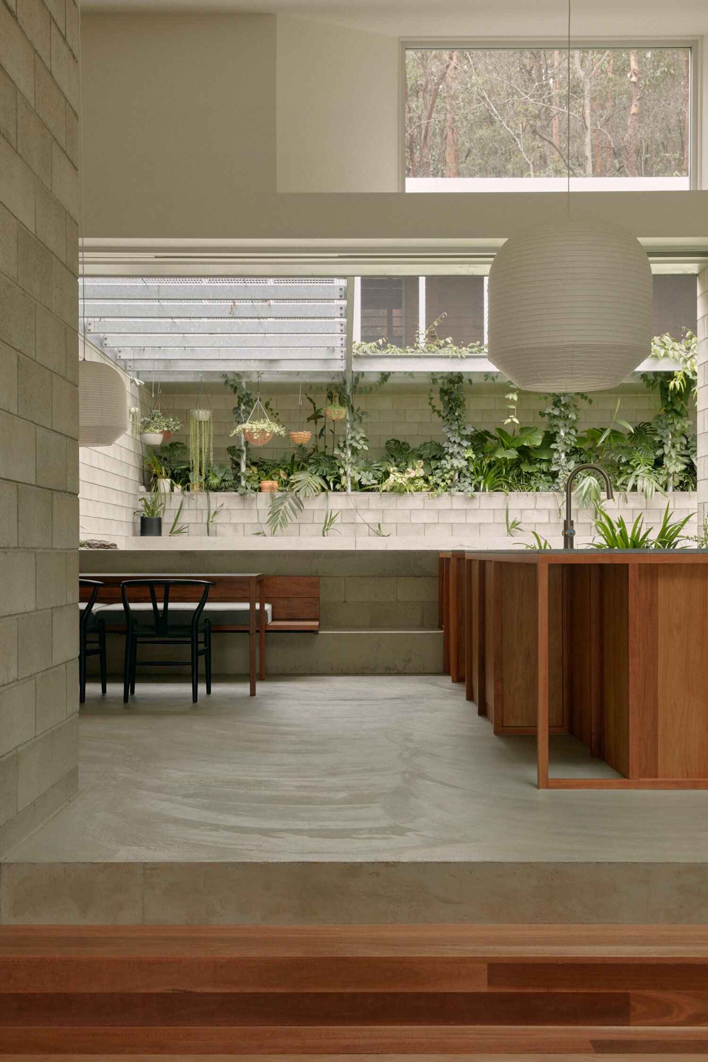
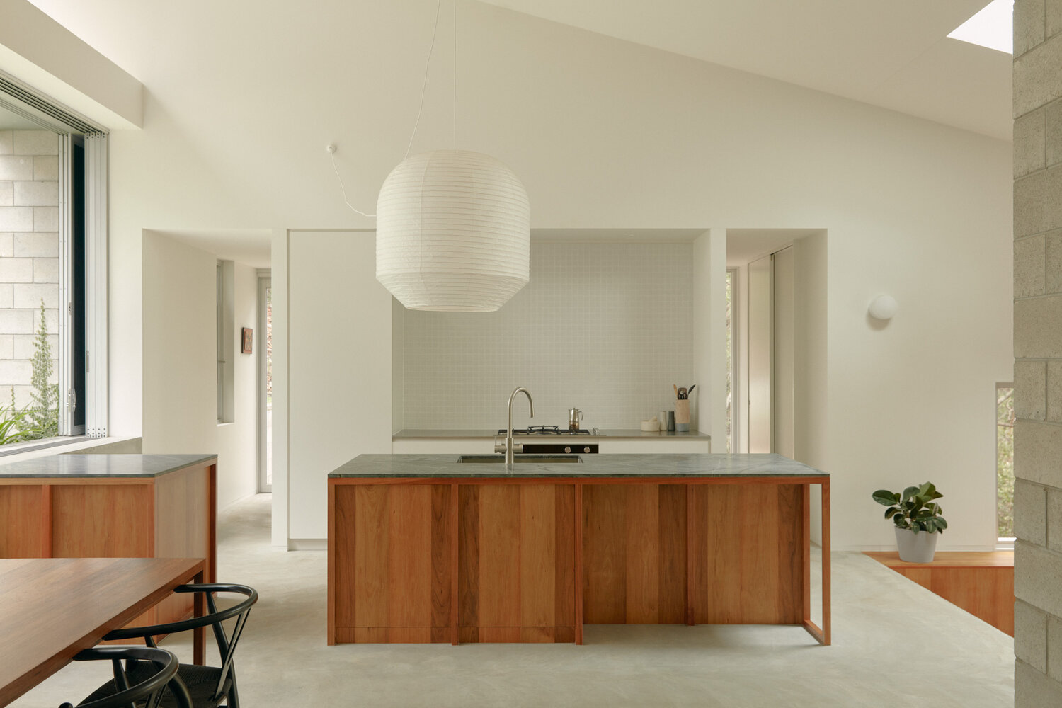
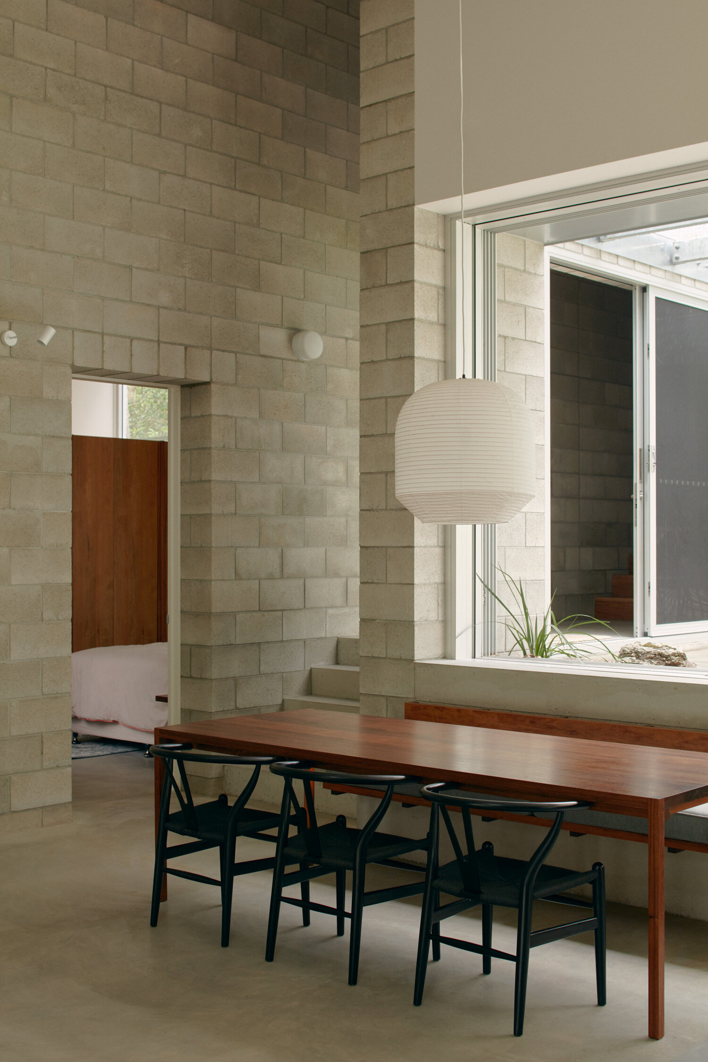
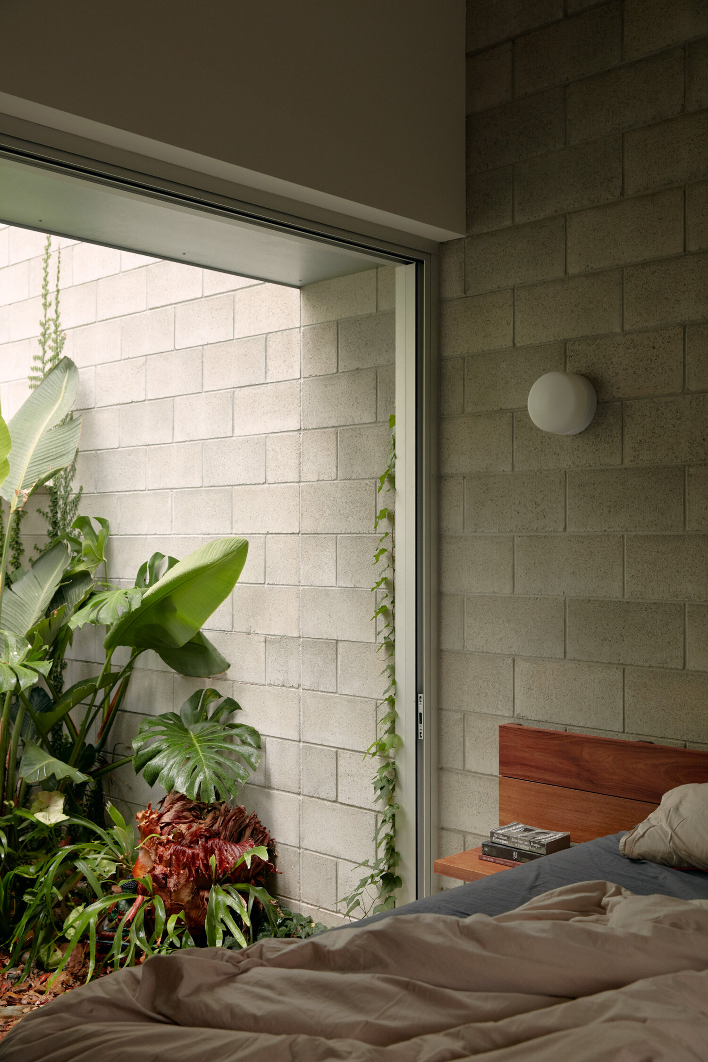
The predominant material is concrete in the form of blocks. It is a material that requires little maintenance and is resistant to possible fires. The color palette is neutral and minimalist with an emphasis on the Japandi style —a combination of Nordic aesthetics and Japanese philosophy. The only touch of color in the finishes is found in the bathrooms, covered with blue mosaic tiles and open to small gardens inside the house.
Mt Coot-Tha House is a retreat anchored in nature, in a quiet and secluded location within a unique setting.
Photographs by Tom Ross
