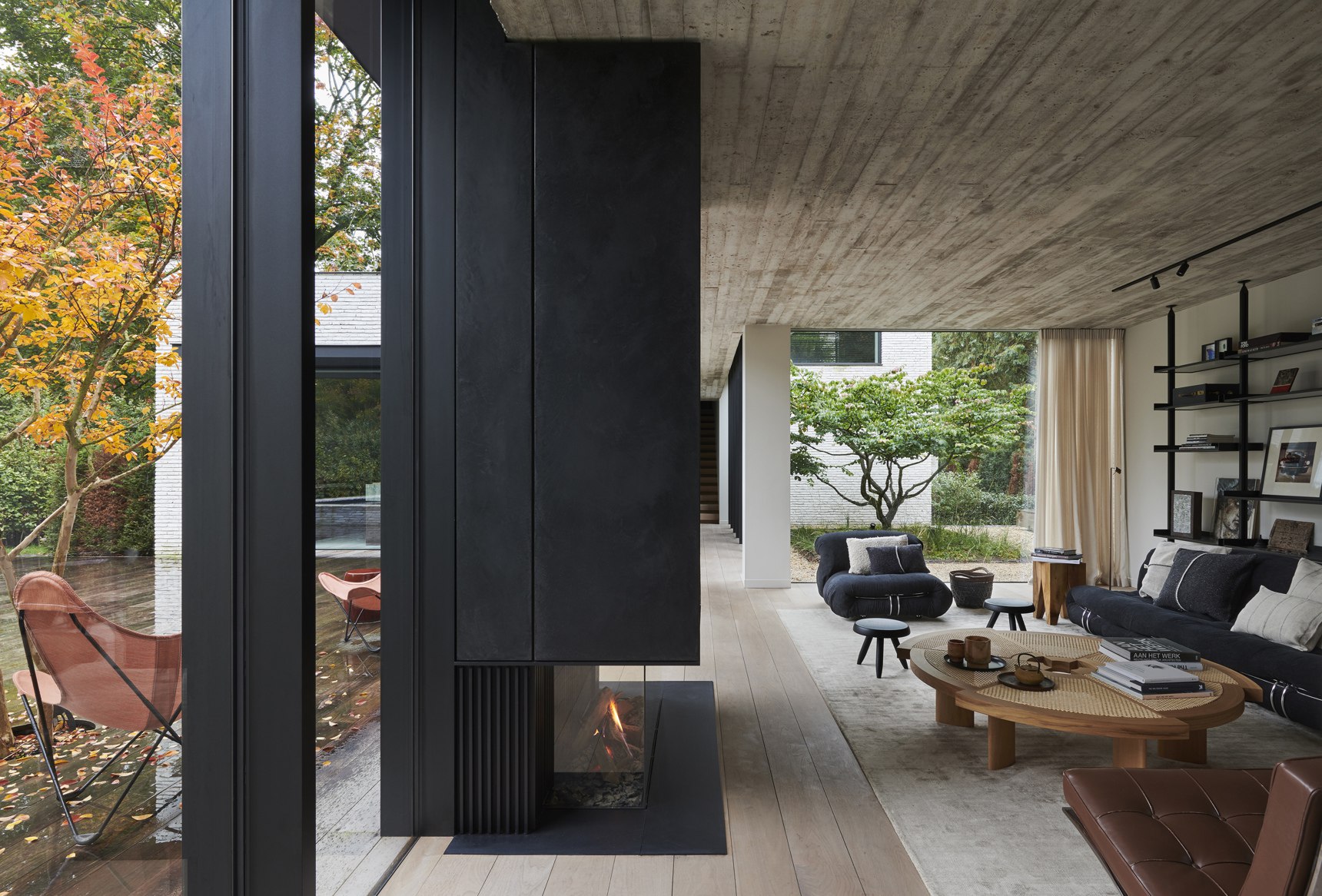HH47 House is located in Sint-Martens-Latem, a small town in Belgium of only 8,000 inhabitants. This house with offices is very special for the architects of JUMA Architects as it is the design of their own home and work area.
Mathieu Luyens and Julie Van De Keere, founders of the Ghent-based architecture firm, conceptualized their house with white bricks, a detached garage and a studio around a tree-lined garden.



The site is located away from the main street, creating a completely private space with abundant greenery.
The long driveway leads to an inner courtyard, surrounded by three interconnected blocks: the garage with wood siding, the office with separate entrance and finally the house. The three spaces have different heights and together create a homogeneous design.
The 420 square meter house has two levels with an elongated configuration. On the first floor are the kitchen, dining room, living room, children’s rooms, service area and a patio with swimming pool. On the next level is the master bedroom with bathroom and dressing room.




The kitchen is the heart of the home; it connects all the spaces and overlooks the garden. The materials used for this area are travertine marble and wood in dark tones.





Although the orientation of the house was not ideal, the architects posed this as a design challenge. Views are generated with large windows between the kitchen and the living room where there is a garden or patio in between. In this way, the inhabitants enjoy more varied views of the garden that are not limited only to the backyard.





The color palette in neutral tones is combined with materials such as wood, travertine marble, glass and white partitions that cover the façade. The interiors feature design pieces such as the Barcelona chair by Lilly Reich and Ludwig Mies van der Rohe; the BKF chair by Argentine designers Antonio Bonet, Juan Kurchan and Jorge Ferrari; the Bertoia stool by Knoll, and the Tulip chair by designer Eero Saarinen. Other decorative elements come from the couple’s travels and include ceramics from Ecuador and Estonia, and paintings from Tuscany. All of these elements, between textures and design, represent classic Belgian minimalism.





 Photography by Annick Vernimmen
Photography by Annick Vernimmen
