Knapphullet House is an annex of a family vacation home located in Sandefjord in Norway. This small seaside vacation retreat, designed by Norwegian studio Lund Hagem, is located next to a cliff and features a stepped concrete roof that doubles as a platform for viewing the landscape.
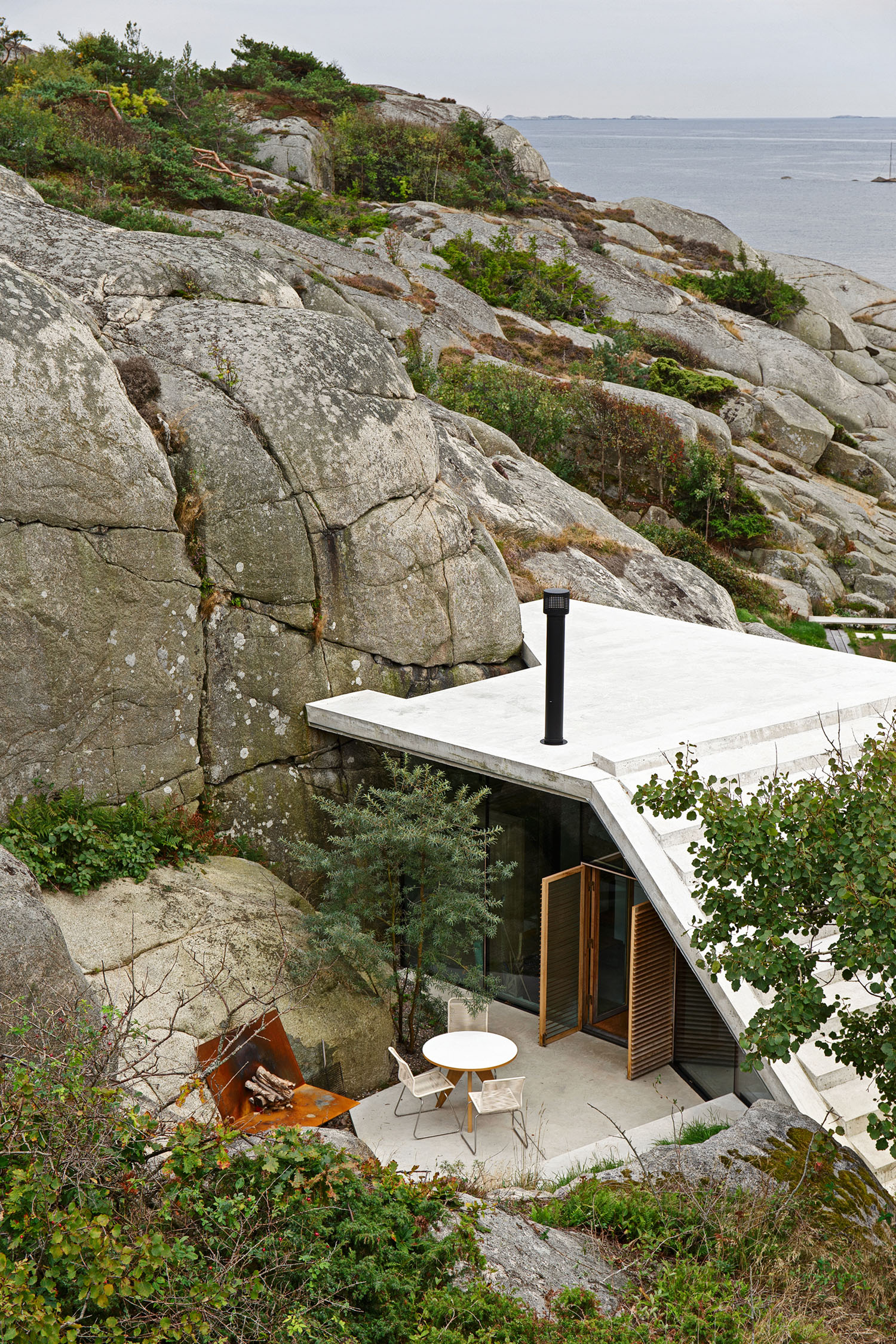
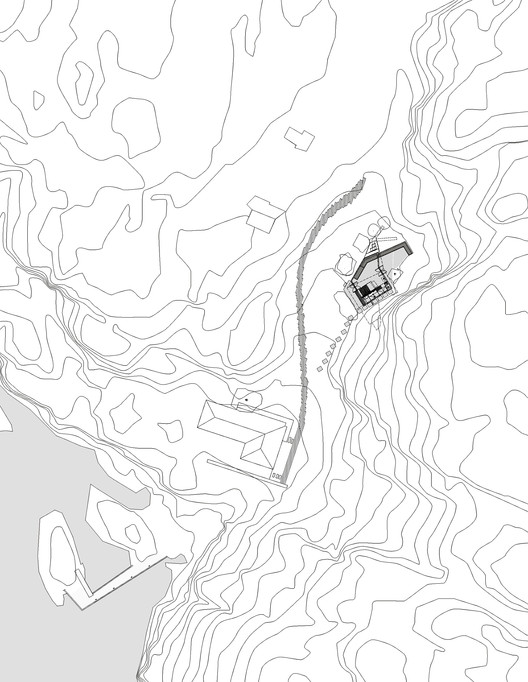
It is only 30 square meters, but contains an open living space with a bathroom, a mezzanine bed for two and a small living room. Although the house occupies such a small space, it expands vertically on four levels, including a roof terrace and a basement.
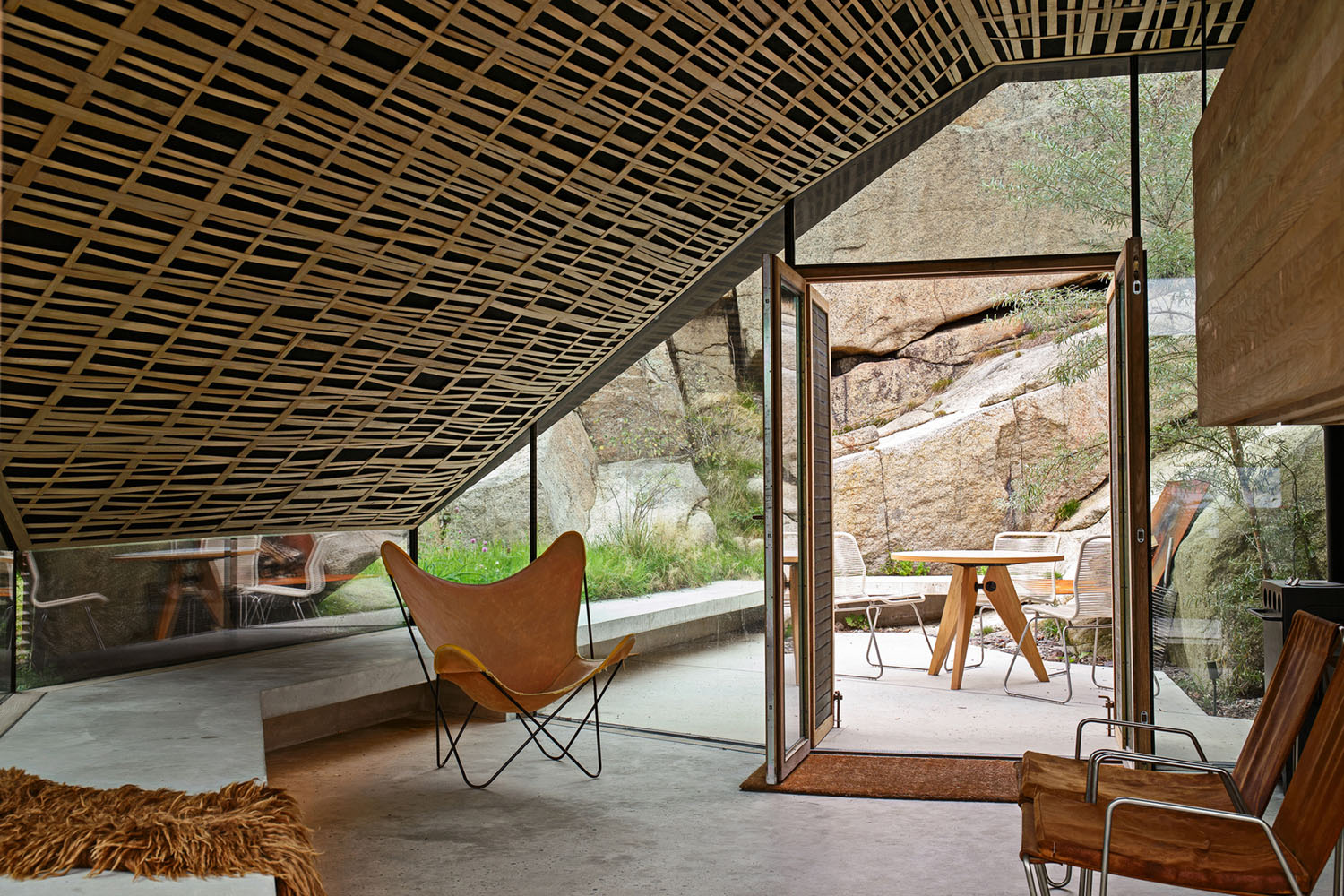
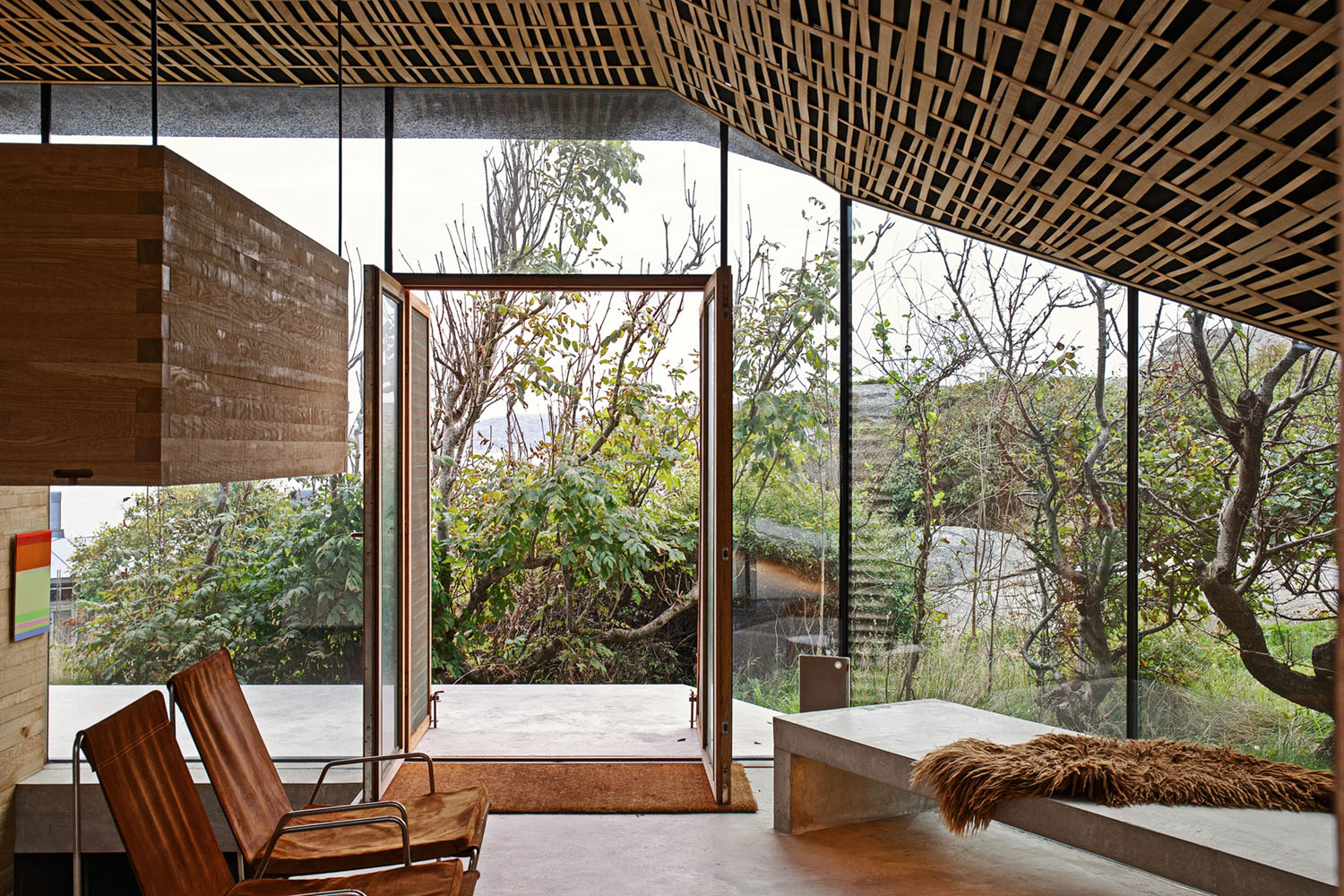
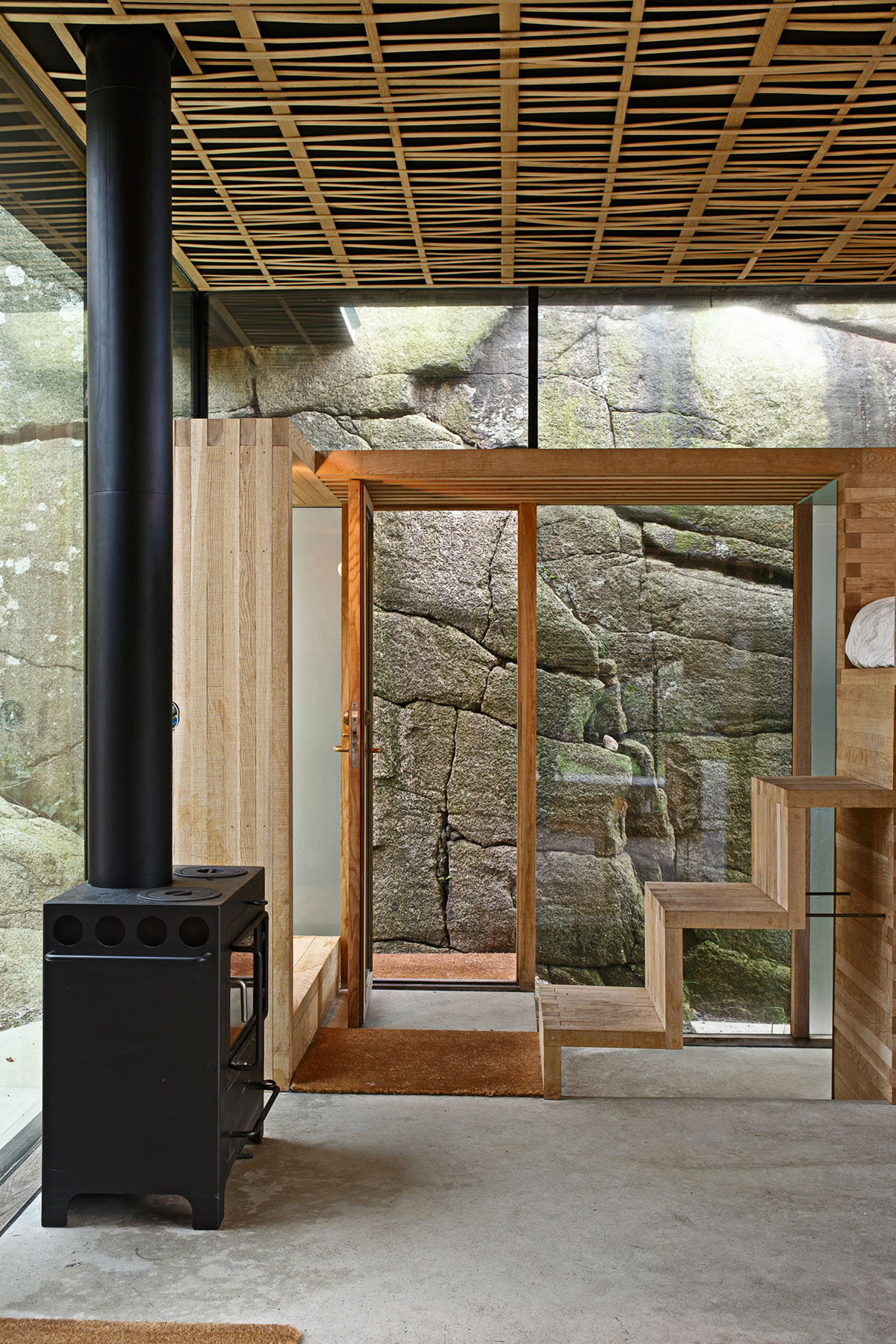
The cabin is accessed from a short path leading from the main house through a low vegetated area, typical of the Norwegian coastal landscape. This path takes advantage of the large boulders that form a naturally protected area. The rocky topography helps to accommodate this small modern cabin.
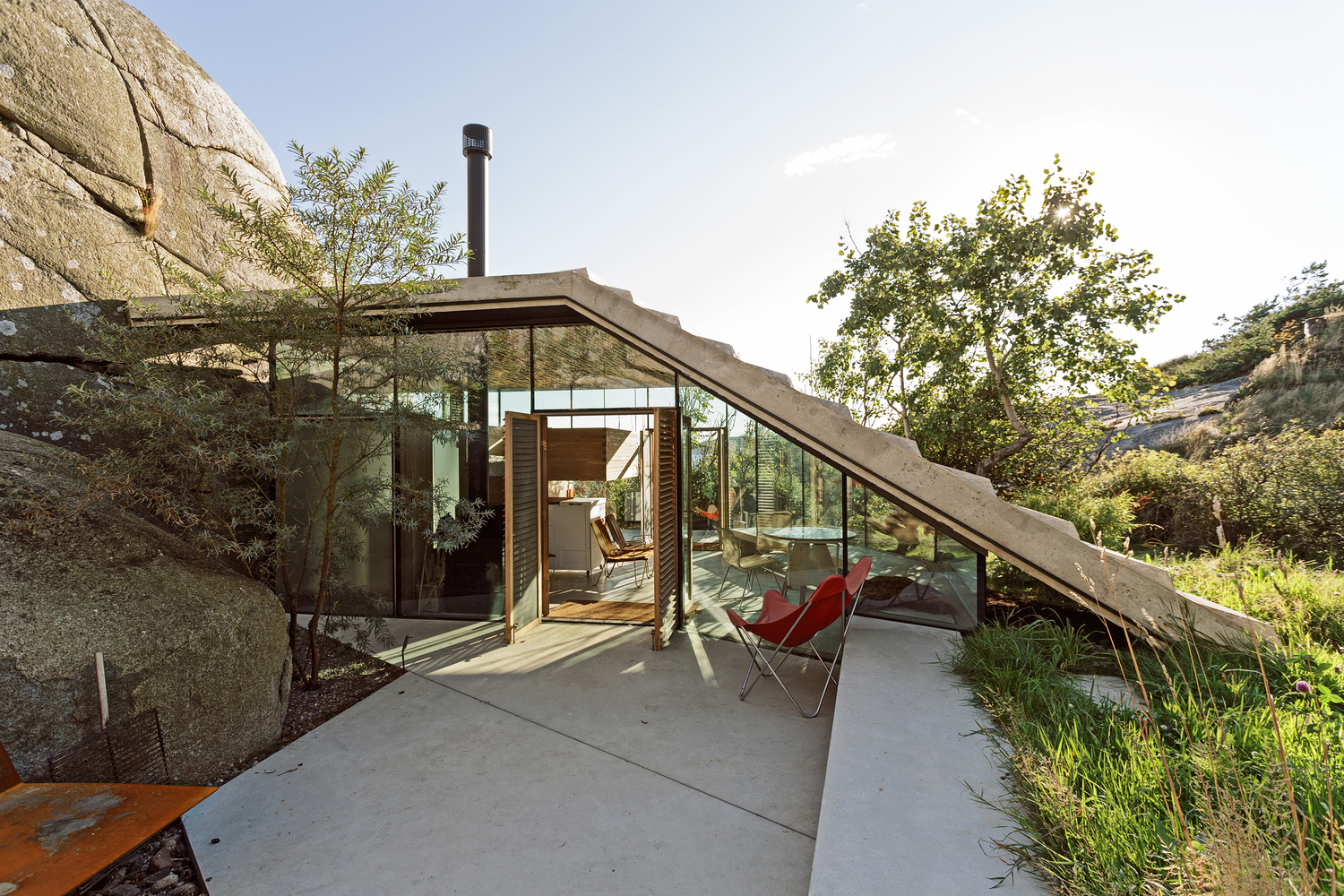
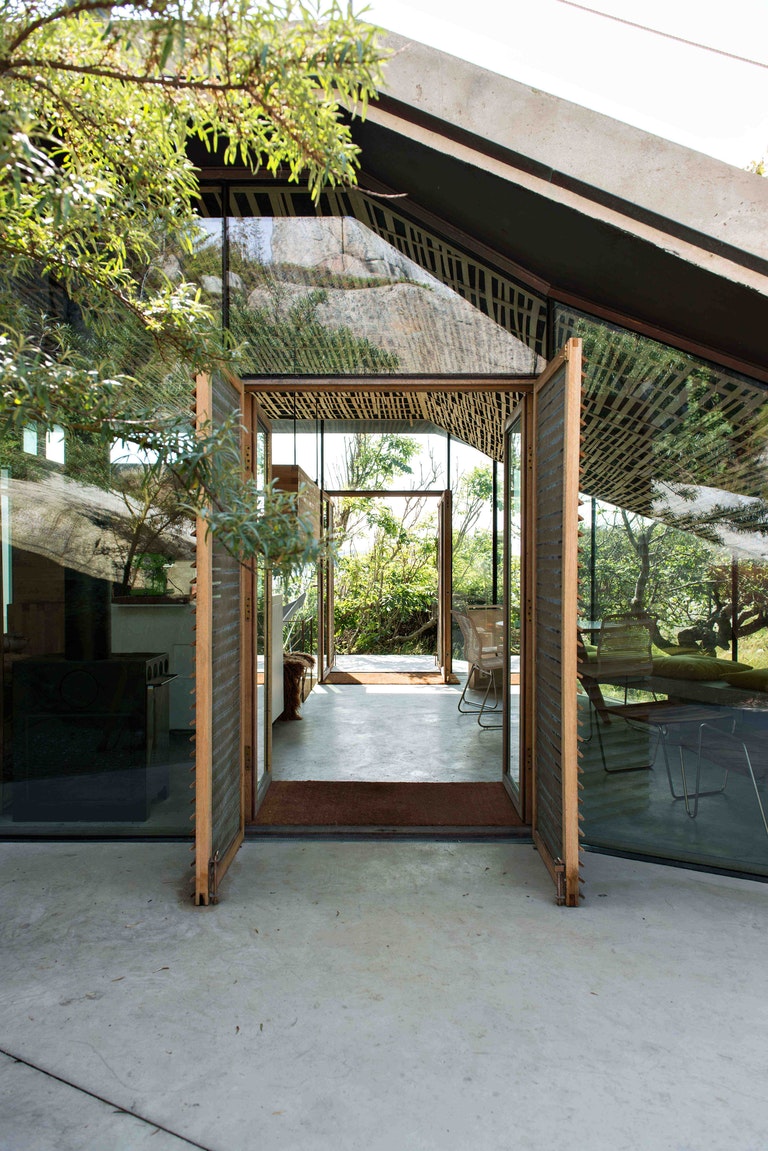
The design features a unique precast solid concrete roof, which extends from the side of one of the boulders and slopes down to meet the floor plane to function as a staircase leading to the terrace.
The layout of the house with the sleeping mezzanine above the living room helps to make the most of the small size.
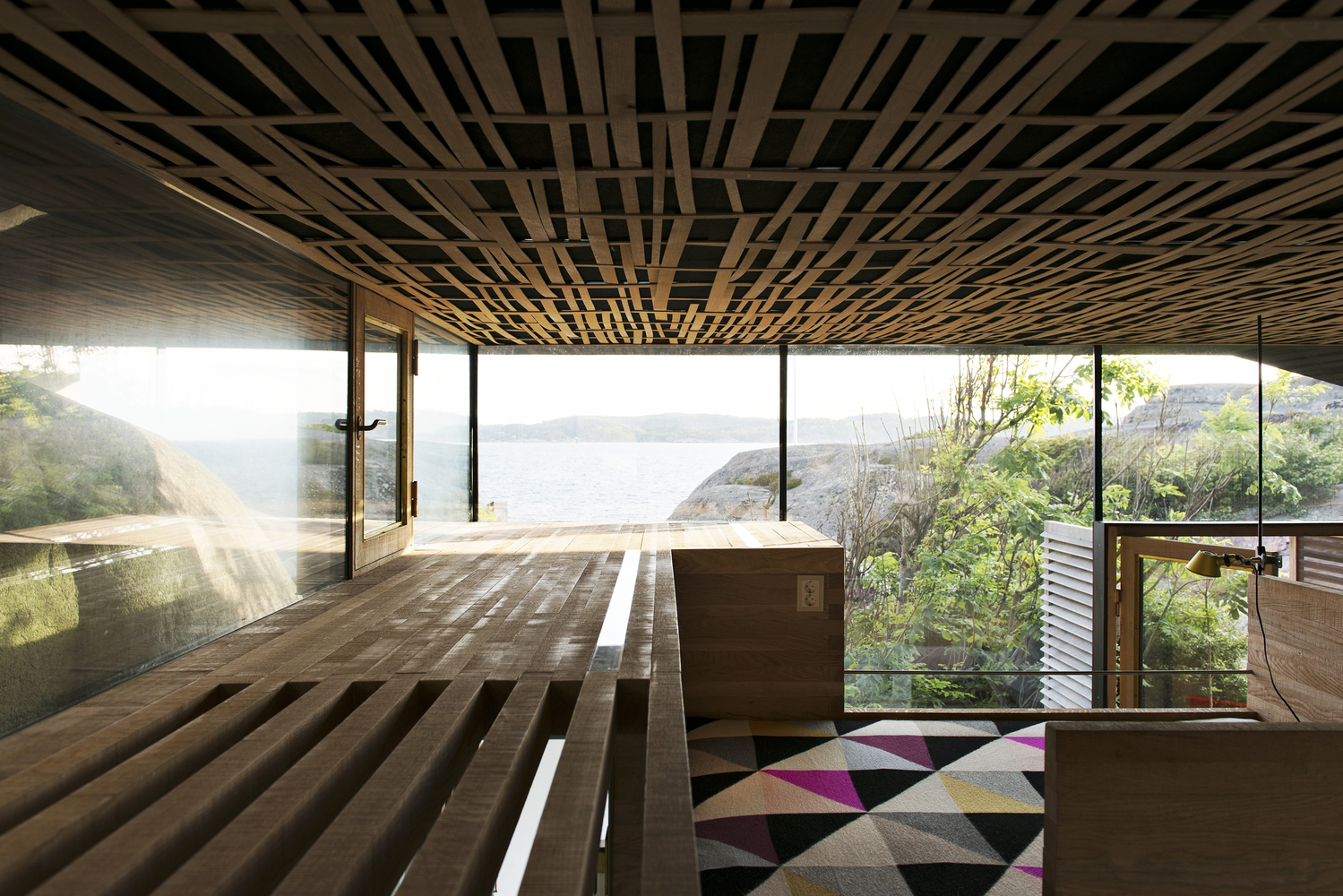
The palette of colors and materials is simple. The roof is made of 270 mm thick reinforced concrete. The concrete is water-resistant, so no additional roofing materials were required. The interior walls are made of 50 mm solid oak with layers with a natural sawn texture, while the acoustic ceiling is covered with woven oak strips.
A long bench was incorporated with the same white concrete as the ceiling. The bench and floor extend from the interior into the garden creating a union of spaces and a boundary around the house.
The cabin seems to come out of nowhere, but the design is in harmony with its natural surroundings. The use of concrete as the main material contributed greatly to its integration with the rocky landscape.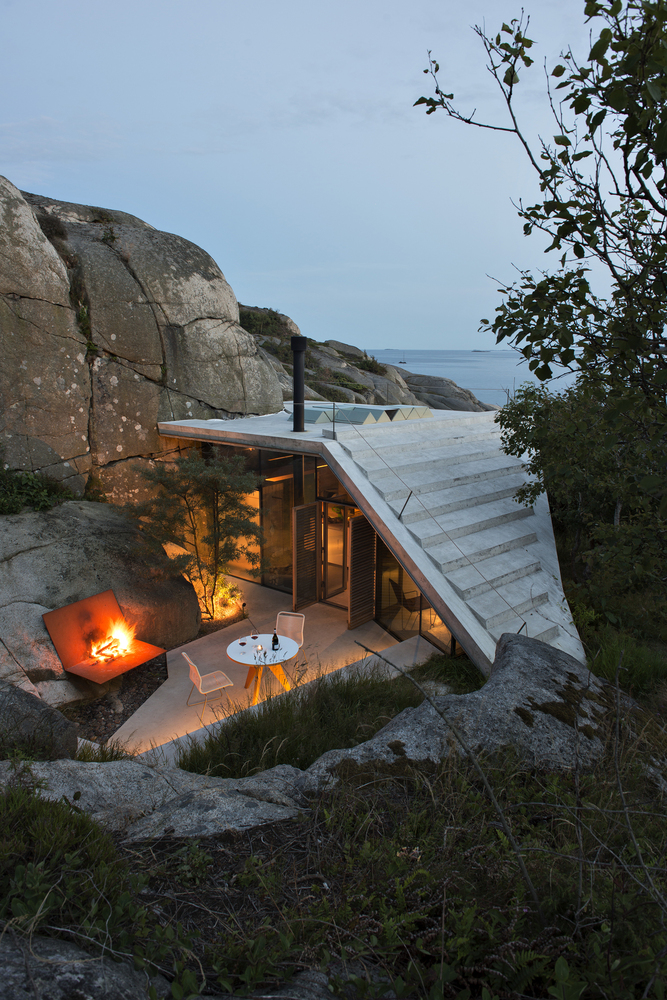
Photography by Ivar Kvaal
