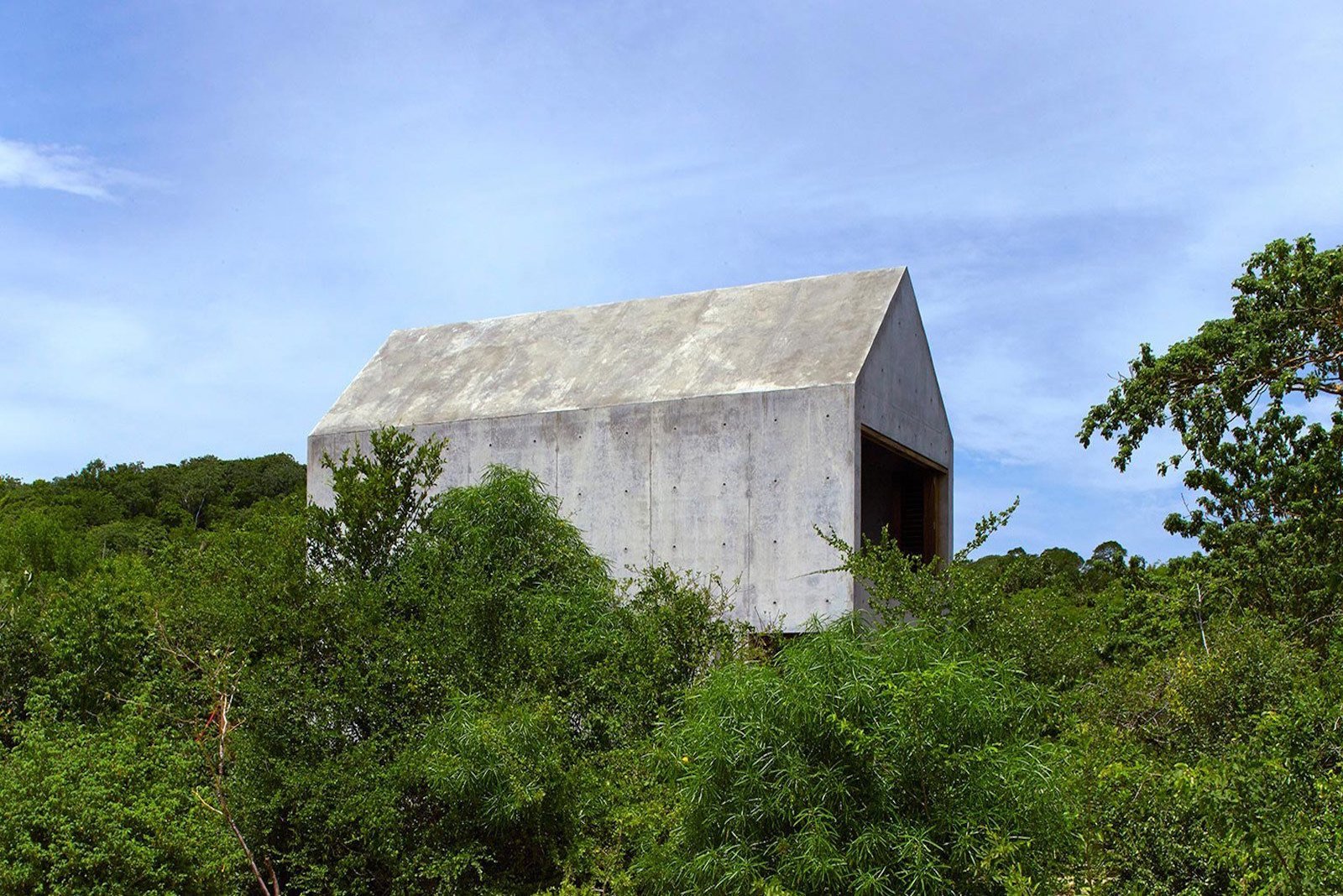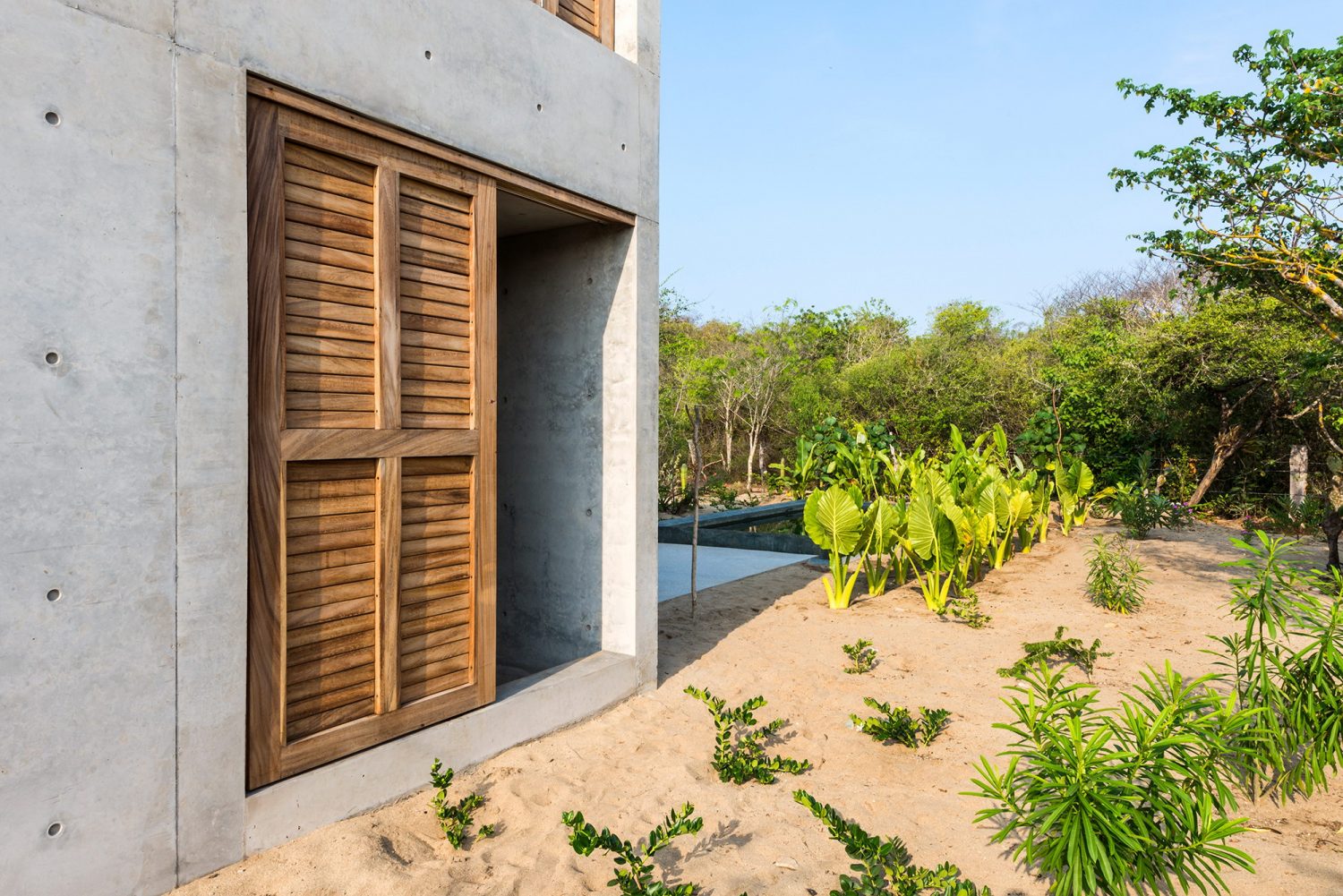Tiny House is a house of minute dimensions that is located in Puerto Escondido, on the coast of Oaxaca, Mexico. The house was designed by the Mexican architect Aranza de Ariño. It has only 26 square meters with a double height and a gabled roof.




This compact vacation retreat features an elongated kitchen that extends outside, a bedroom and a bathroom that is the only private area in the house. In the courtyard, there is a small swimming pool and an orchard.



 |
 |
Costs for building the house were low. The materials used are concrete in the framework and integrated furniture, and Parota wood in the blinds. Concrete works to regulate the indoor temperature and reduces the presence of bugs.
 |
 |
Another important aspect is the cross ventilation generated by the window of the room and the doors of the main entrance, achieving a flow of air from one side to the other.
Photography by Camila Cossio.
