459

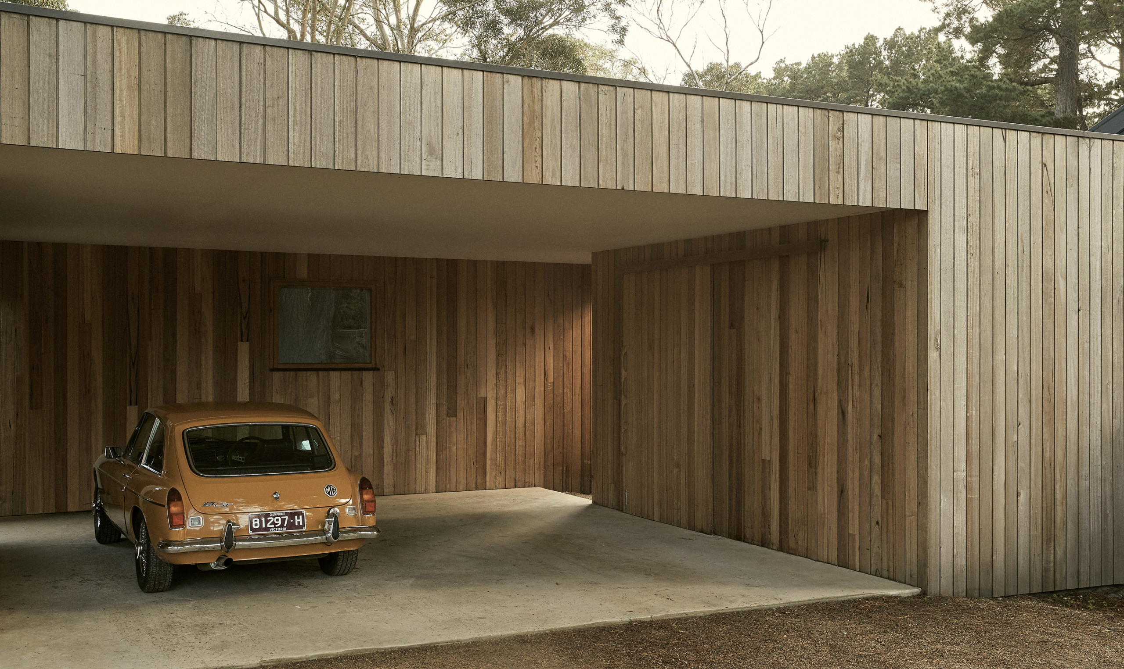




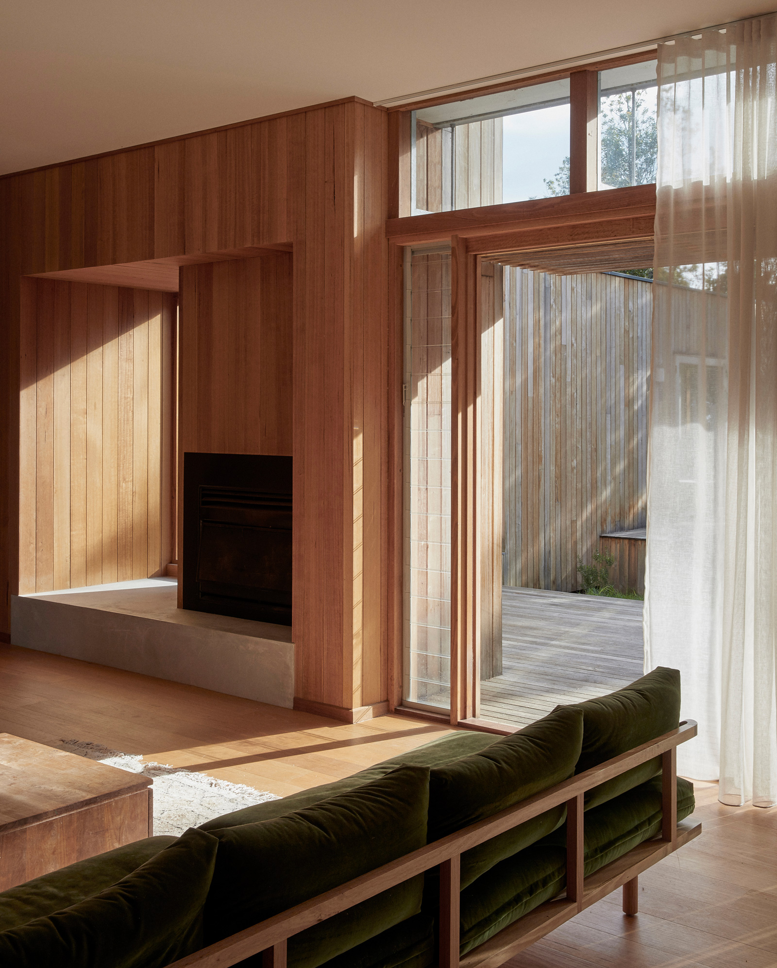


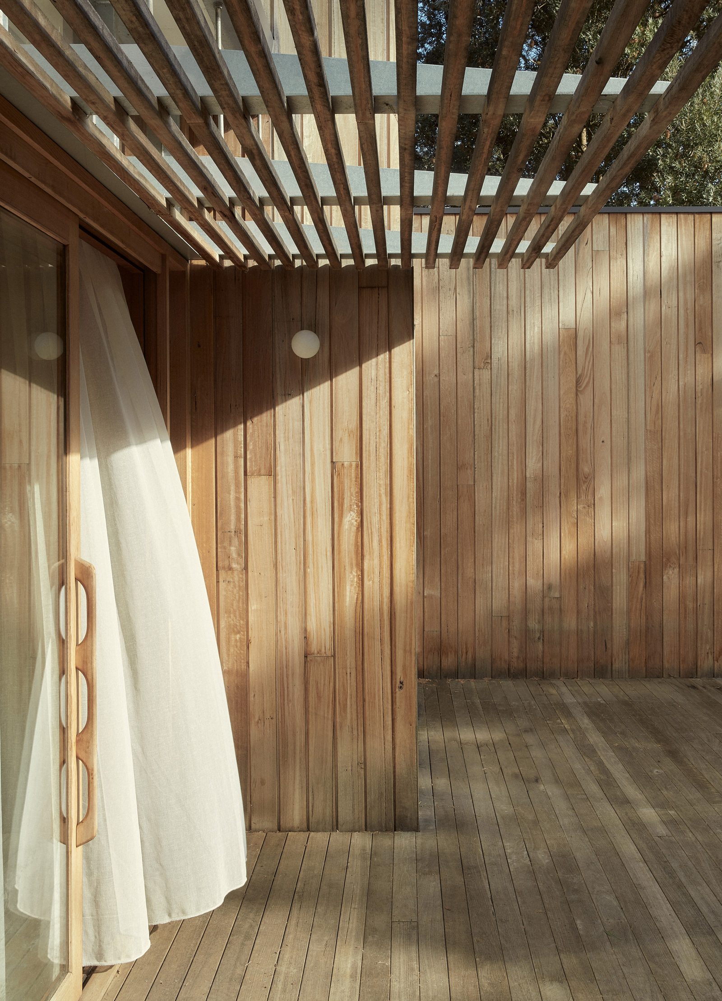
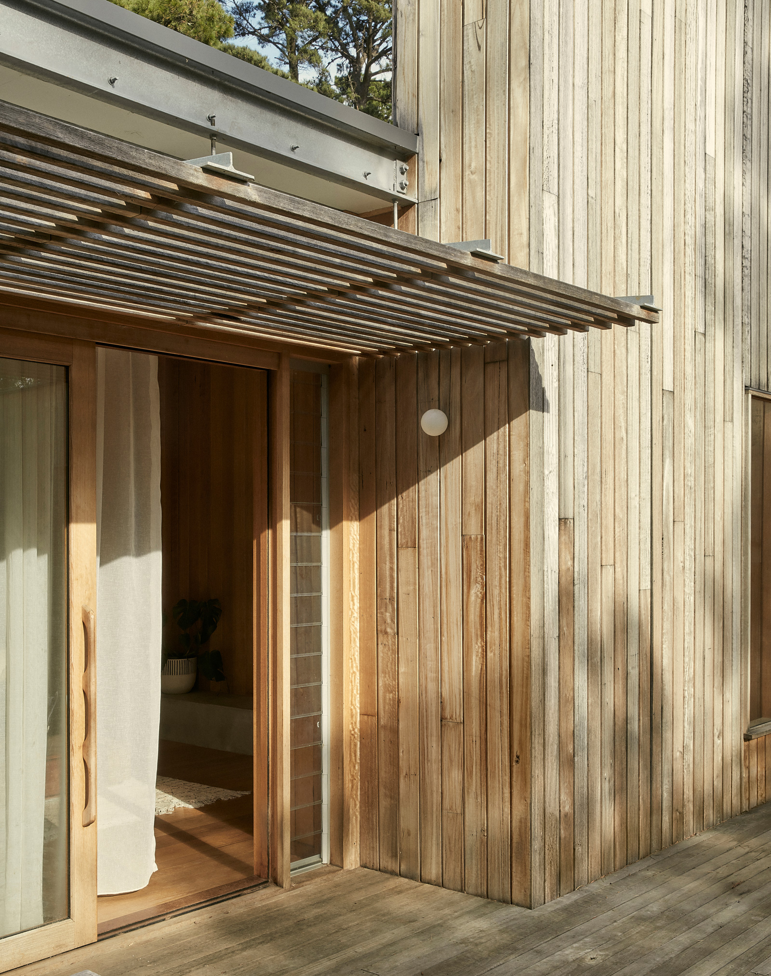
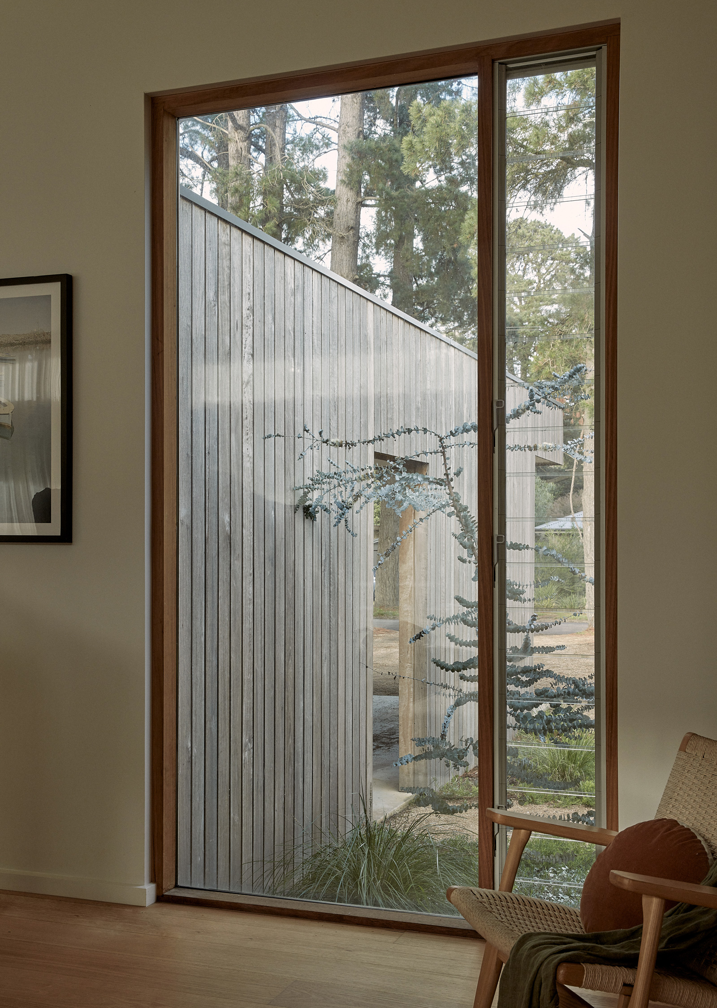
With clean and smooth lines, Monterey is a refined and well-articulated country home. Despite its location and weathered wood materiality, each element that composes it has been carefully selected with precision to ensure the creation of a comfortable and functional home. Visual connections both to the exterior and between the internal volumes ensure that the house feels open.




The Monterey house is located in Balnarring, a coastal and wooded site in southern Australia. Named after the coastal town in California, the owners wanted to highlight the similarities between the two coasts, including the laid-back, relaxed lifestyle. The brief was to design a simple, environmentally friendly and efficient family home that would be connected to the community, the landscape, with natural ventilation and lighting.
The spaces were grouped according to their function, the common areas are at the front of the house and the intimate ones at the back, circulation is through an open hallway with large windows to create framed views of the forest and generate cross ventilation. The interiors are sober and serene, with a neutral color palette and Australian oak wood paneling on walls and floors.








Photography by Willem-Dirk du Toit
