We share with you some tips to take advantage of every corner in a small space and some visual tricks to make our home look and feel larger than it really is!
1-White or light colors
White is the color par excellence to generate cleaner, brighter spaces and will always give the visual sensation of spaciousness. Ideally, walls, doors and window frames should be painted in this color. White tends to be the first choice when choosing a color for small spaces. However, it does not have to be a pure white that sometimes is overwhelming: There are a variety of shades within the same color; in this case it can be a shade of ivory, cream or a very light ash gray. It can even be combined with warm tones like pink or, in the range of cool tones, light blue or mint green. With this, cheerful and fun environments will be achieved.
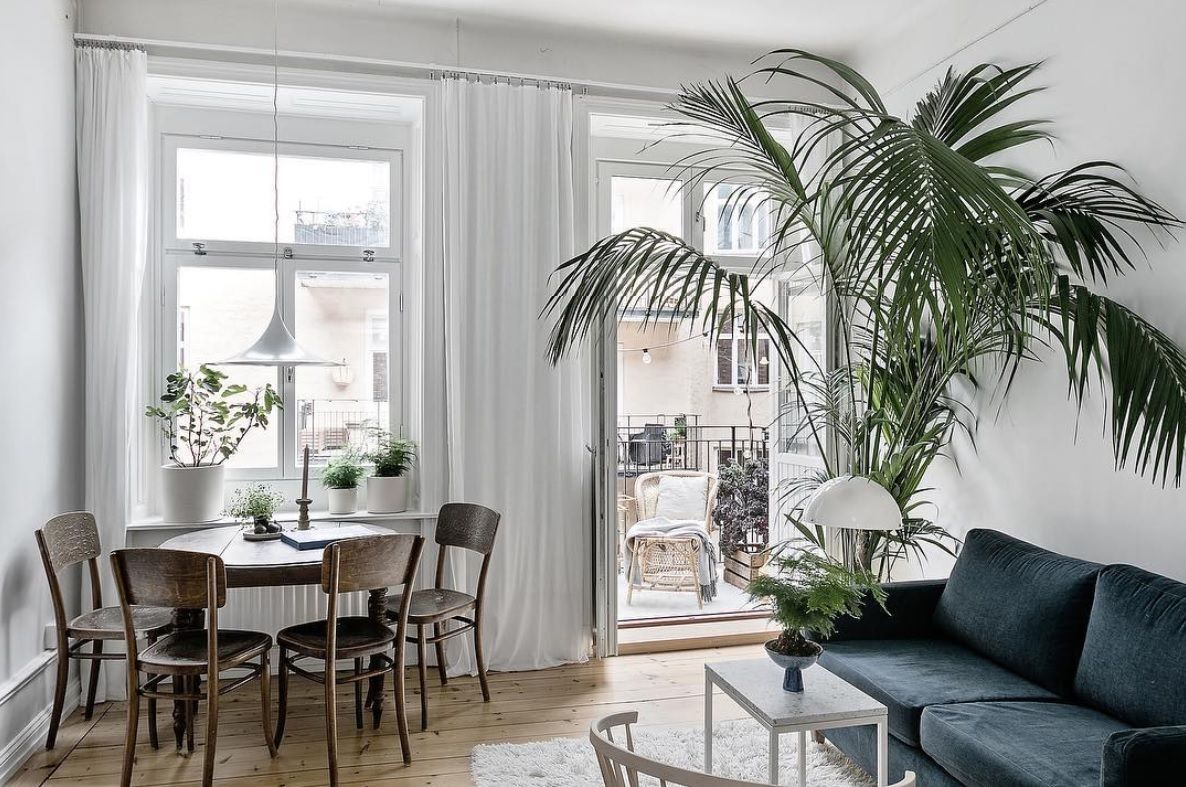
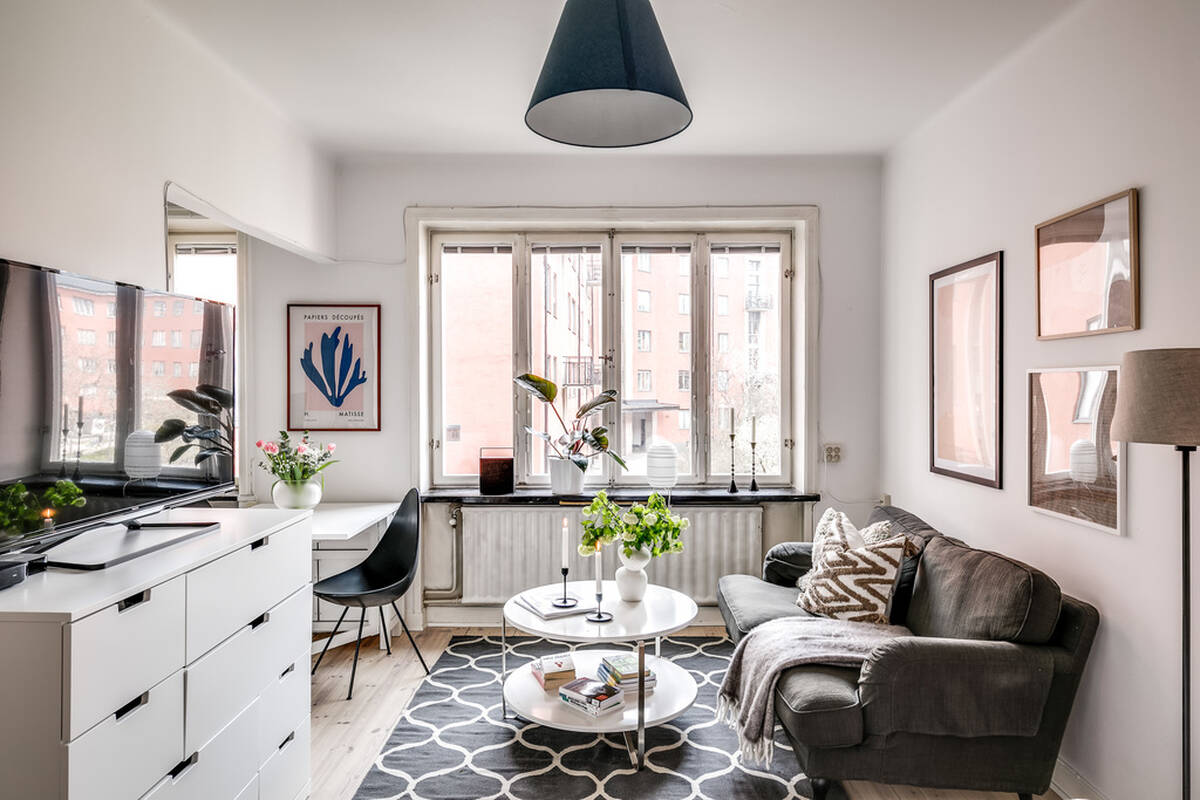
2- Lighting (natural and artificial)
Natural lighting through windows or domes is the most convenient. White or translucent curtains help to convey that feeling of spaciousness that we are looking for. As for artificial lighting, small and recessed spots give a warm lighting and do not invade visually. Hanging lamps in a special corner or using table lamps are also valid options.
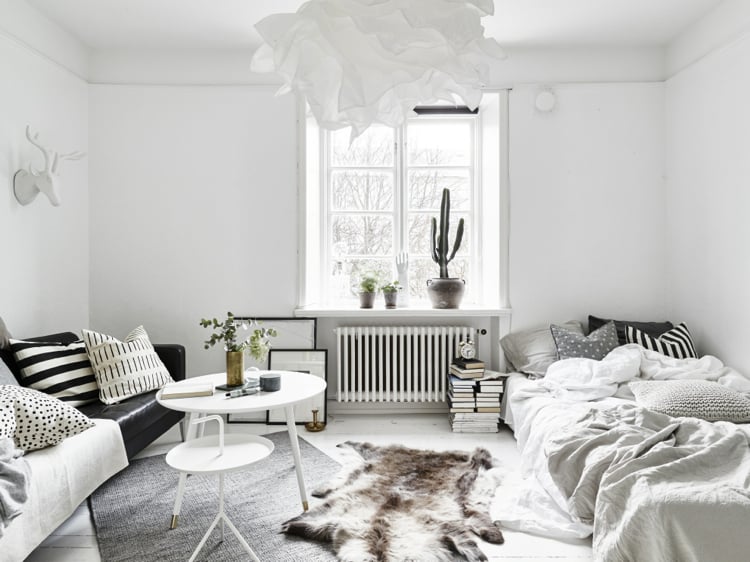
3- Modular or custom-made furniture
In the case of small spaces, furniture that have a dual function prove to be very practical. For example, a coffee table that serves to store things inside, a bed with drawers at the base or a folding desk that rises when you stop using it are elements that help save space. Nowadays, industrial design is focused on creating multifunctional furniture since the world trend is to live in small spaces.
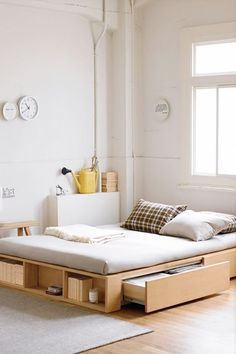 |
 |
4- Vertical storage
Use the walls for storage area. A library from floor to ceiling does not require more than 25 cm deep. However, we can keep in it all those books we have, boxes of photos, documents, stationery or other objects.
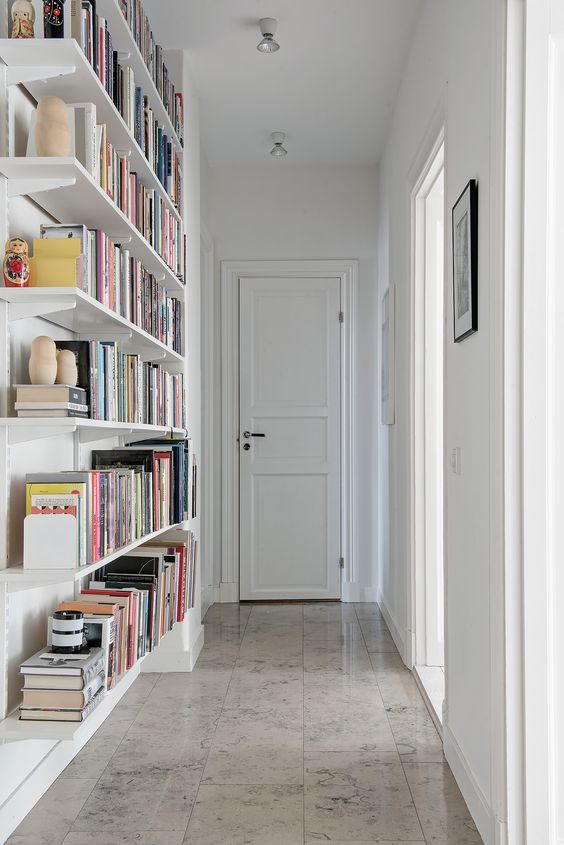 |
 |
5- Mirrors
Mirrors create an optical illusion, multiply natural light and enlarge spaces. They should be located in strategic places: On a piece of furniture in the living room, at the end of a hallway, or in bathrooms and dressing rooms.
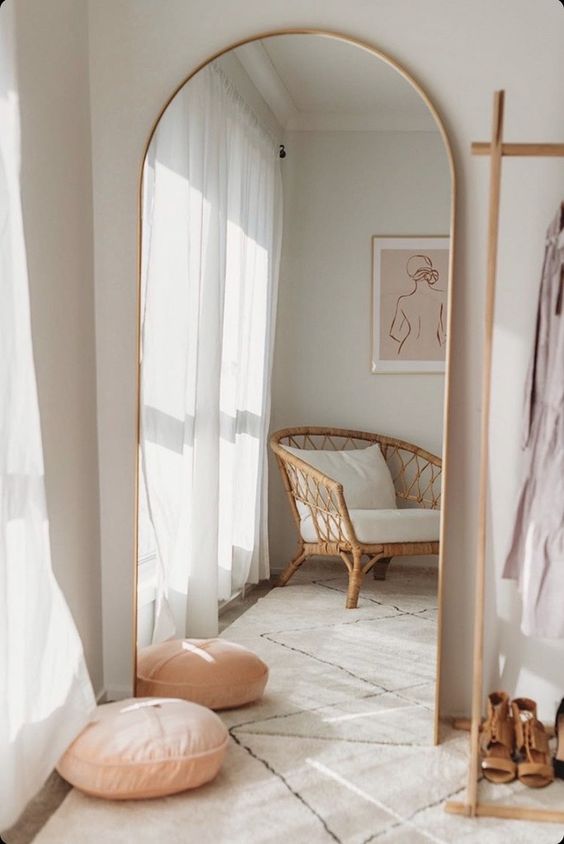 |
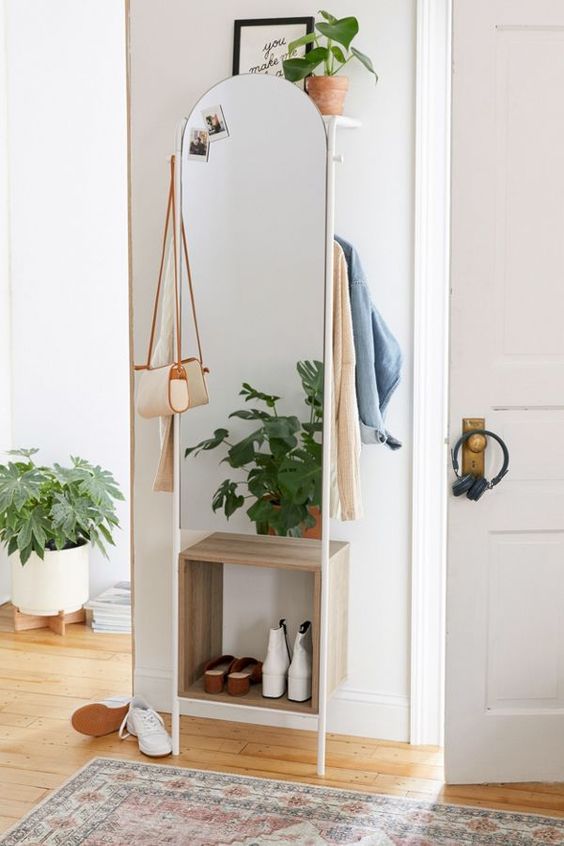 |
6- Layers and depth
We resort to textiles to create depth to the spaces and create cozy spaces: Overlapping rugs, or putting blankets on chairs or armchairs.
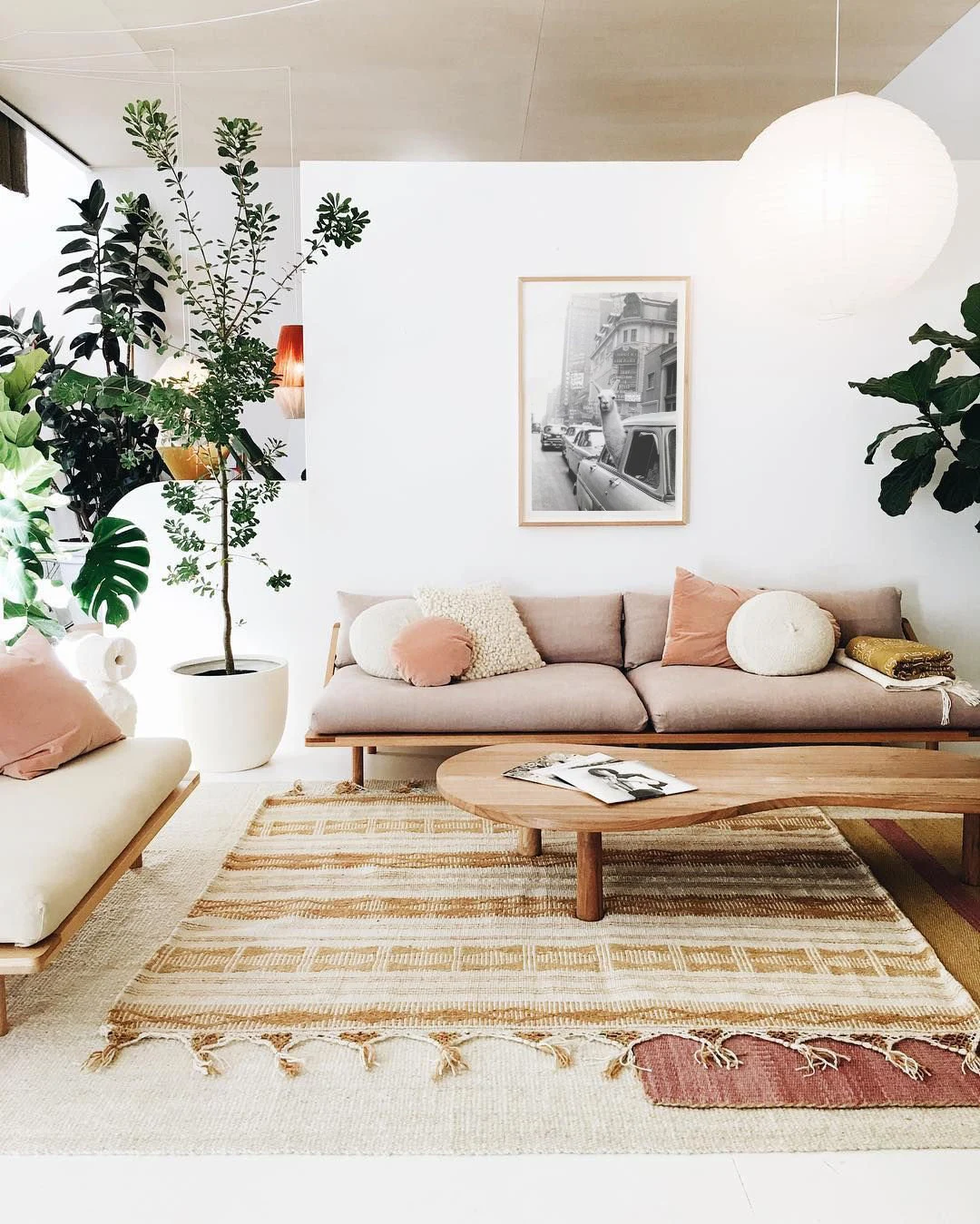
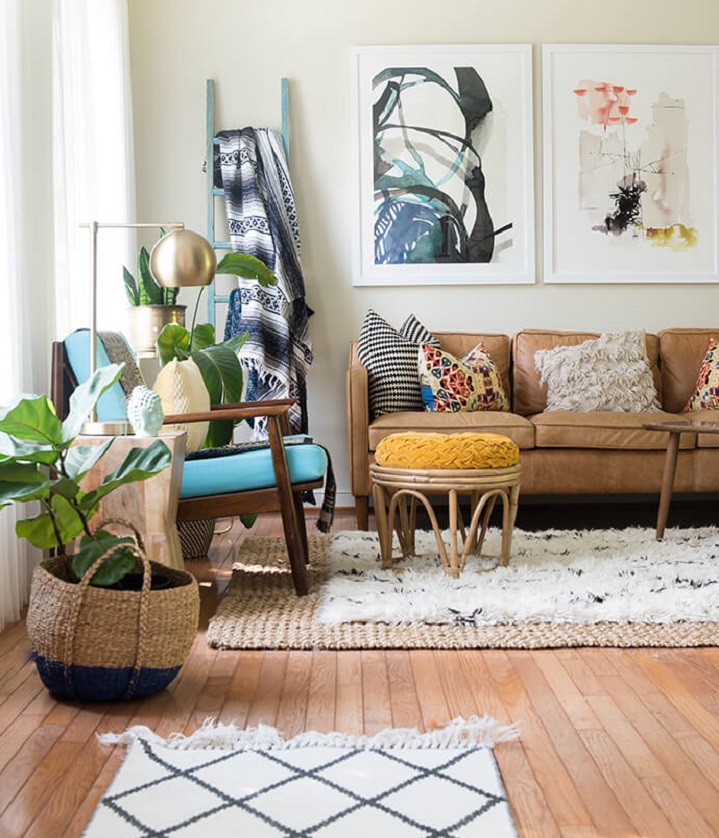
7- Delimit, but without barriers
In small spaces it is advisable that the floors are smooth, in light tones and medium formats. Areas can be delimited with changes of floor tilings and textures. If you have the possibility, you can eliminate some doors or convert them into sliding doors, or eliminate walls and thus connect some spaces and create a loft area. For example, the kitchen may be connected with the dining room, or the living room with the reading area. Of course, an expert must supervise a remodeling work of this magnitude when it involves the removal of structural elements, in order to aim for the best and safest solution.
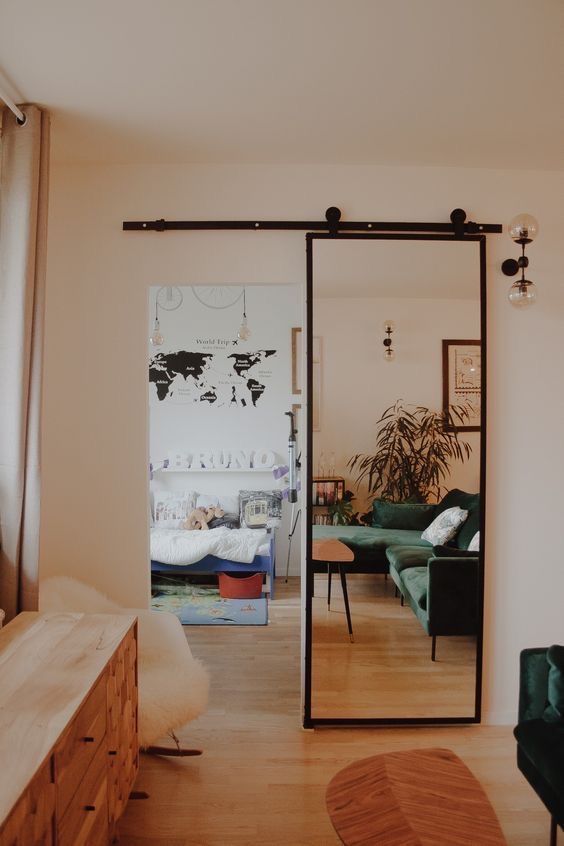 |
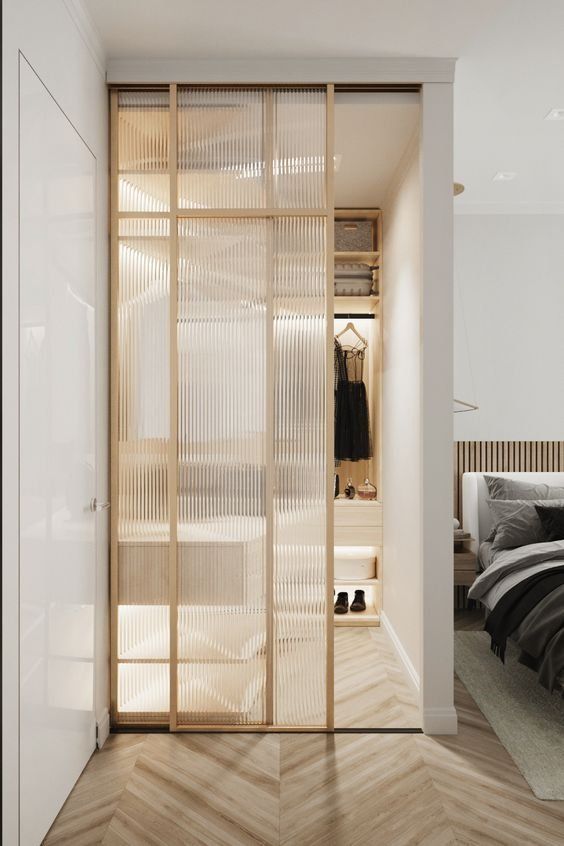 |
8- Mount on the wall
With this we refer to “floating” elements such as shelves or elevated furniture. We can gain extra space, and in the shelves we can put books, decorative objects or perhaps a plant or a lamp.
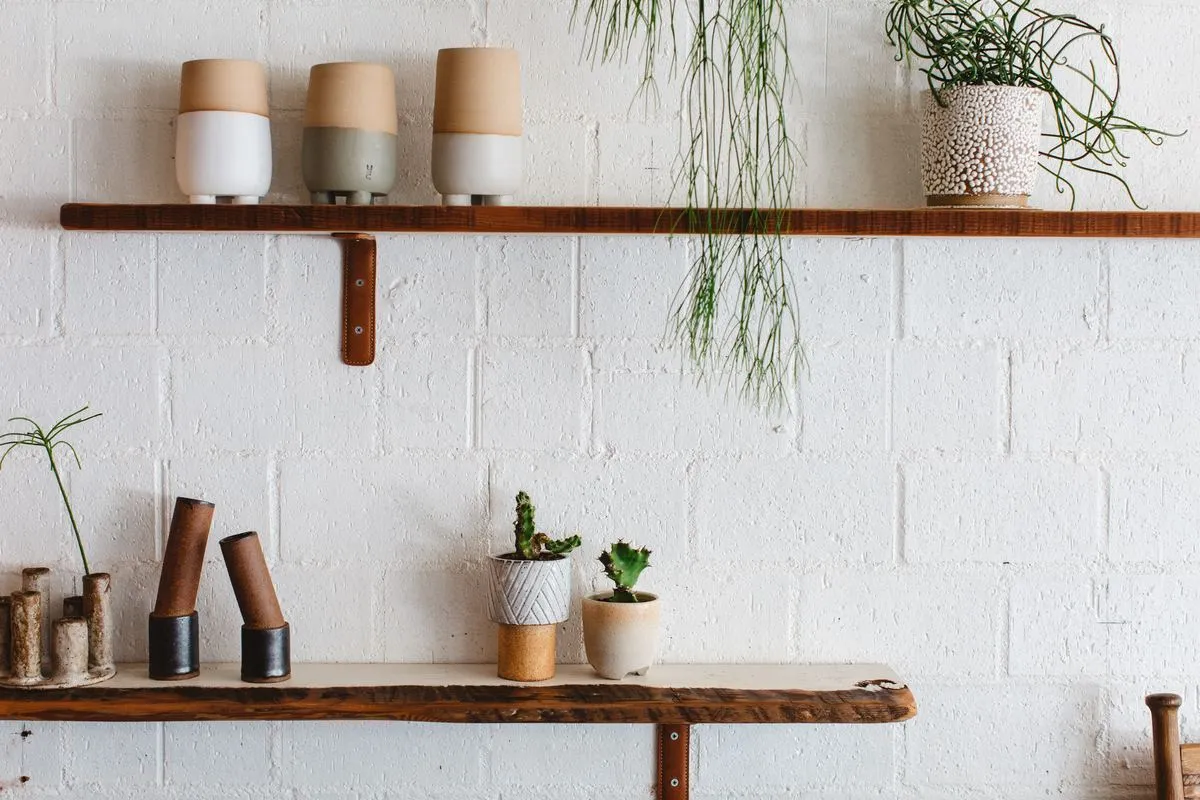
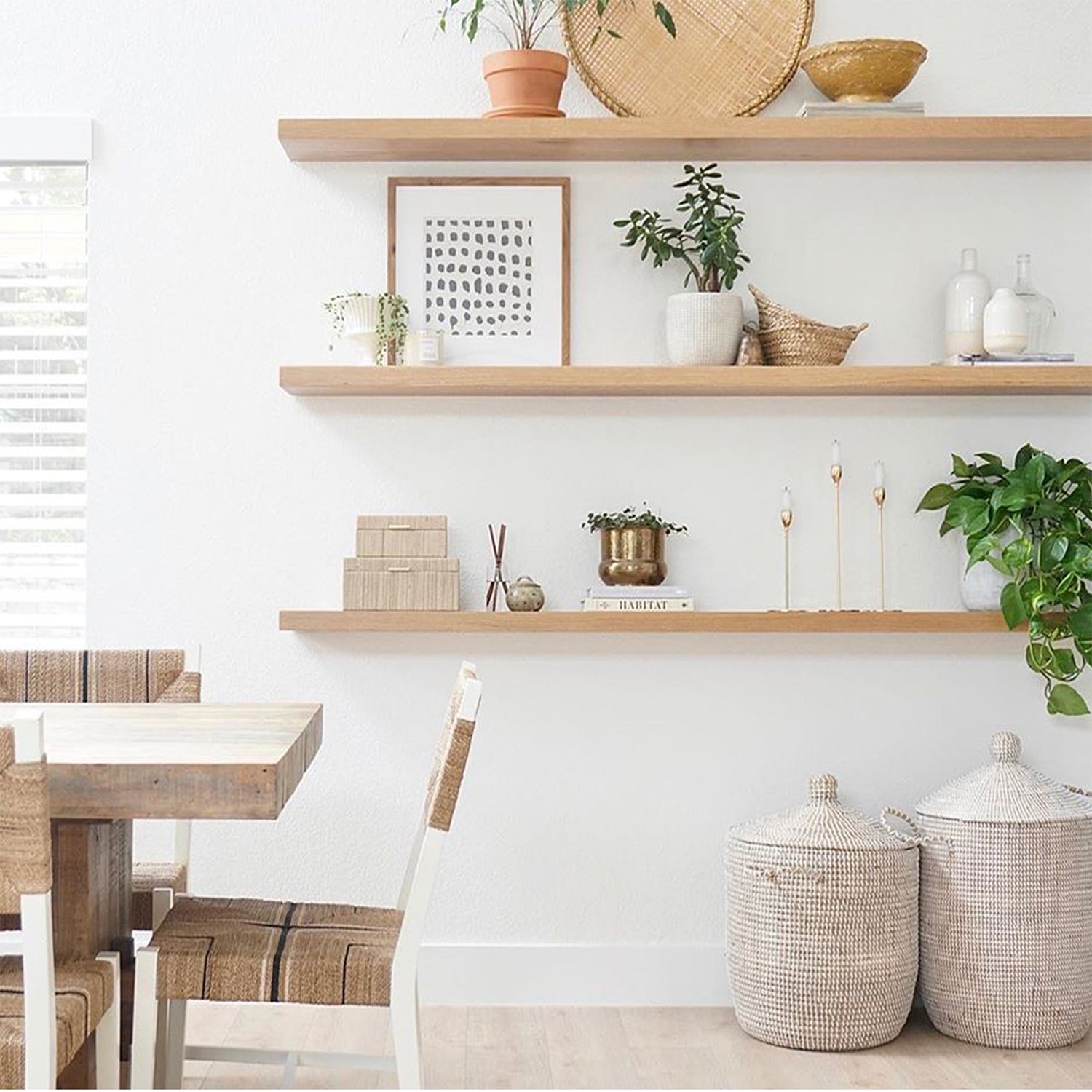
9- Only what is necessary
Tidy up, clean and store only what you really use. We share with you this article about Marie Kondo’s method to keep our things organized and under control. If everything is tidy in its place, the space will look more spacious.
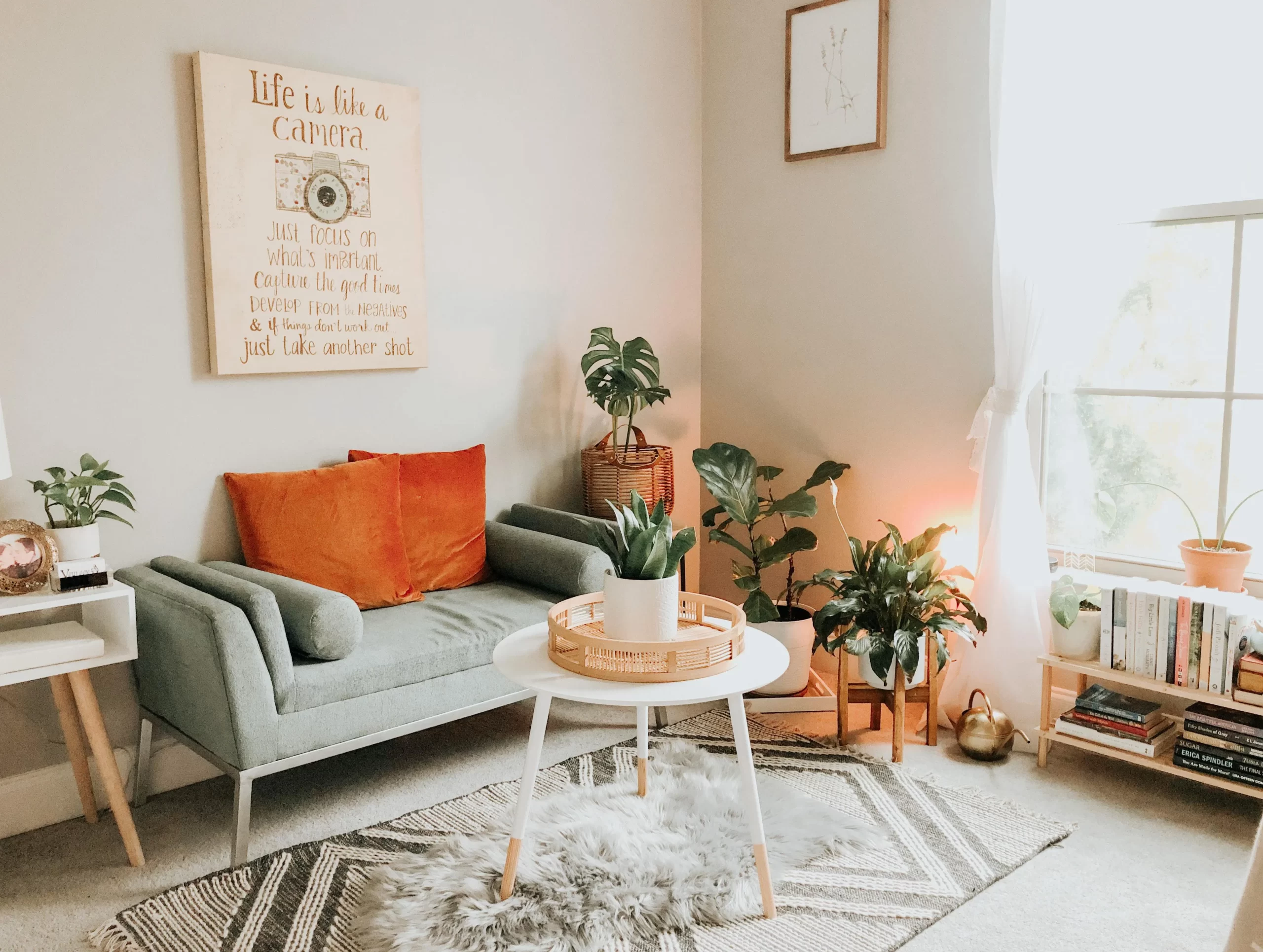
10- Take advantage of spaces
There are corners of our home that sometimes we do not know how to take advantage of. Under the stairs you can install a small closet or cupboard. Under the windows you can place custom-made furniture. If your home has high ceilings, building a mezzanine adds square meters instantly.
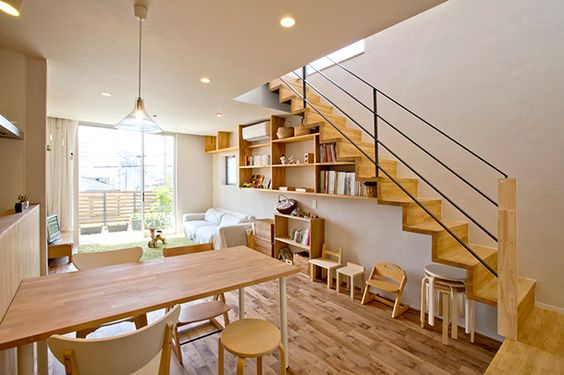 |
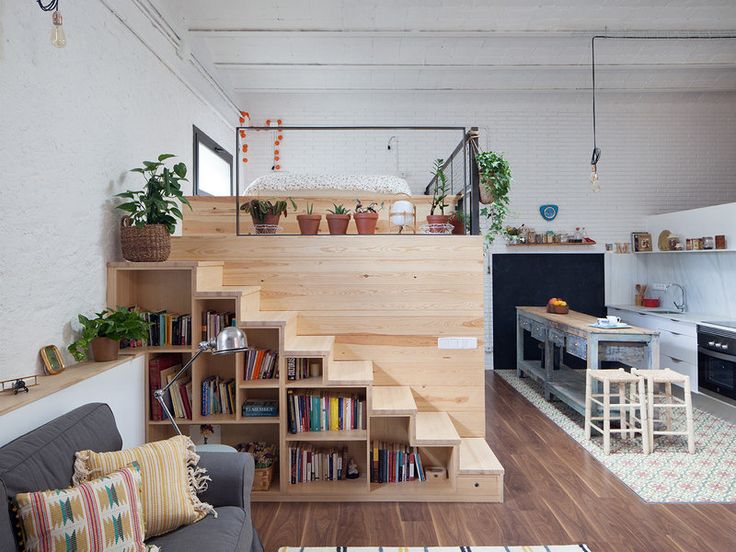 |
