Victoria residence is located in the Venice Beach area in California. It was designed by the architectural firm Electric Bowery, founded in 2013 by Cayley Lambur and Lucia Bartholomew, who met when they were part of Gehry Partners in Los Angeles. The projects of this firm include single-family and multi-family houses, restaurants, hotels and boutiques.
The house is on a large lot that allows connection between the interior and exterior through different courtyards. The design is flexible; the spaces interact with each other to create different zones for art, yoga, meditation and outdoor areas.
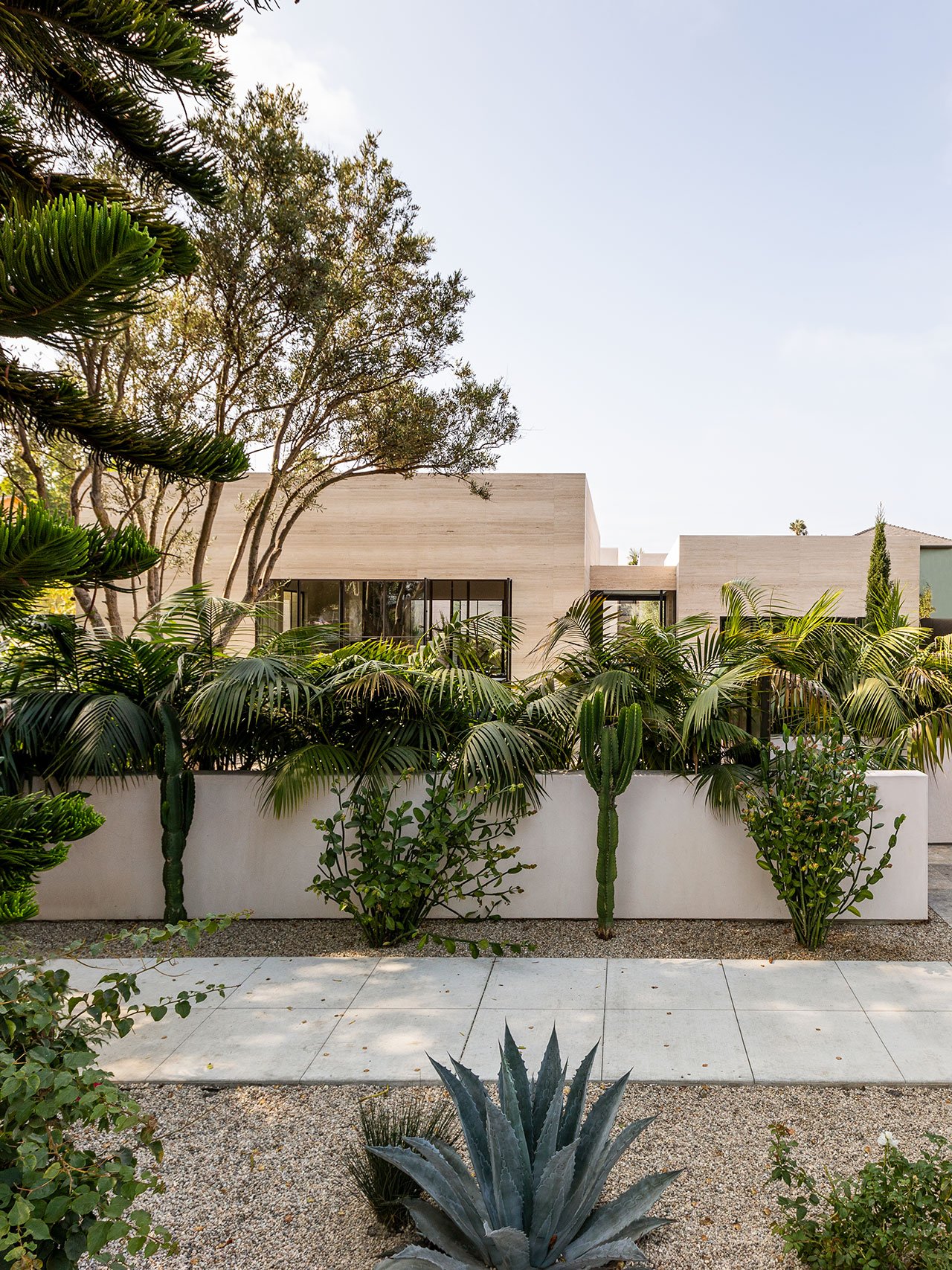
The style is inspired by the old Californian haciendas or family complexes with common areas for sharing.
The house is configured in different independent areas clad in limestone, cobblestone patios and Zen-style gardens surrounding them.
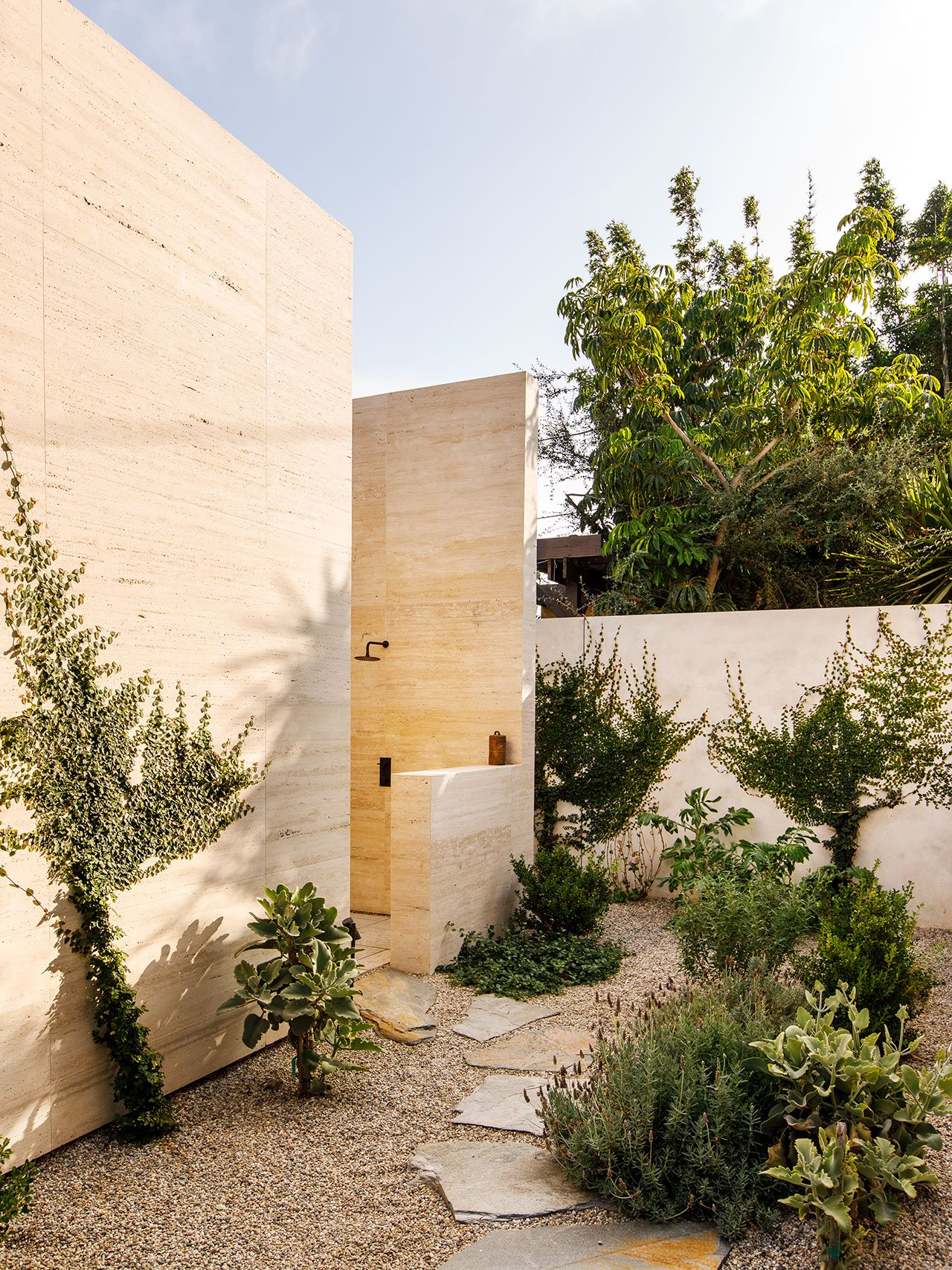
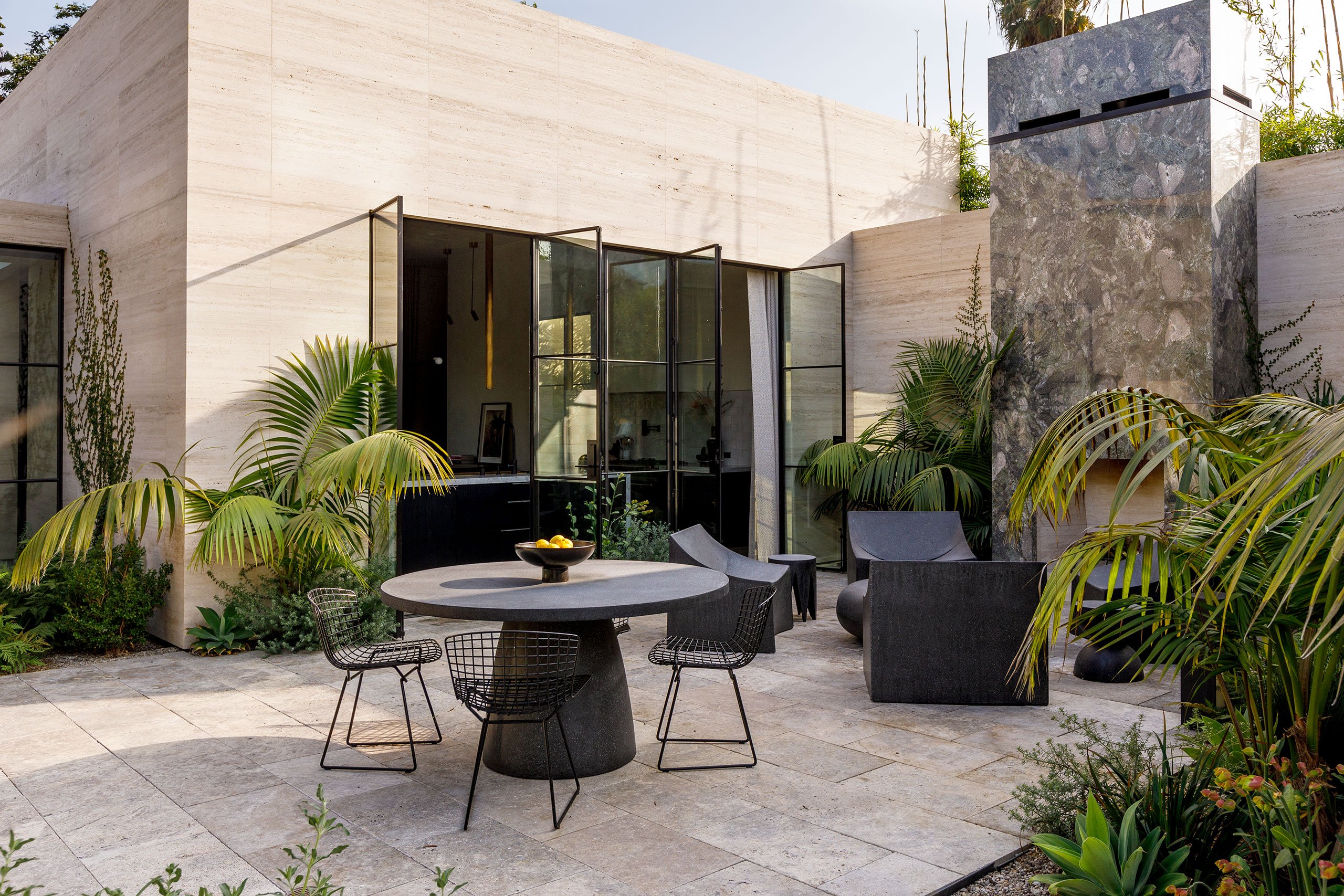
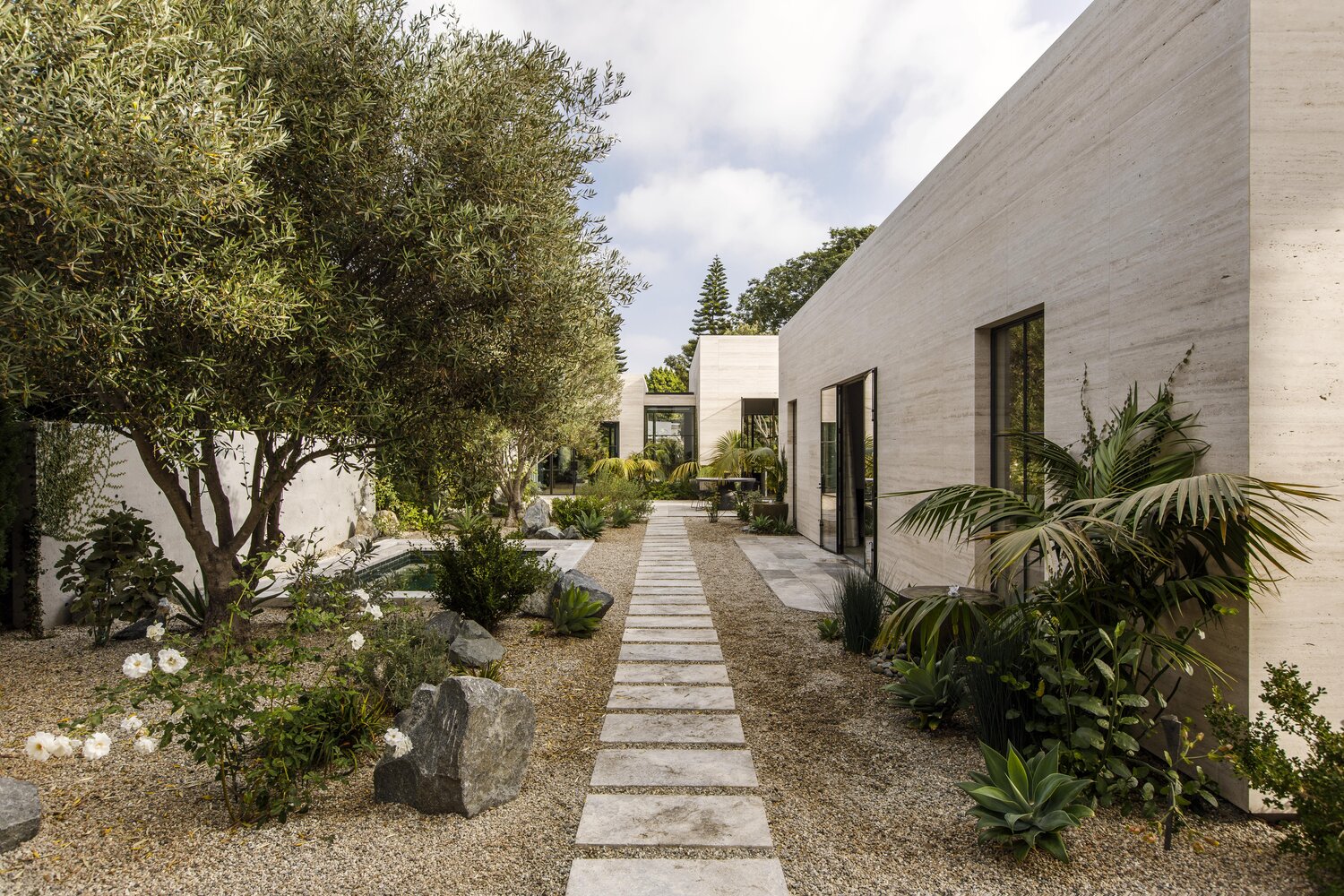
The interiors have a minimalist aesthetic with clean lines and wabi-sabi details. High ceilings and large windows allow the spaces to be bright and the view of the courtyards and gardens to be the center of attention.
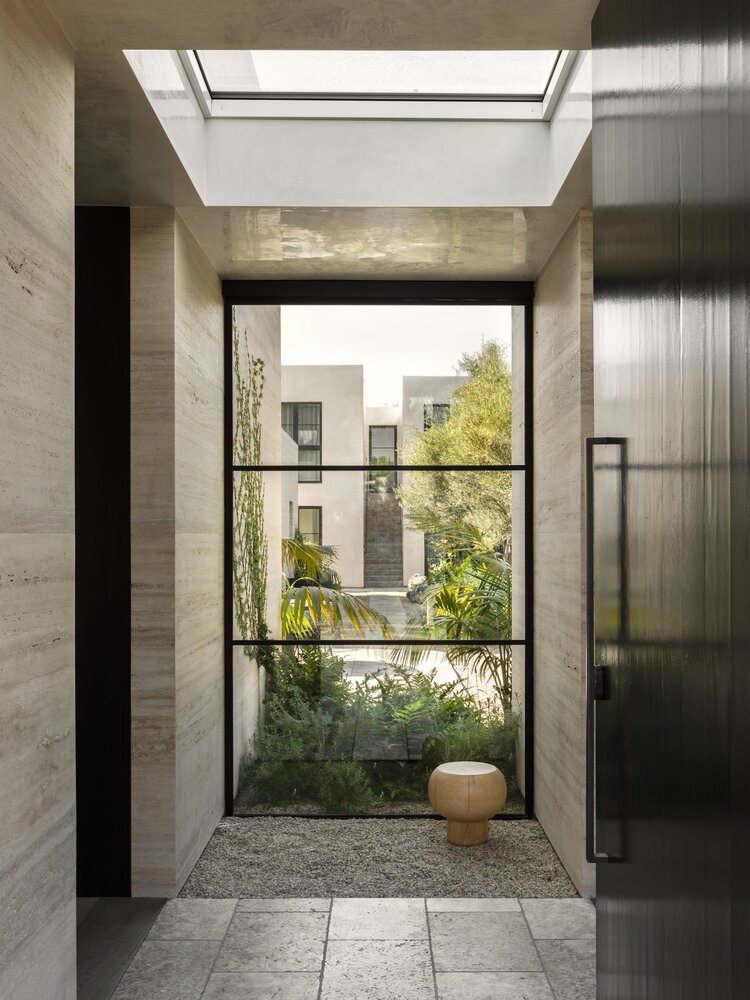
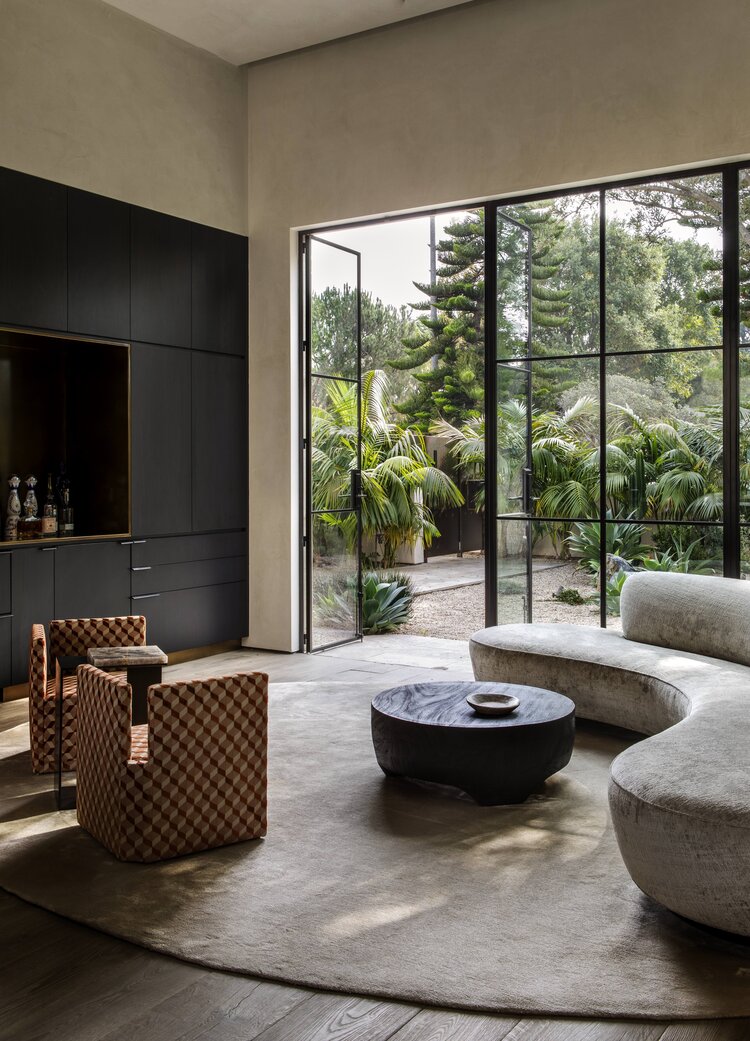
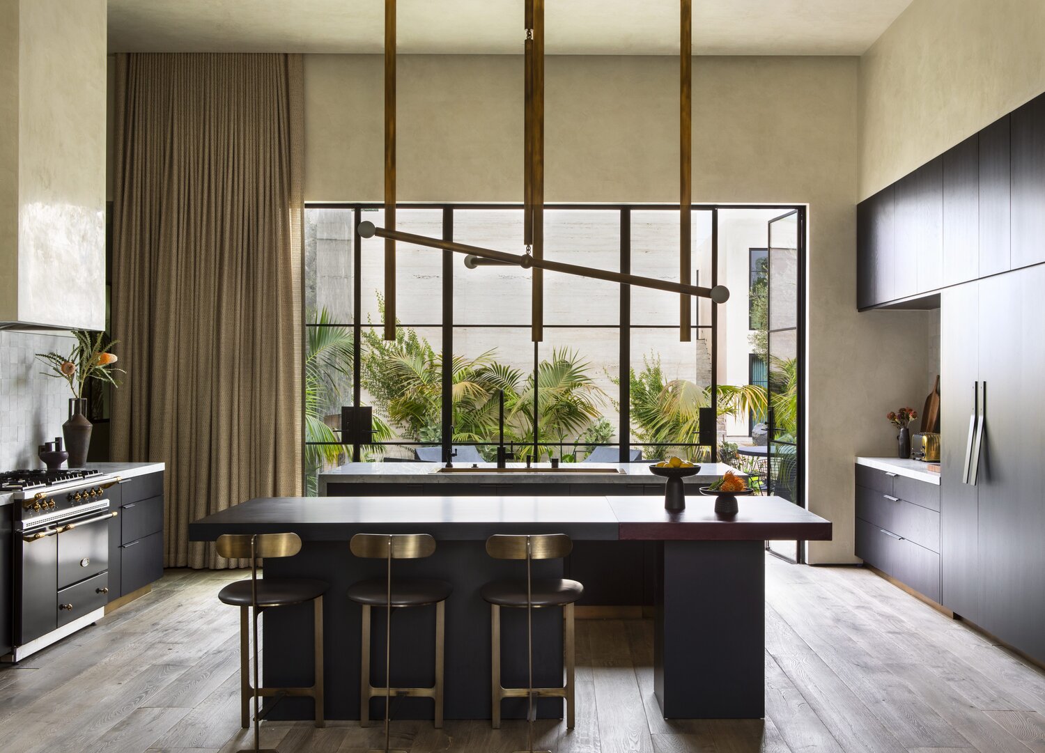
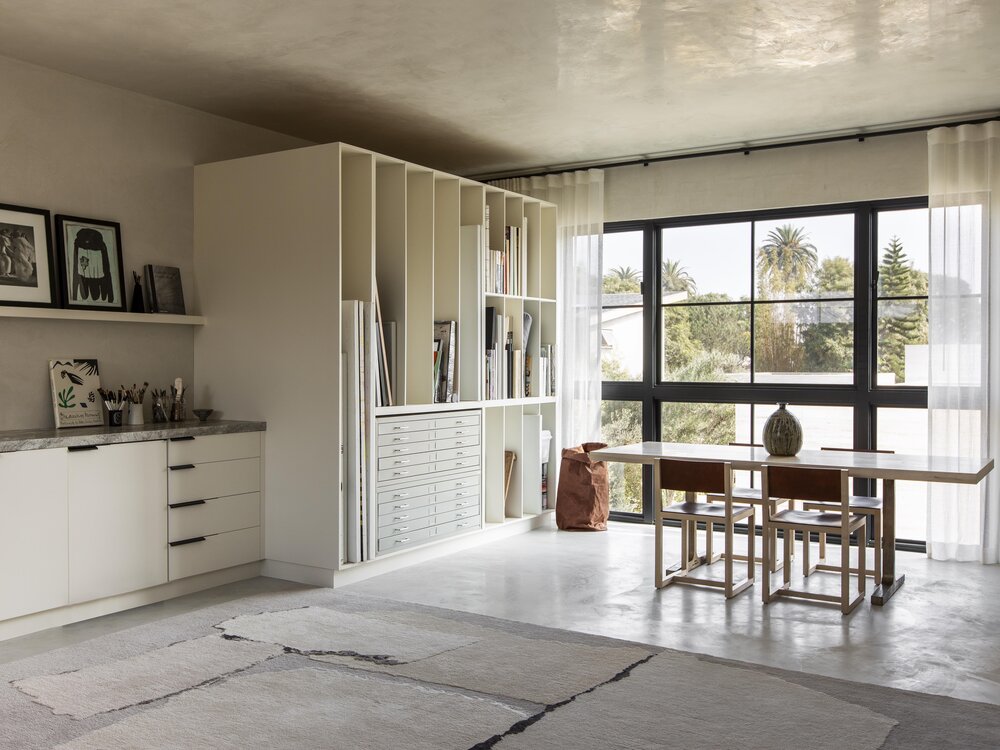
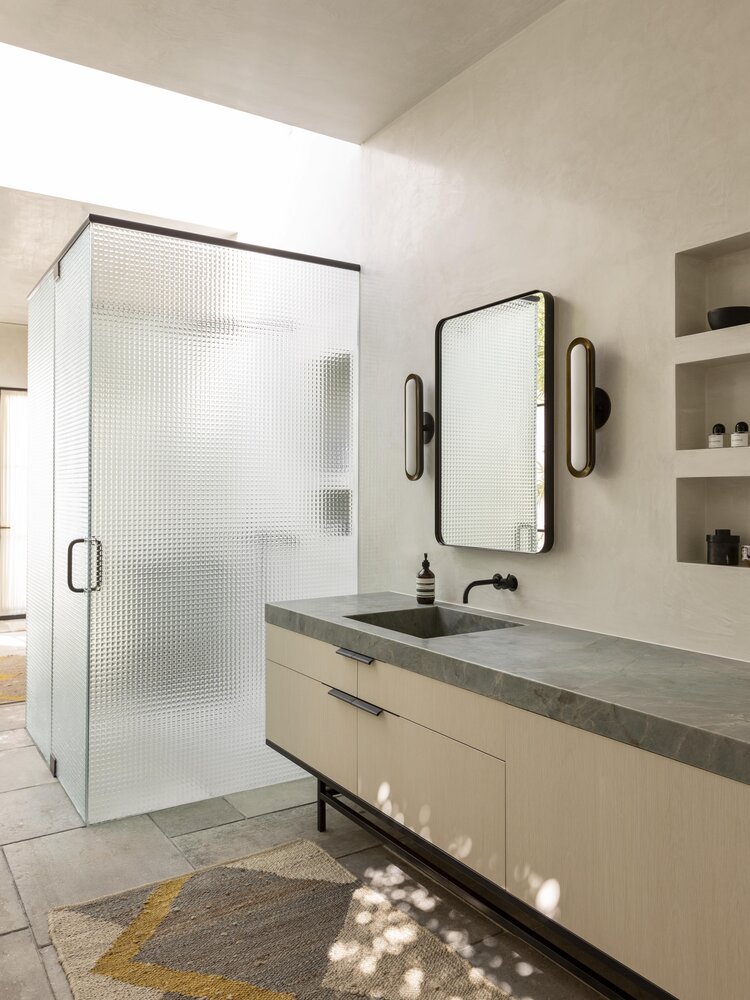 The color palette is neutral with light tones and dots in vibrant colors such as pink and blue combined with sculptural elements in bronze and ebony. Some of the textures in this house were handmade such as the white plaster finish on the walls. The floors are made of wood and some surfaces are covered with travertine marble.
The color palette is neutral with light tones and dots in vibrant colors such as pink and blue combined with sculptural elements in bronze and ebony. Some of the textures in this house were handmade such as the white plaster finish on the walls. The floors are made of wood and some surfaces are covered with travertine marble.
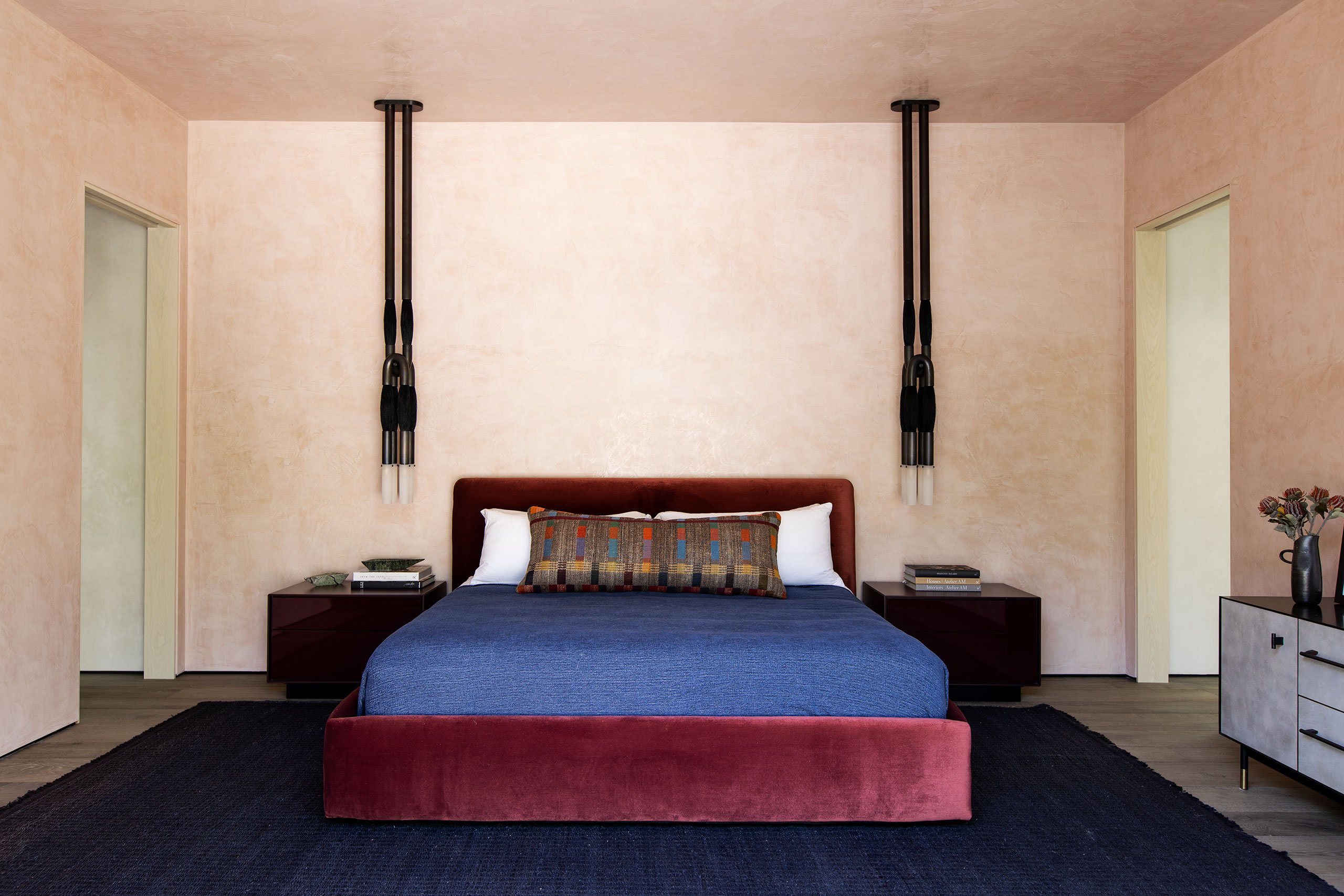
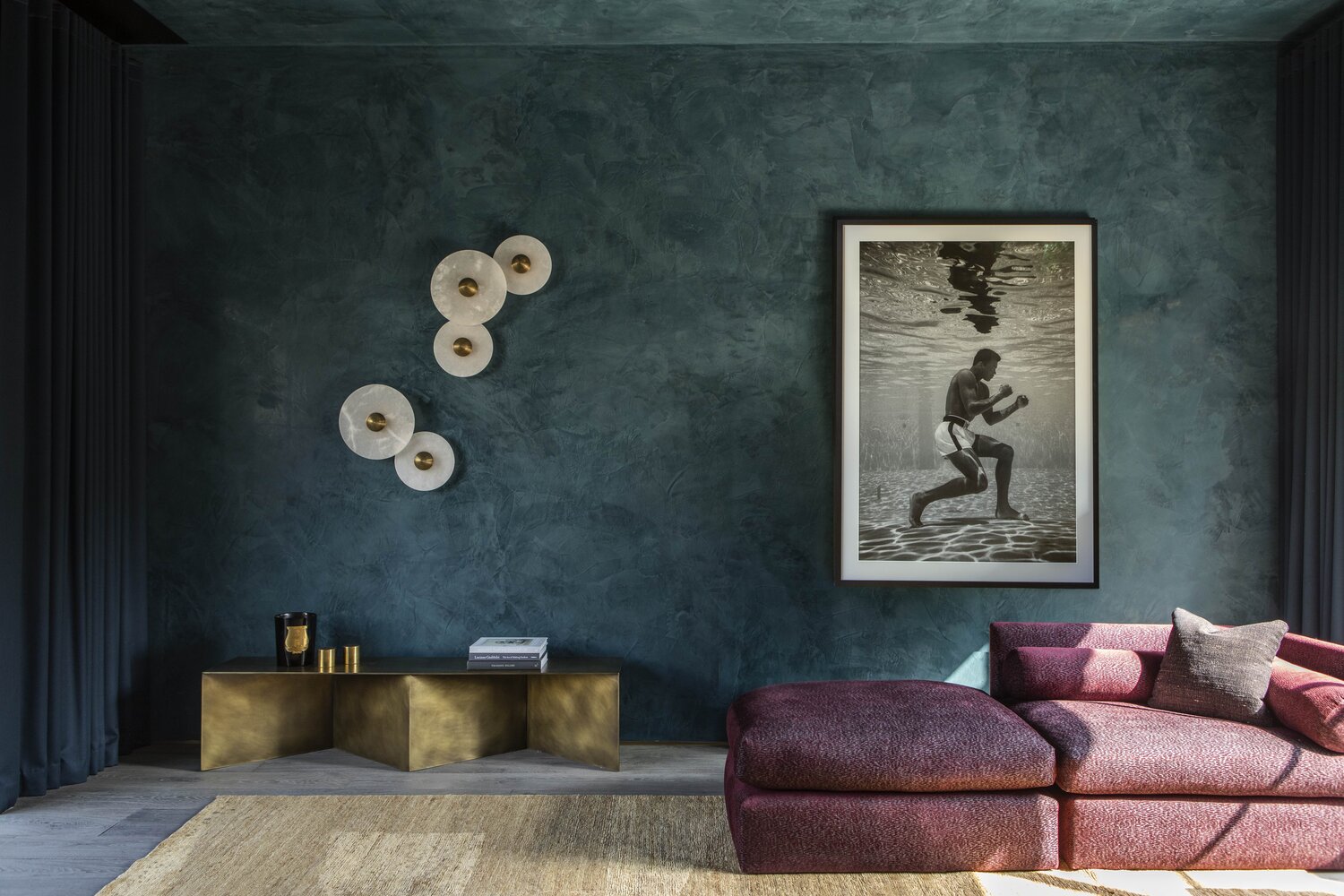
The house has an area of 390 square meters with two bedrooms. The master bedroom overlooks the pool, while the second bedroom is located in the back planned as a retreat.
The courtyards and gardens were designed by the firms Terremoto and Barranca Landscape, both combining different textures and vegetation to create an oasis.
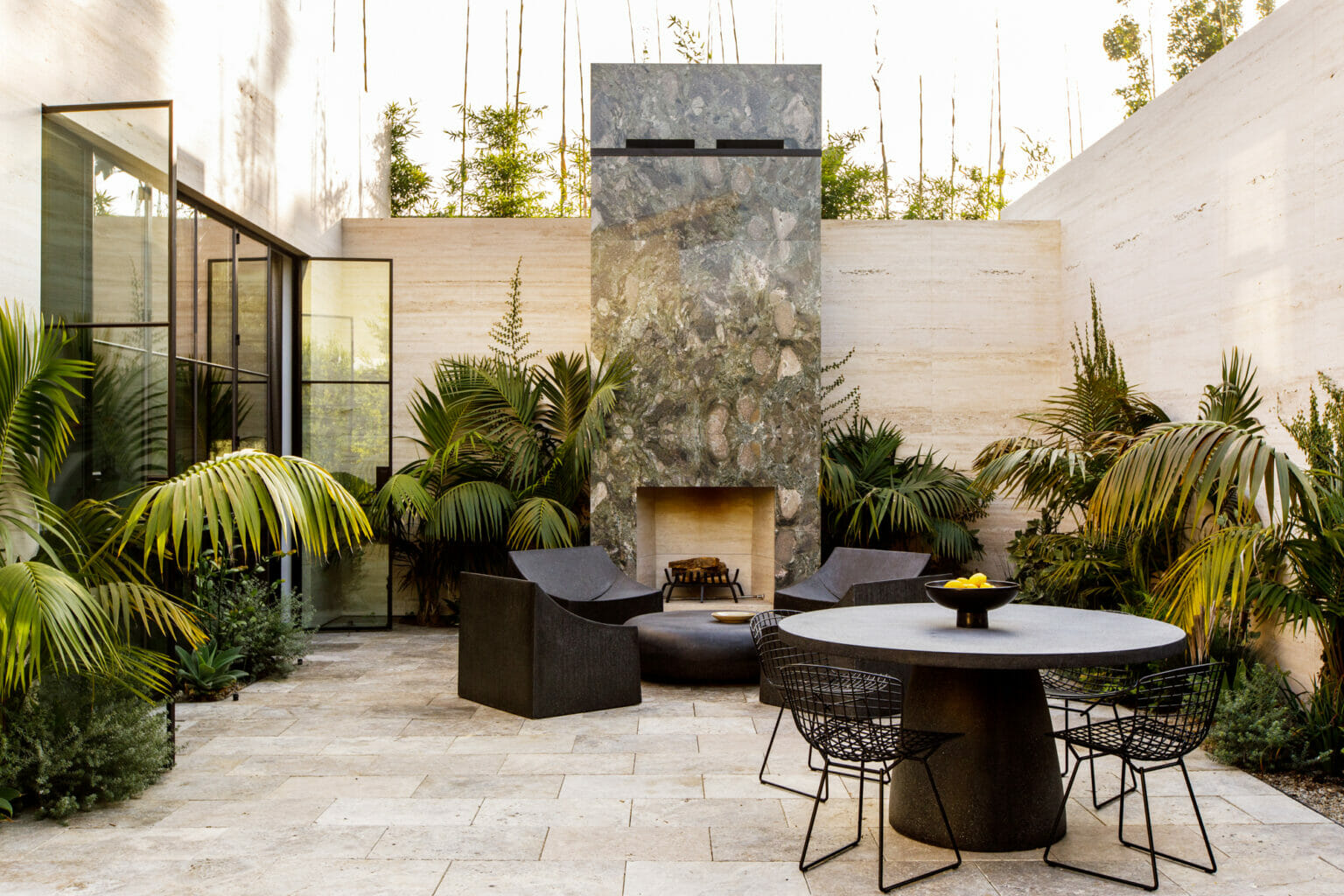
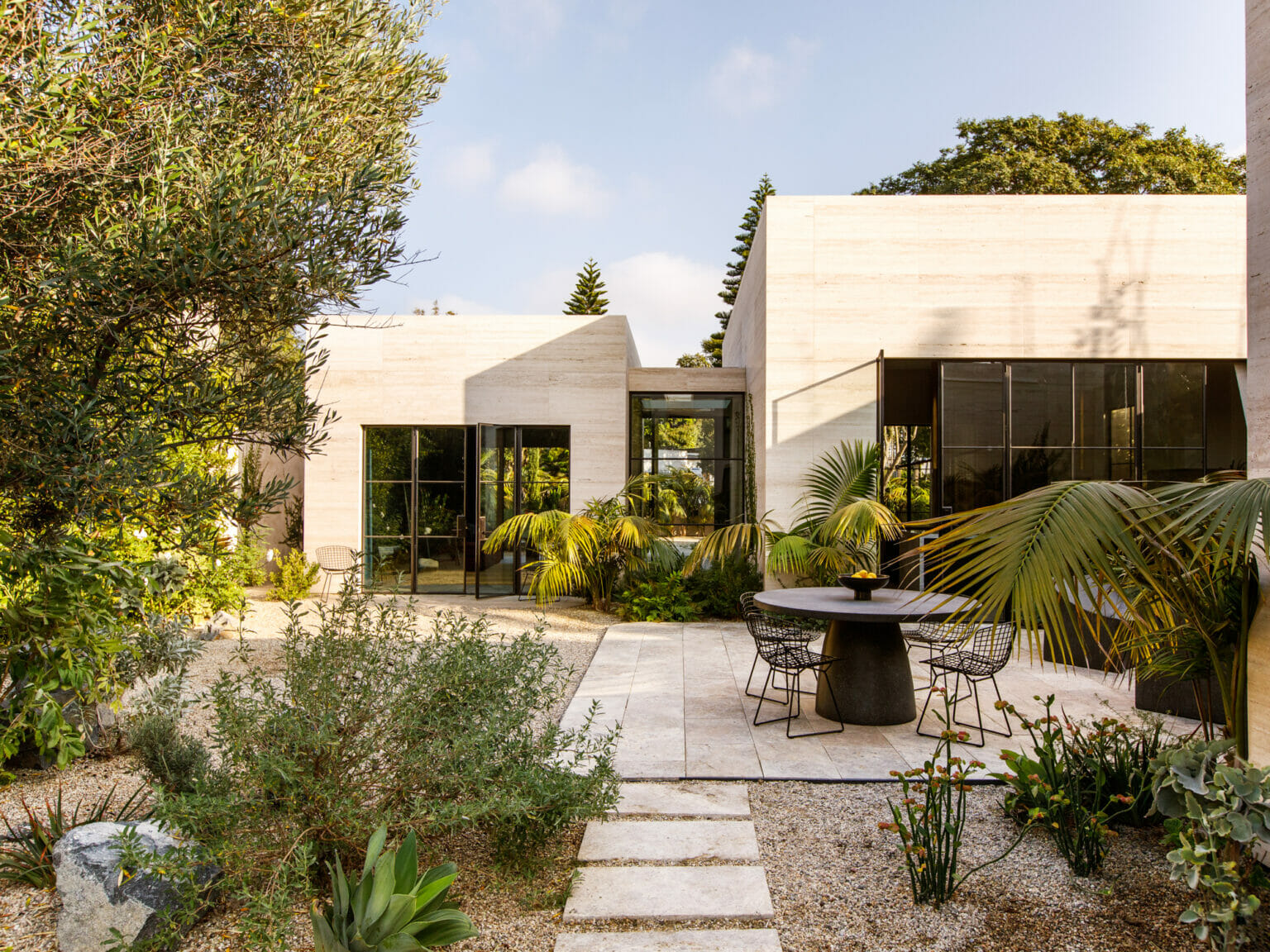
Photography by Laure Joliet
