Oak Pass Main House is a 743-square meter home located on the top of a 3.5 hectare site in Beverly Hills, where there are more than 130 protected oak trees. It was designed by the Los Angeles-based firm Walker Workshop.


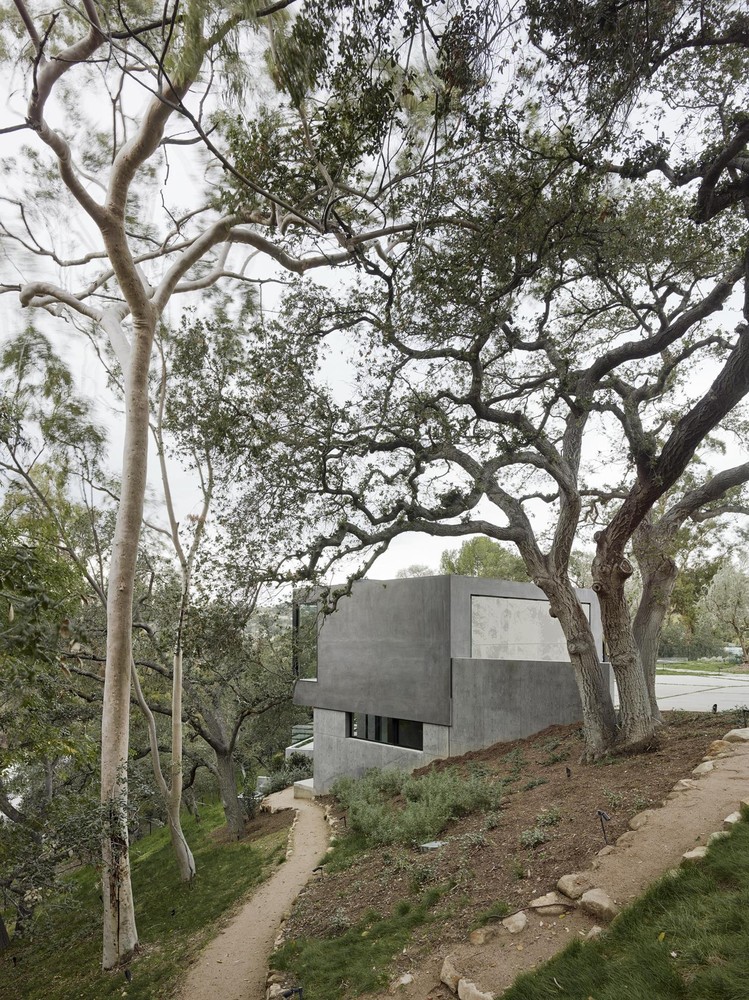
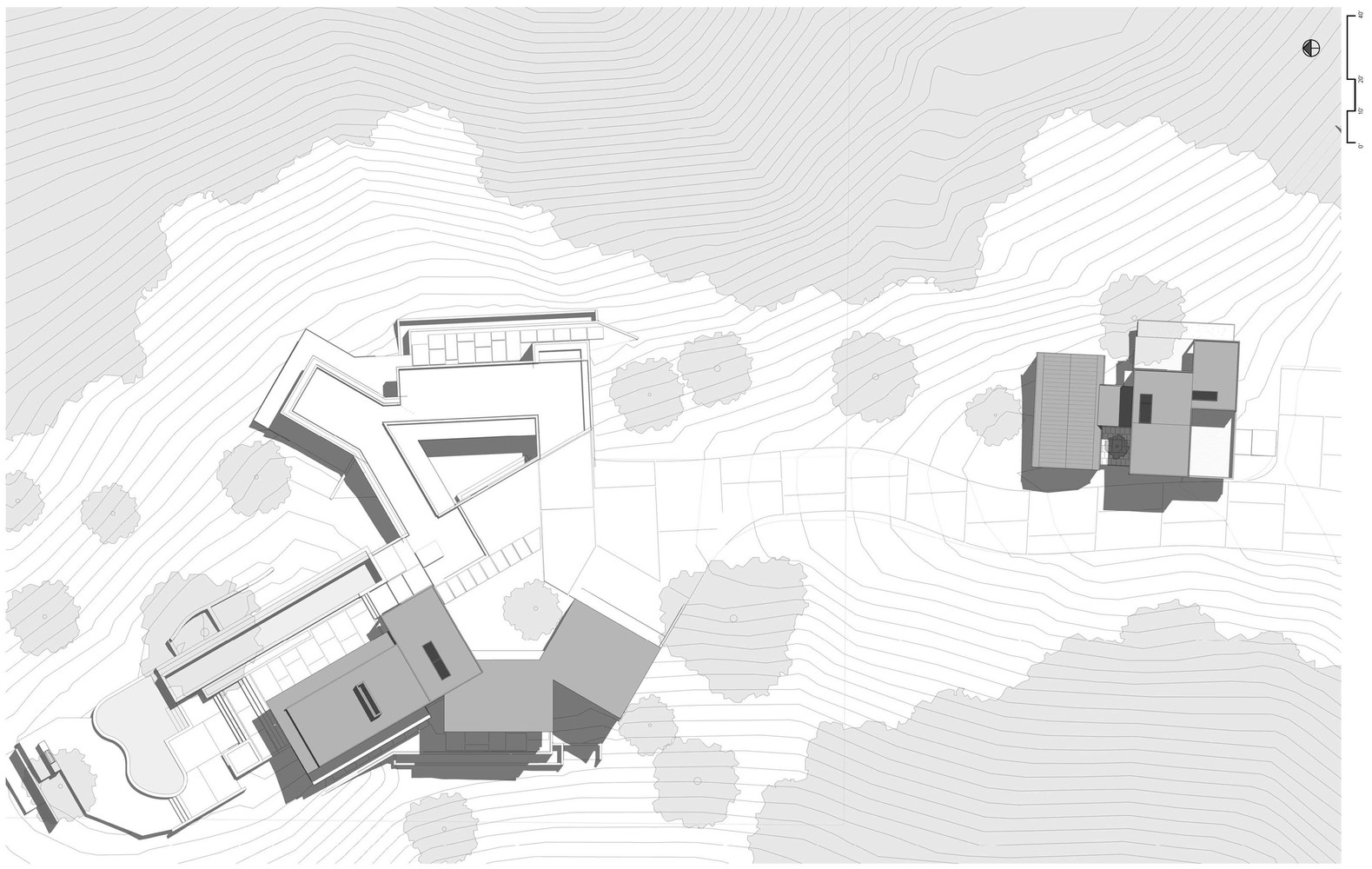 The architectural planning works “backwards” from the traditional one, with public spaces predominating over intimate ones, which are buried in the hillside under a green roof made of orchards and aromatic plants. A lower courtyard allows light and air to flow into the hallway.
The architectural planning works “backwards” from the traditional one, with public spaces predominating over intimate ones, which are buried in the hillside under a green roof made of orchards and aromatic plants. A lower courtyard allows light and air to flow into the hallway.


On the upper level of the house there is the kitchen, the living room and the dining room, each space circling around the outdoors for a unique panoramic perspective into the canyon. Floor-to-ceiling sliding doors are fitted into the walls allowing for visual continuity between the interior and exterior spaces.
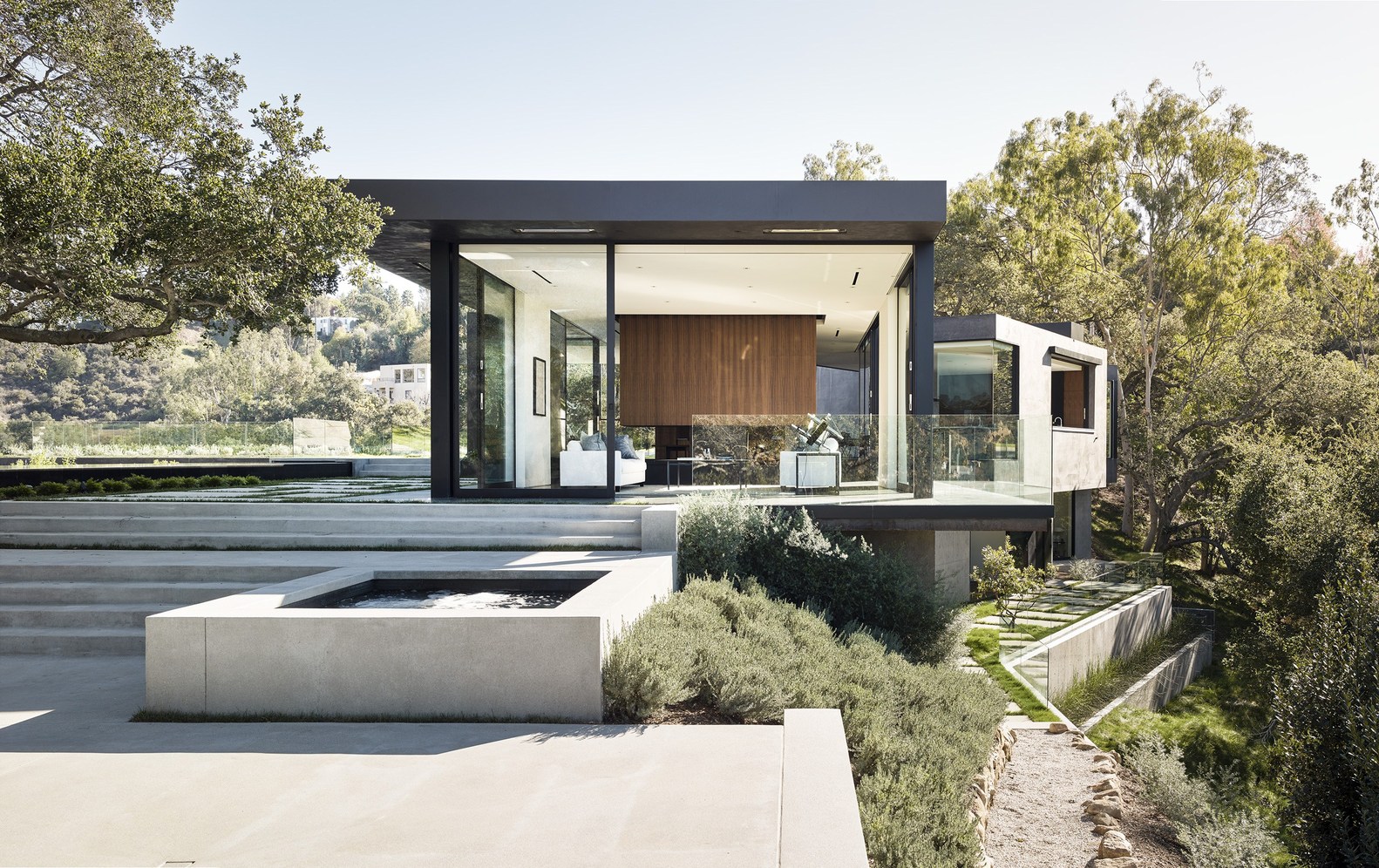



 One of the striking features of the house is the 20-meter infinity pool that divides the house in two sectors, and slides under one of the largest oak trees on the property, creating reflections and light and shadow effects projected towards the facades.
One of the striking features of the house is the 20-meter infinity pool that divides the house in two sectors, and slides under one of the largest oak trees on the property, creating reflections and light and shadow effects projected towards the facades.

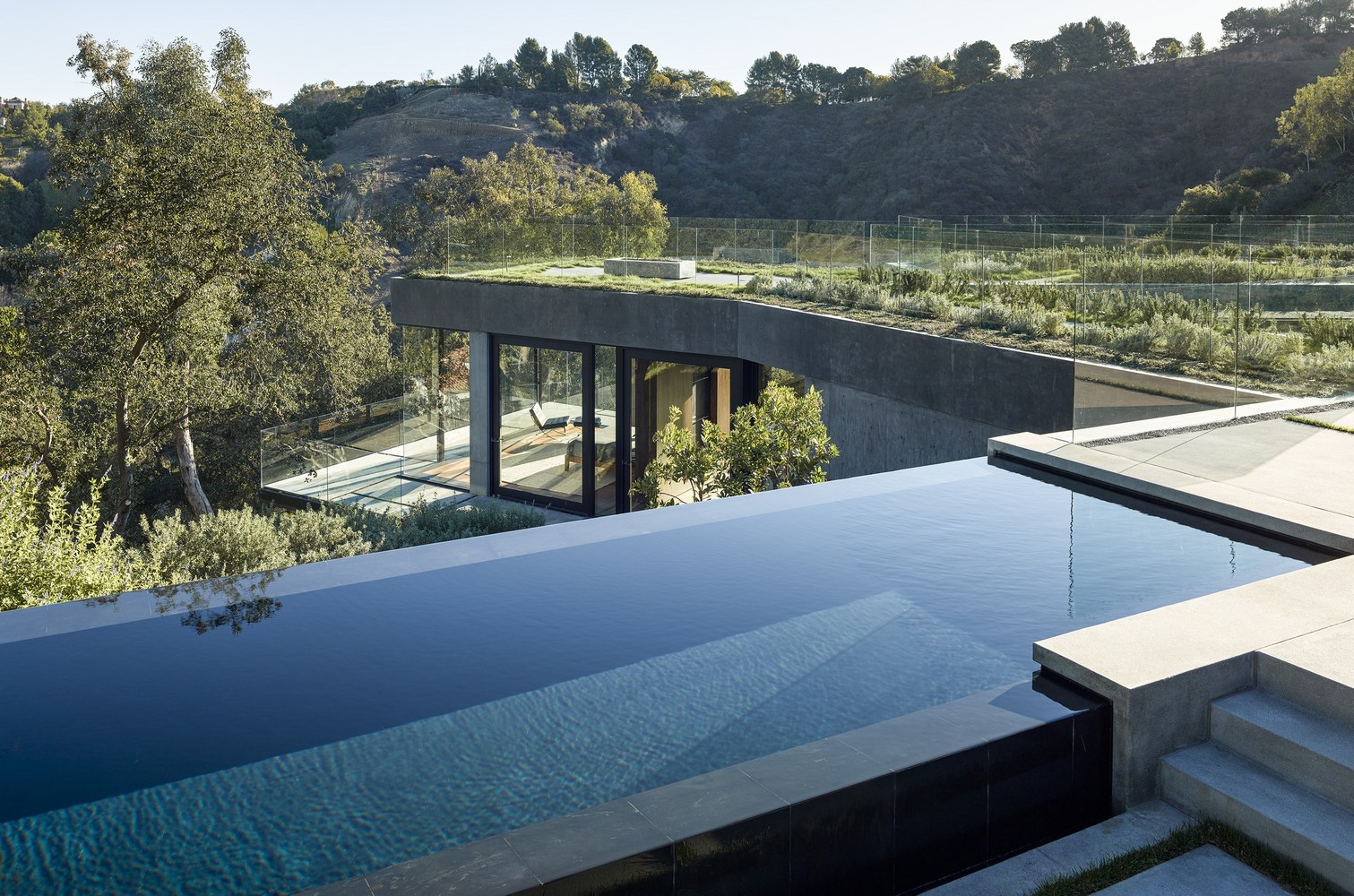
The palette of materials is limited and clean: Only concrete, wood and glass. The use of the concrete structure allows for longer cantilevers to extend overhangs, anchoring the house firmly to the earth at critical points. The use of the concrete structure allows to extend longer cantilevers, because in the critical points of the house it is firmly anchored to the ground.


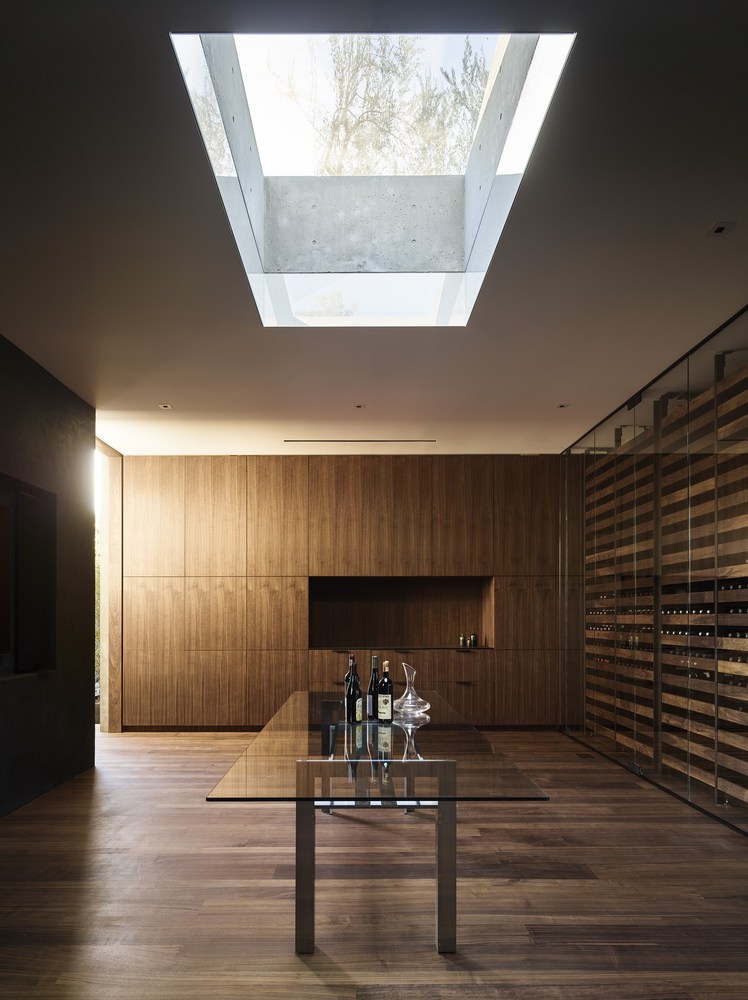
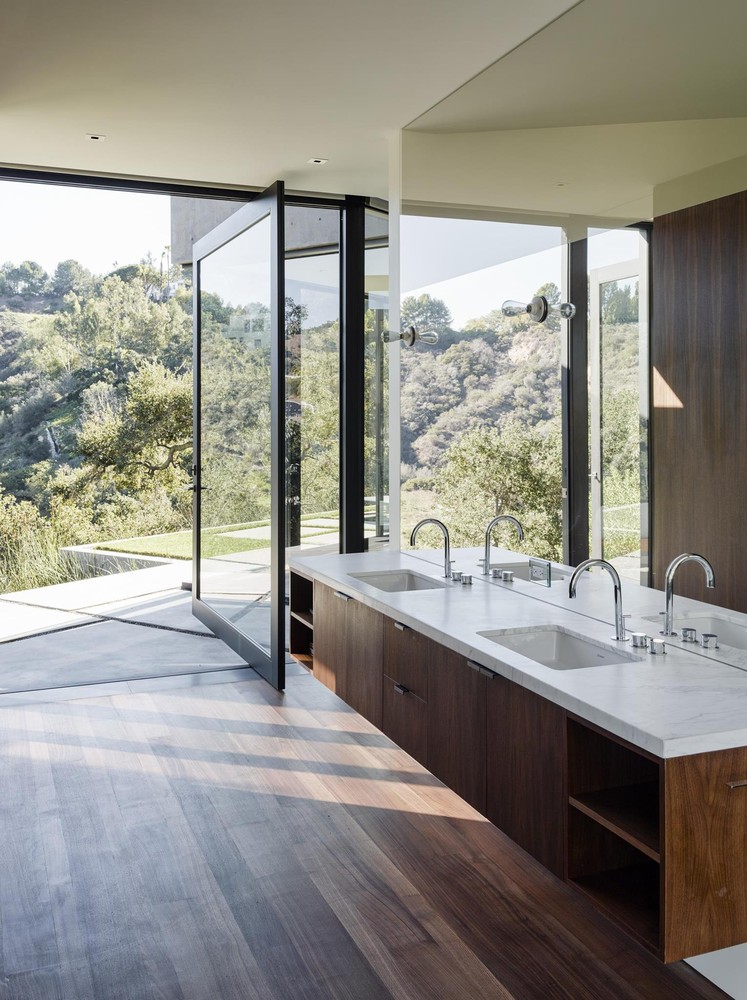
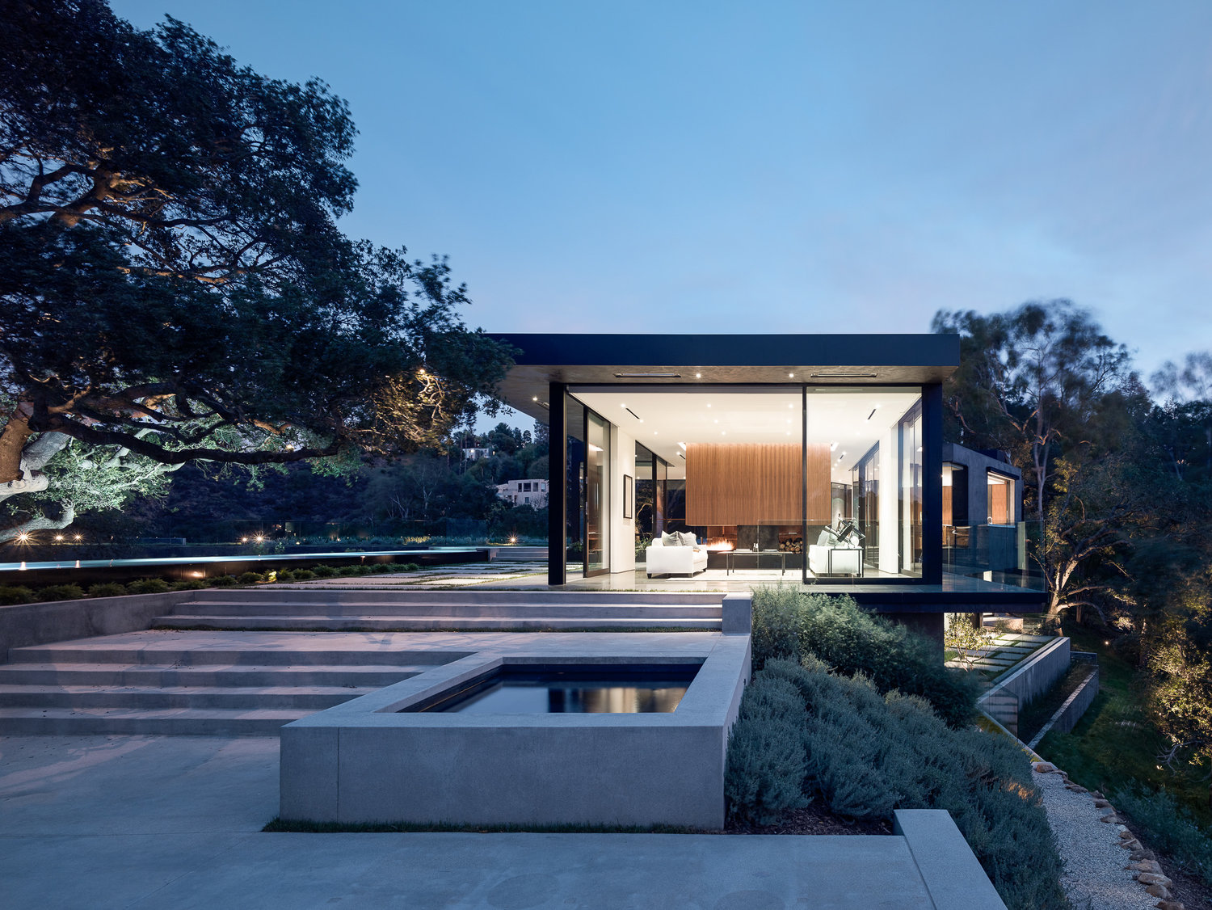
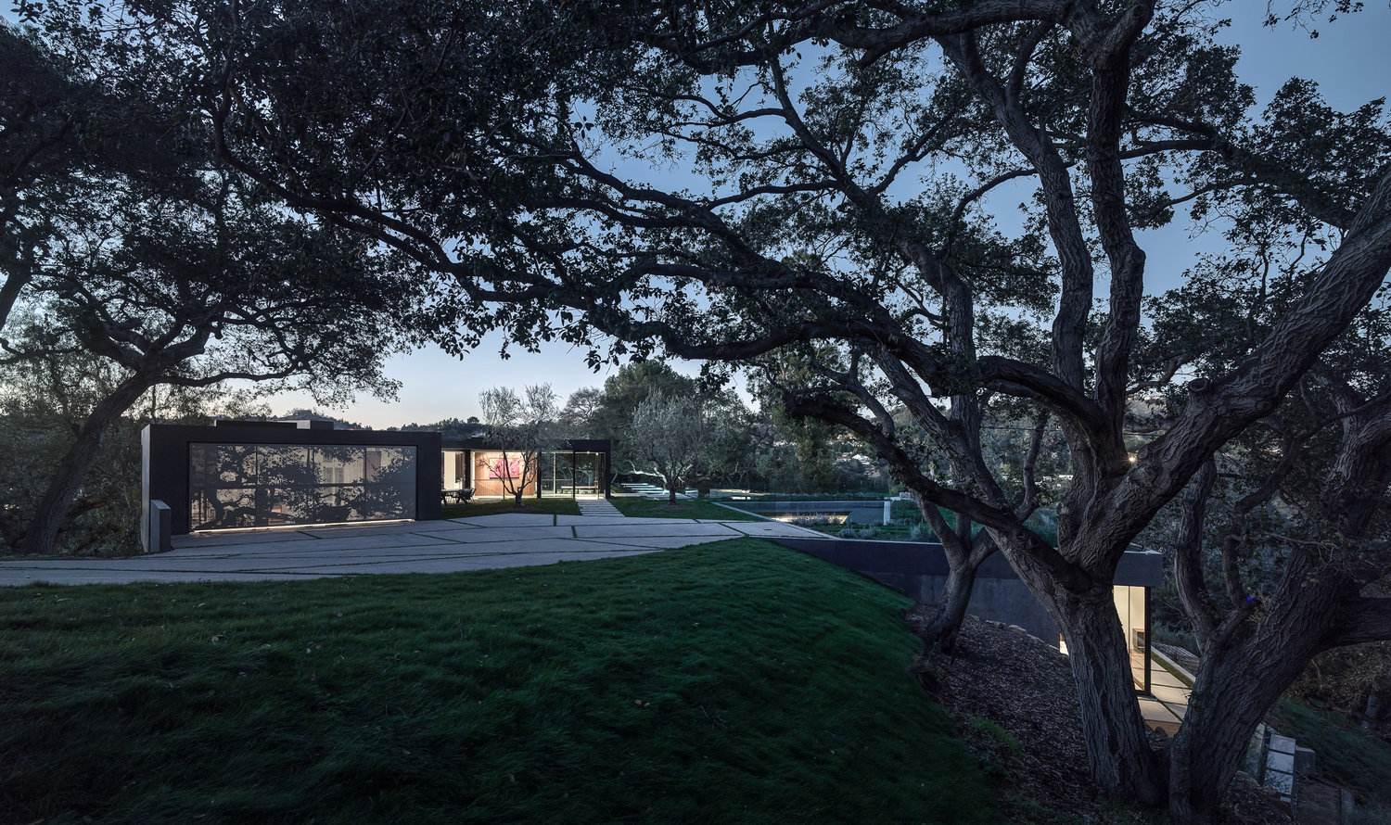
Photography by Joe Fletcher
