Australian architectural firm Fox Johnston was in charge of the renovation of this house in the suburbs of Sydney. The SRG House was built in 1972 and is listed as a cultural heritage site, as it was once the home of modernist architect Sir Roy Grounds, after whom it is named.

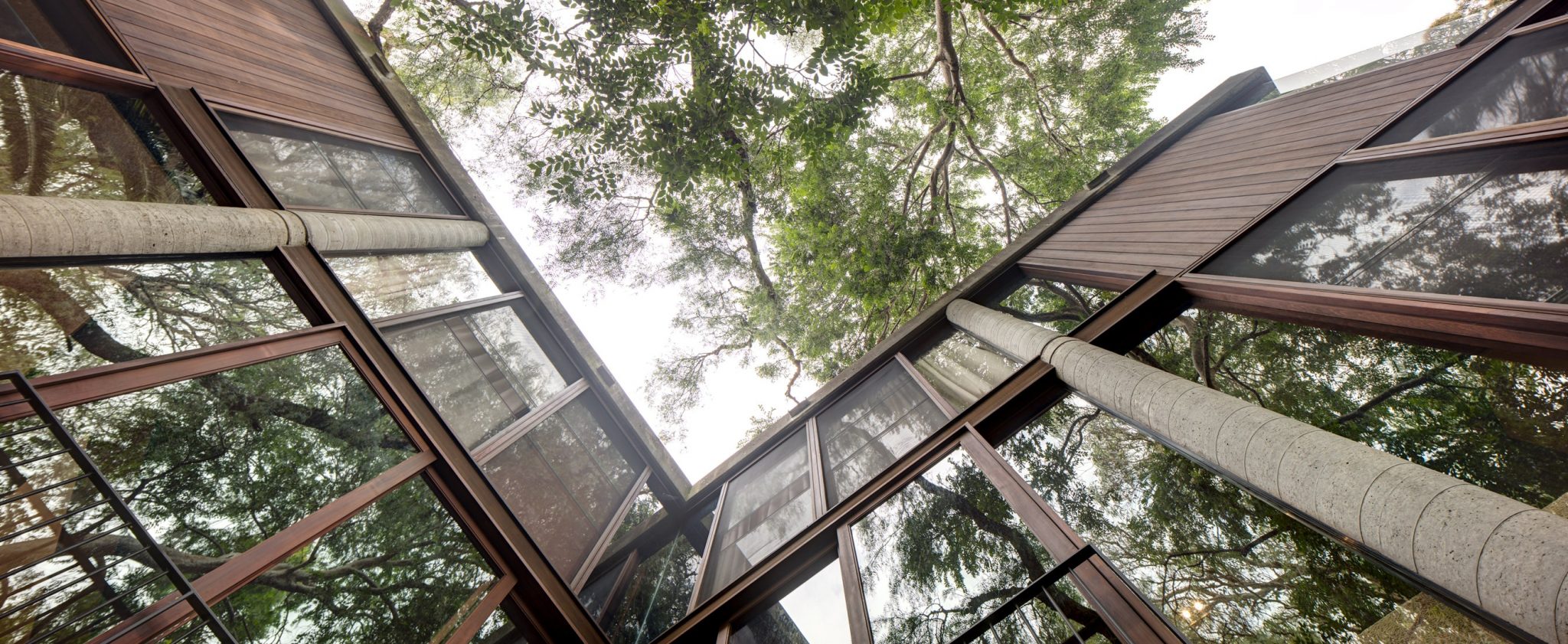
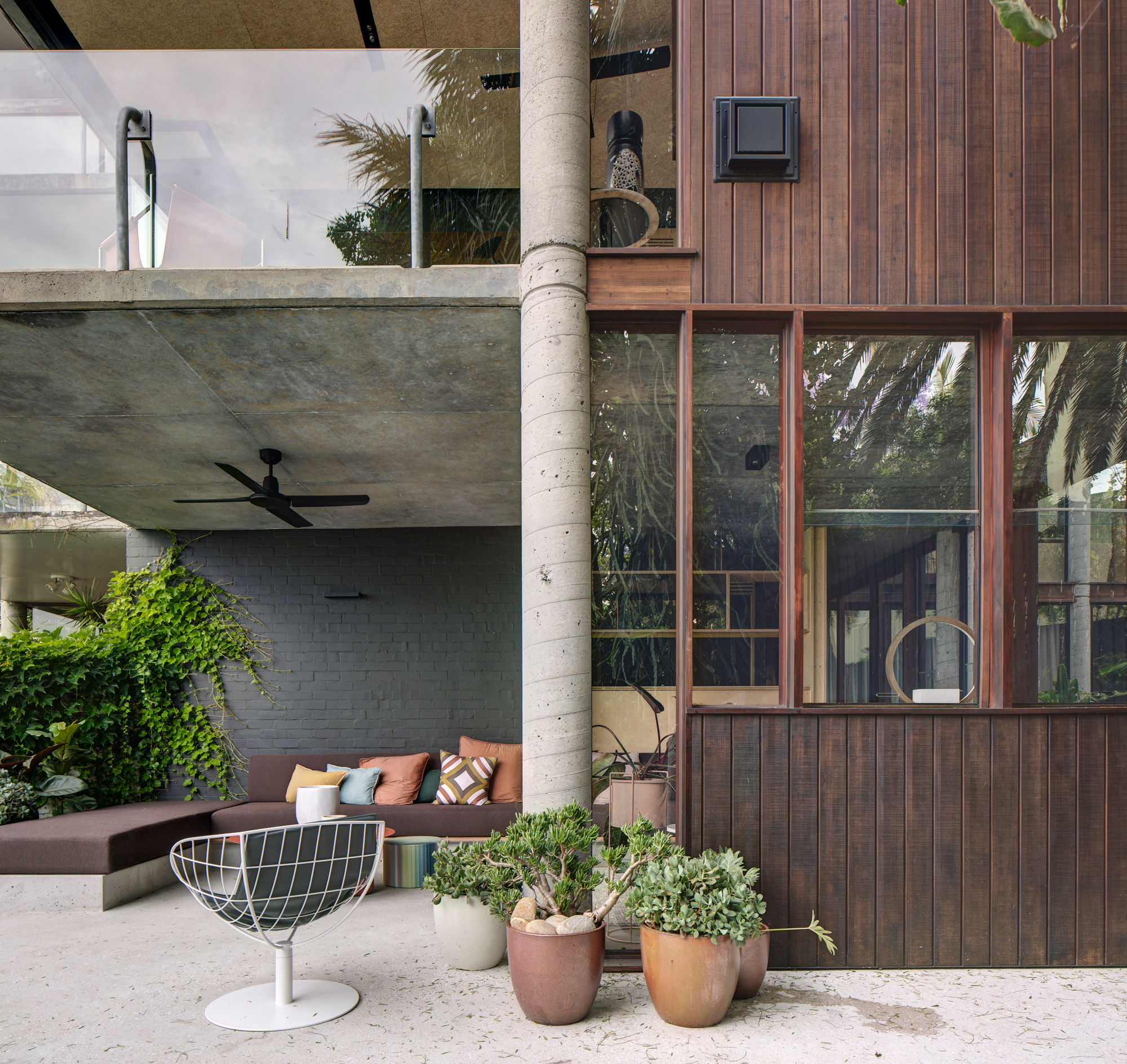
The house changed ownership in the mid-1980s after the death of Sir Roy Grounds, and modifications included a single-level garage to the street frontage and enclosure of the first-floor living room balcony.
The house sits waterfront on a steep site with views towards the Parramatta River, Iron Cove to the south and Birkenhead Point to the west. Originally, the house had two bedrooms extended towards the garage, and although it is 3.4 meters wide, the nearly 70 square meters of construction allowed for expansion with two more bedrooms in an apartment attached to the main house. Today, the house is inhabited by Conrad Johnston, director of Fox Johnston, and his family.
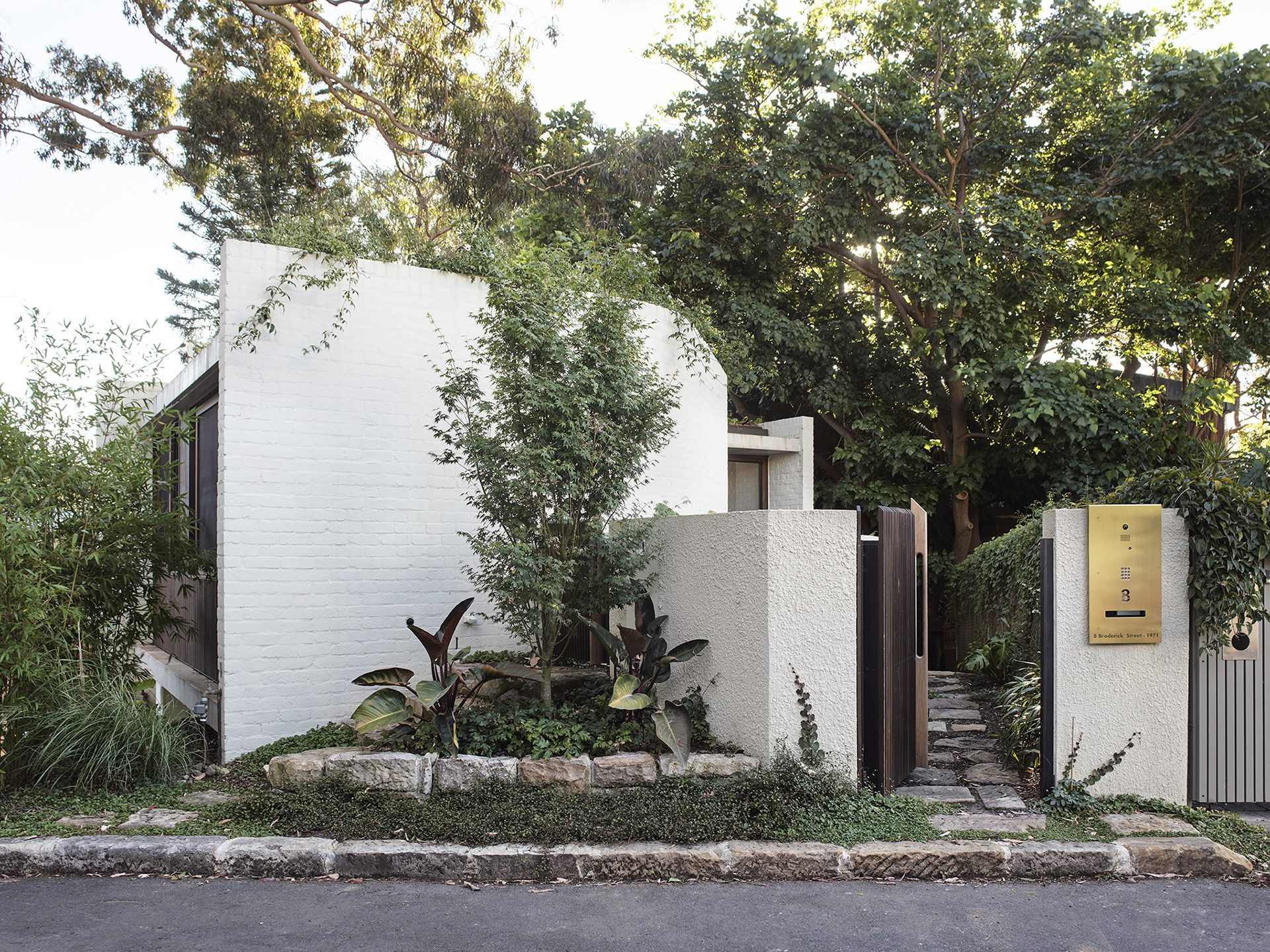
The house is built at a 45-degree angle to the street. The spaces are zig-zag configured respecting the existing trees and creating small courtyards, which are framed by large floor-to-ceiling windows with wood frames and concrete columns.
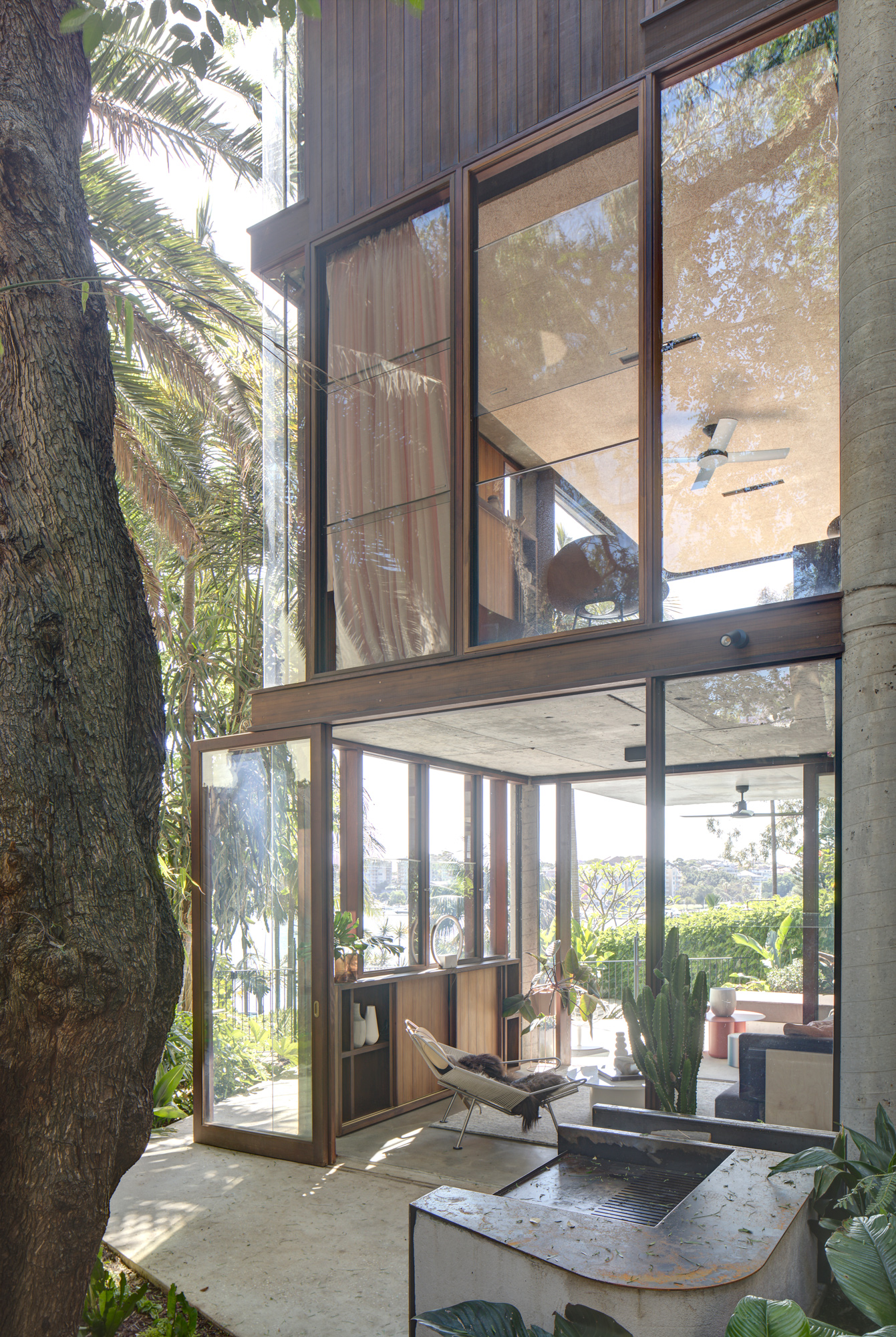

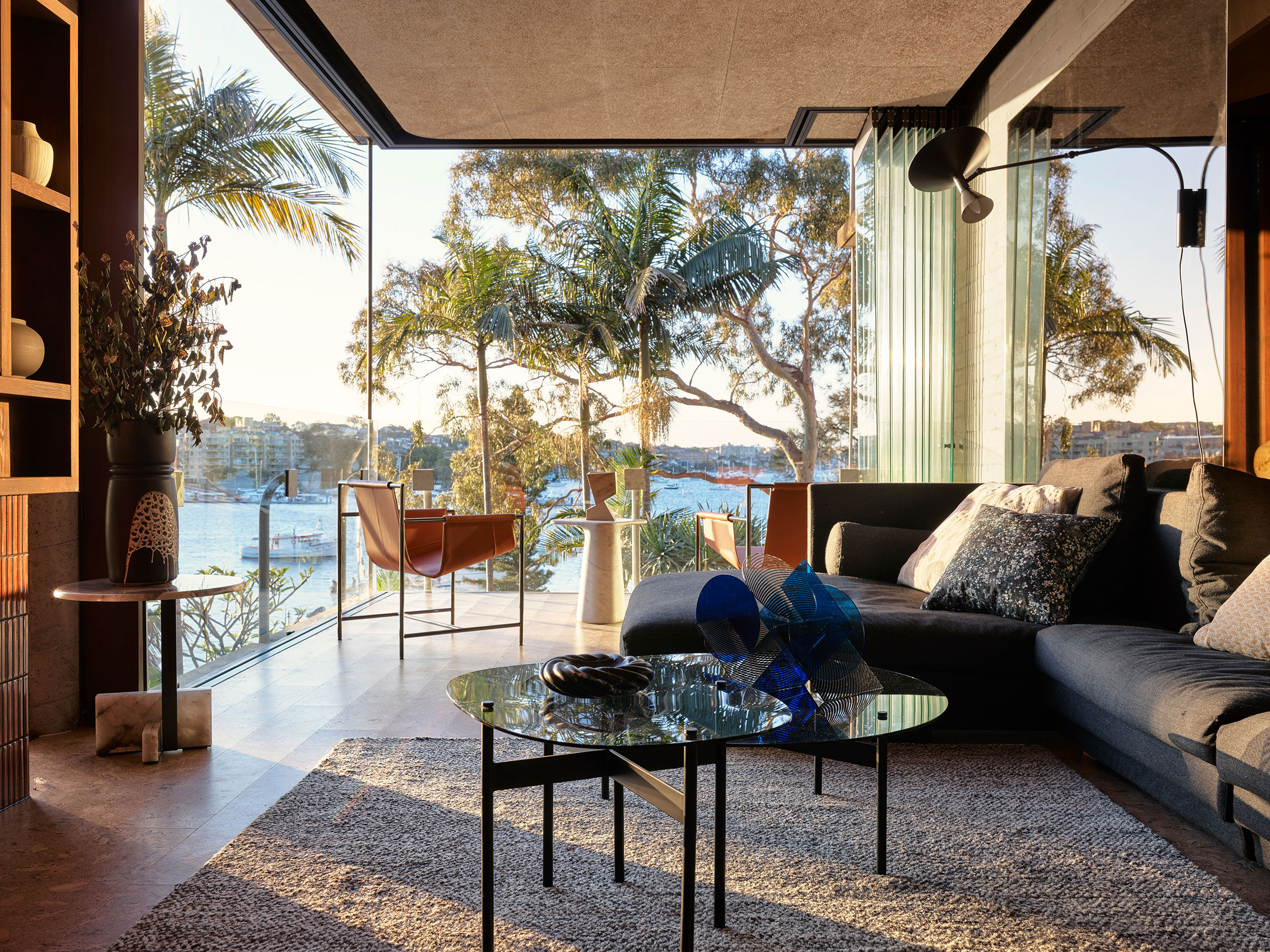

For the renovation of this house, Fox Johnston studied several factors in the design: the restoration of the structure that was visibly deteriorated, the permanent connection with the landscape, the creation of more space and the application of softer edges to the original rigid geometry. This can be seen in some areas of the house such as in the details in the kitchen and bathroom, and in objects and furniture. The poor condition of many of the finishes required a new palette of materials that included original 1970s fixtures with a contemporary twist.
The exterior cladding is made with natural, eco-friendly and renewable wood. It was used experimentally, but eventually became the predominant material throughout the house. It was worked directly with ADOBO, a firm of local craftsmen and manufacturers.
Fixed glass and damaged wood framing were replaced with cedar-framed high-performance glass, and the exterior wood siding with thermally modified pine, with new openings creating balconies over the courtyard.


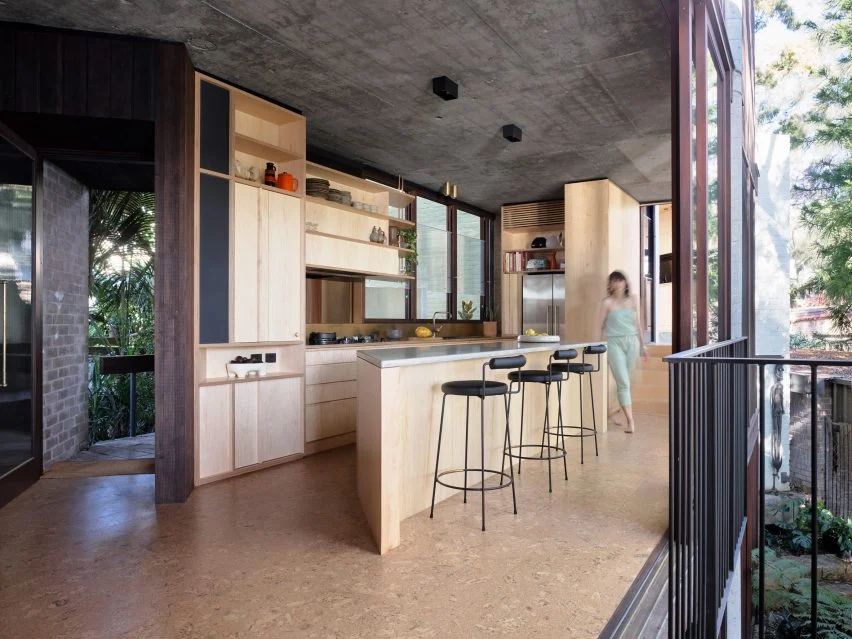



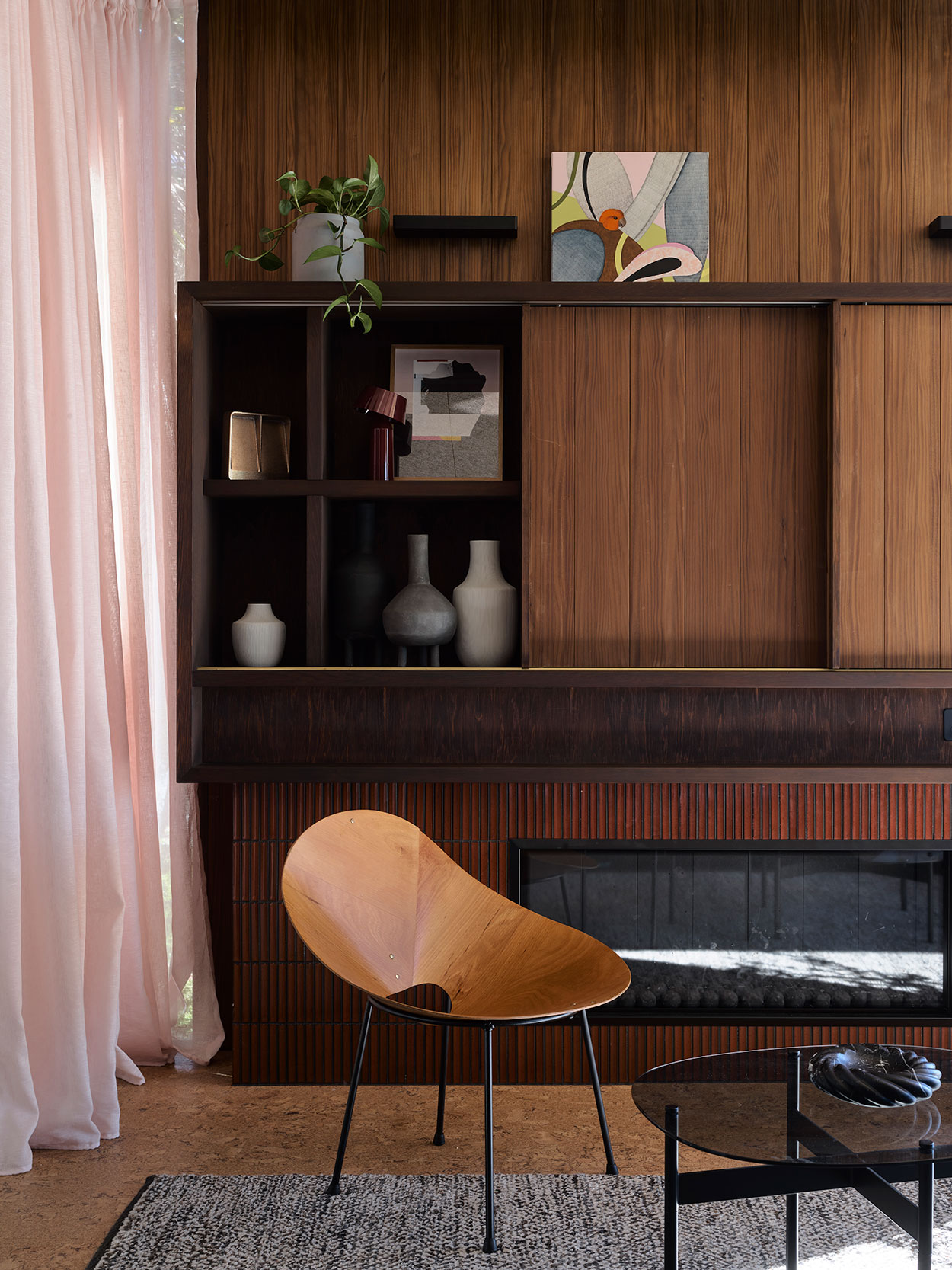 The swimming pool is a new addition offering privileged views of the Parramatta River, while the interior courtyard was planted with rainforest species.
The swimming pool is a new addition offering privileged views of the Parramatta River, while the interior courtyard was planted with rainforest species.

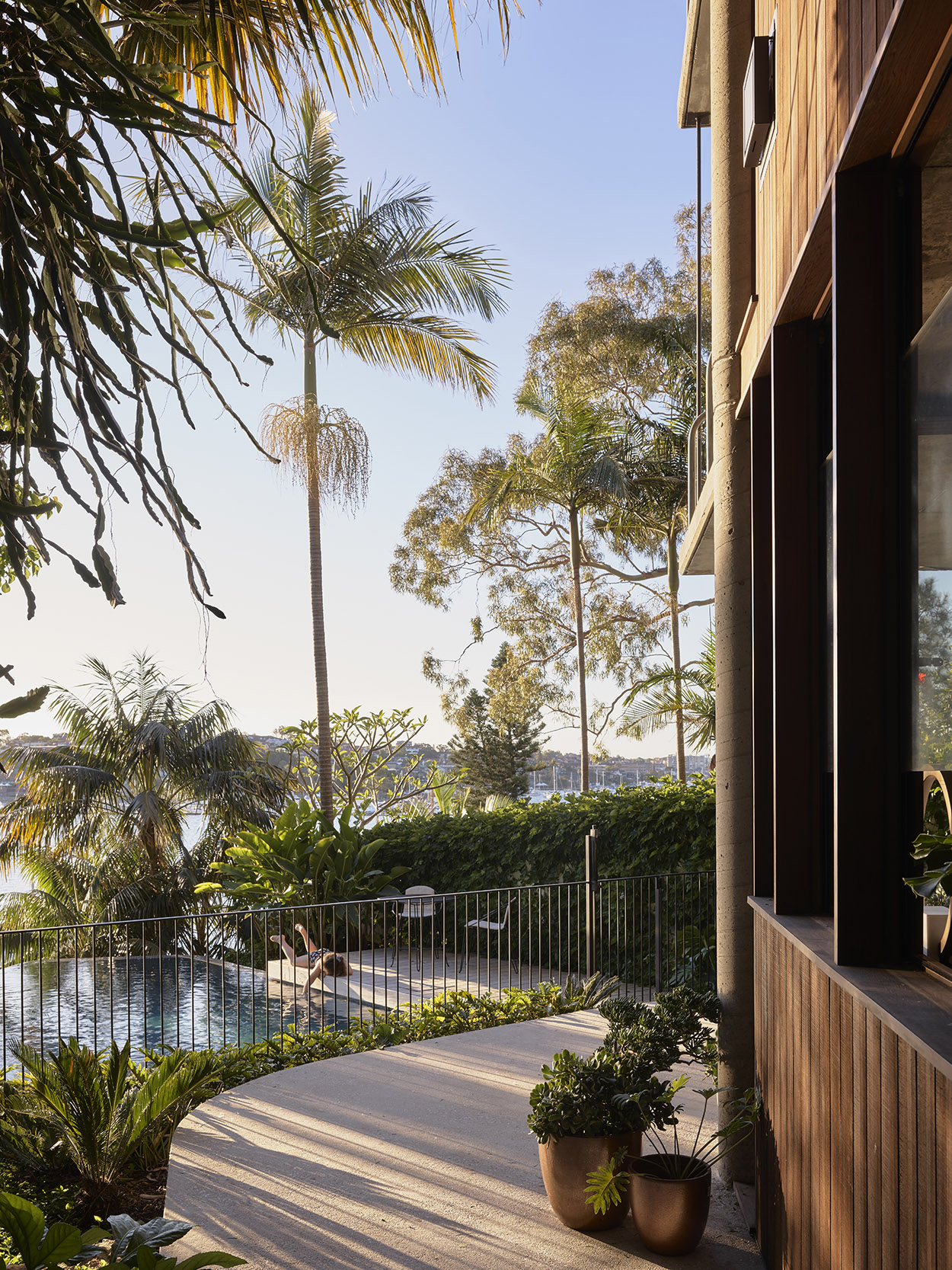
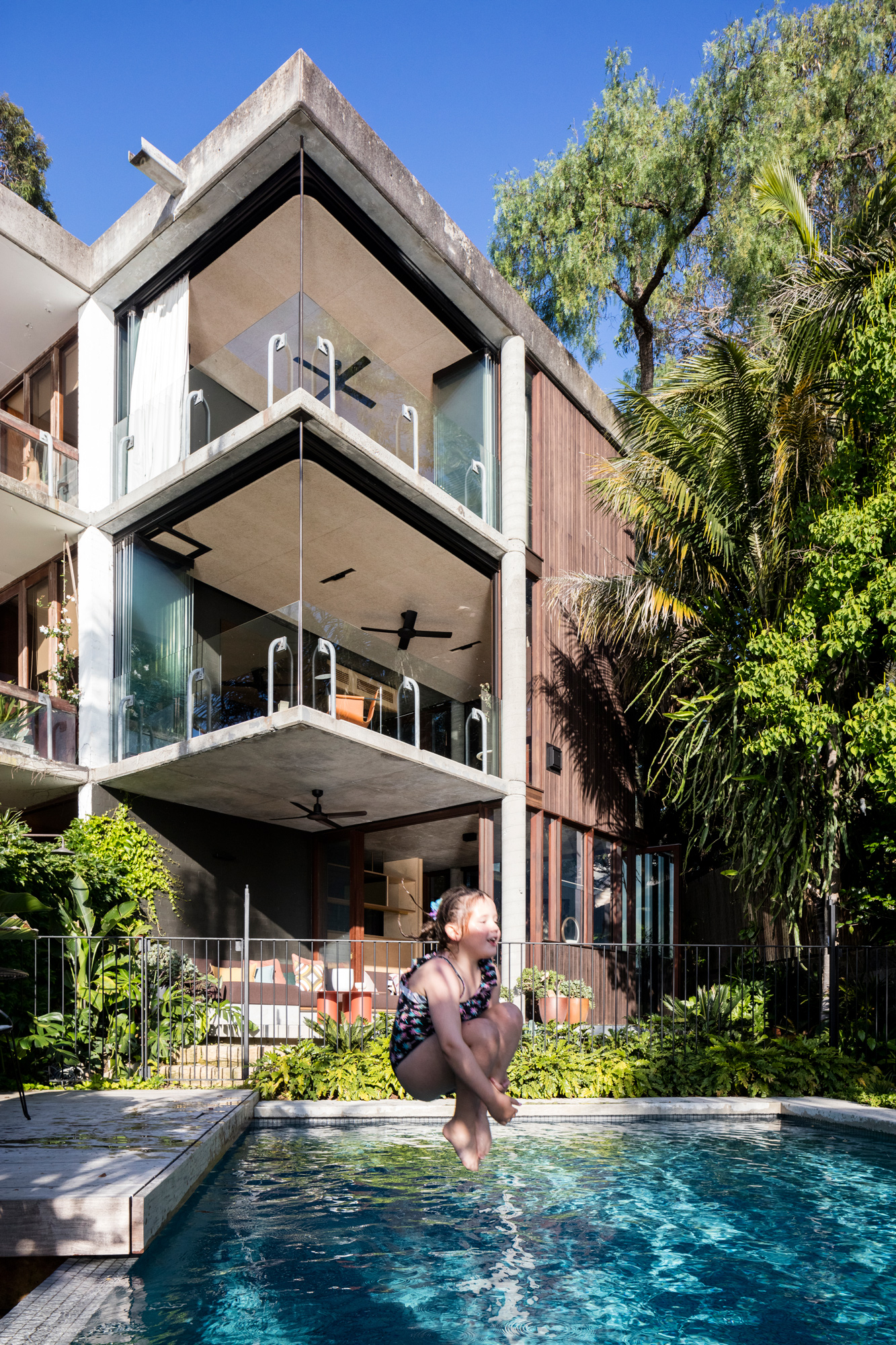
The SRG house is a mixture of styles. On the one hand it reflects the traditional Australian architecture of 50 years ago, while, on the other hand it displays brutalist aesthetic elements that give it a robust appearance.
Photography by Anson Smart Photography.
