The Sanctuary is located in Northern California, near downtown Palo Alto. It was originally an abandoned property with a large neglected yard with abundant vegetation. San Francisco-based architectural firm Feldman Architecture, in collaboration with the Ground Studio landscape team, transformed this property into a modern two-level home configured around a set of interlocking courtyards and gardens.

The Sanctuary can be seen behind an impressive oak tree that spans the expansive front yard with its large size.
The house is built on concrete pillars and is slightly elevated off the ground to protect the tree roots. The exterior walls are made of concrete and Alaskan golden cedar. The large windows open onto the gardens, ensuring a permanent connection with nature and the constant entry of natural light that diffuses through the trees. The Sanctuary was built as a modern home that allows the landscape to speak first.


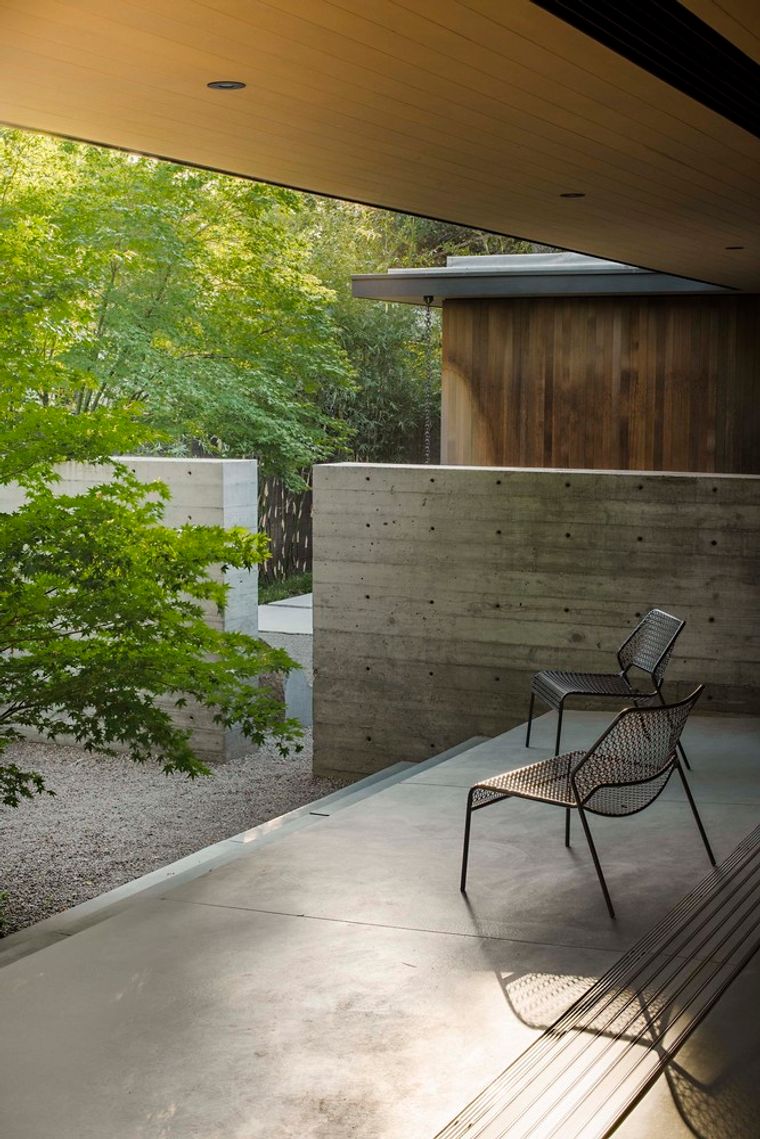
The color palette is neutral and solid. The decoration is modern and simple to create a sense of calm. The floor is covered by polished concrete, which combines perfectly with the wood details present in the ceiling. Wood is also found in some walls and integrated furniture.



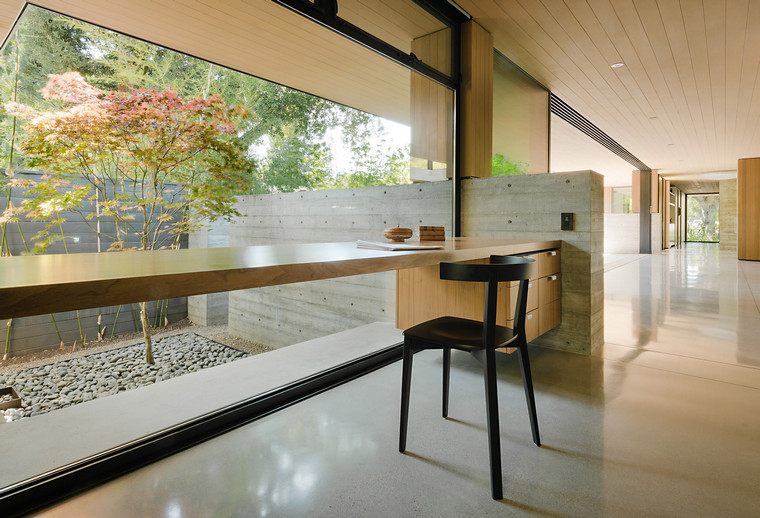
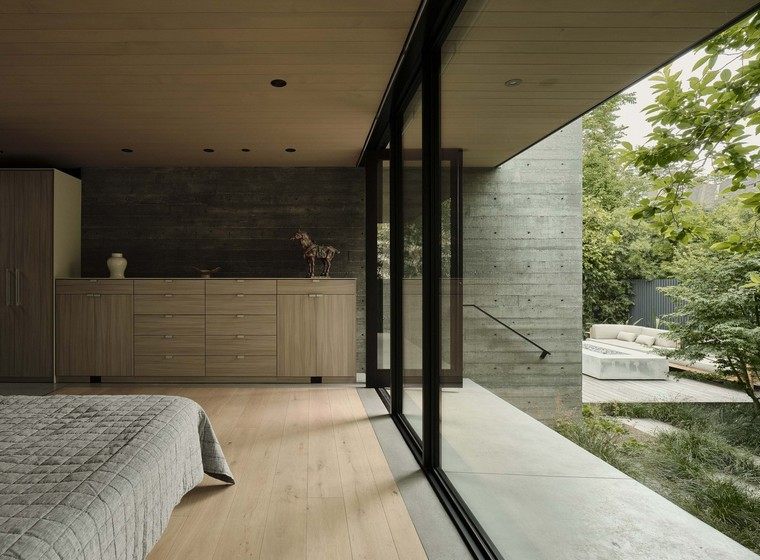
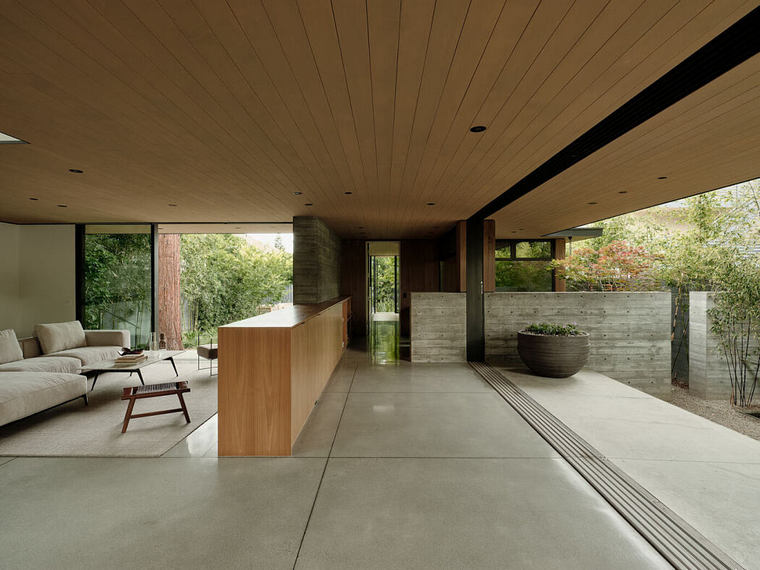
The front of the house contains an office, two bedrooms and a garage, while the central area’s volume encompasses an open kitchen, a dining room and a living room. The master bedroom is at the rear of the house. A separate apartment for rent is on the second level.
On the first floor, concrete walls delimit the architectural program by separating social and private spaces.
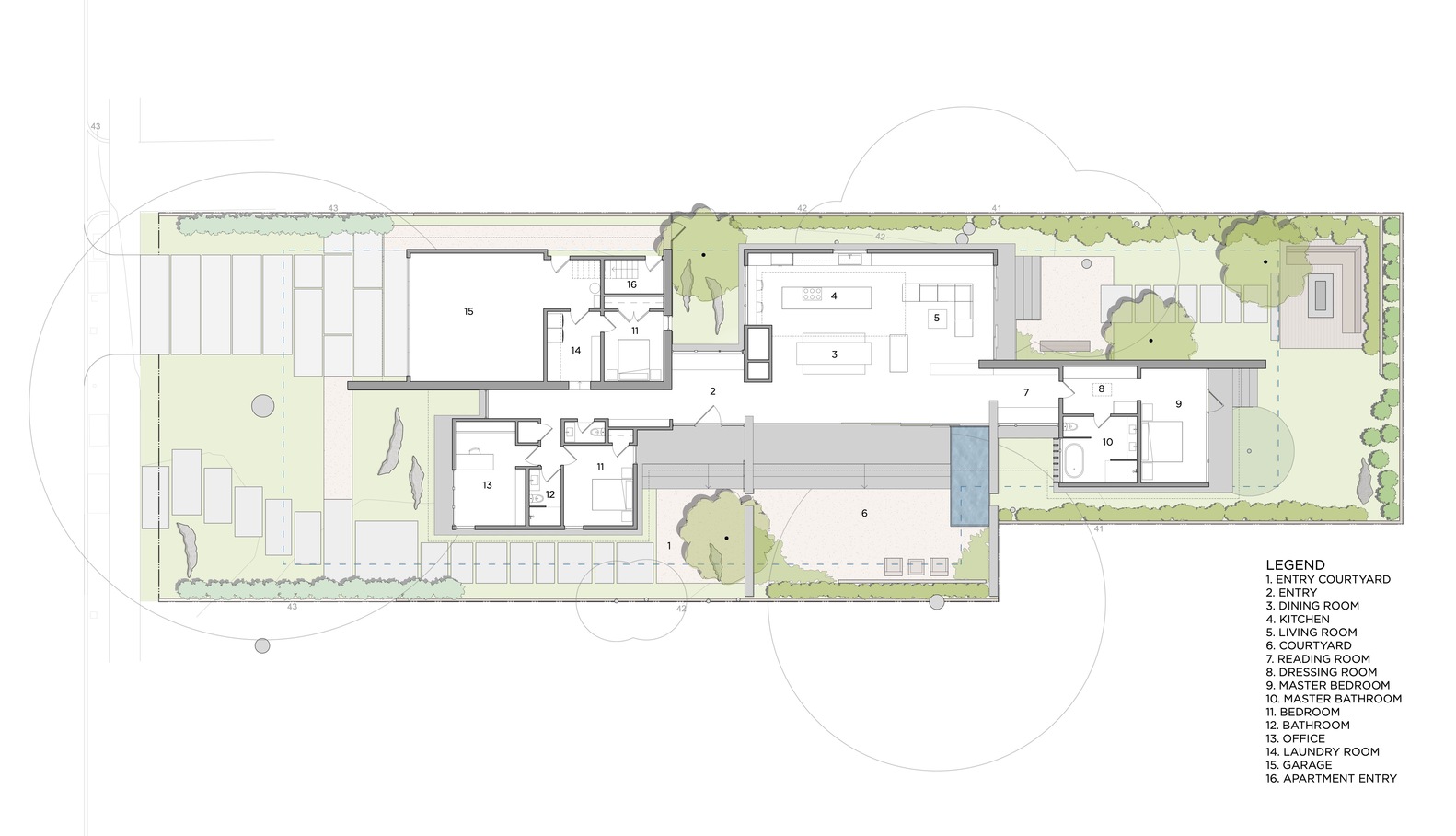
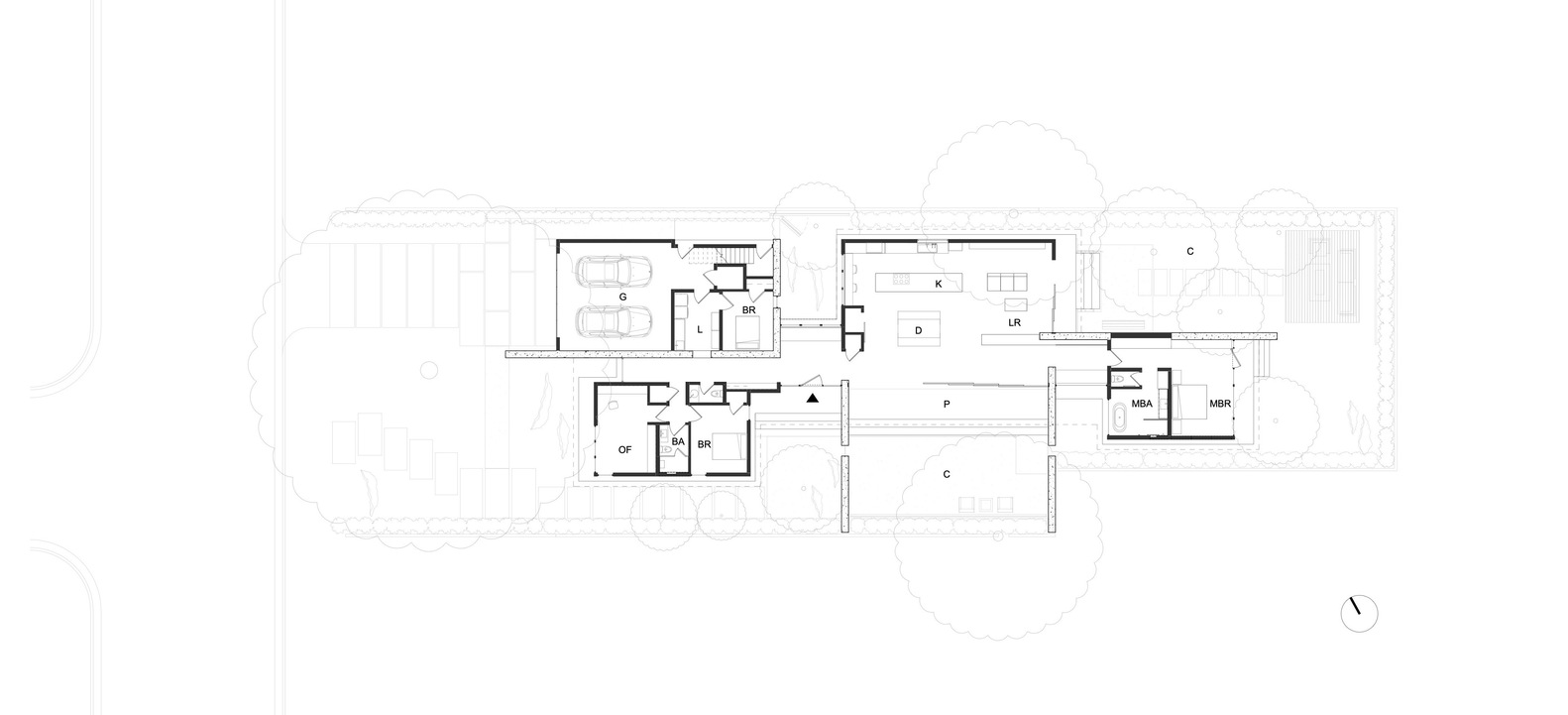
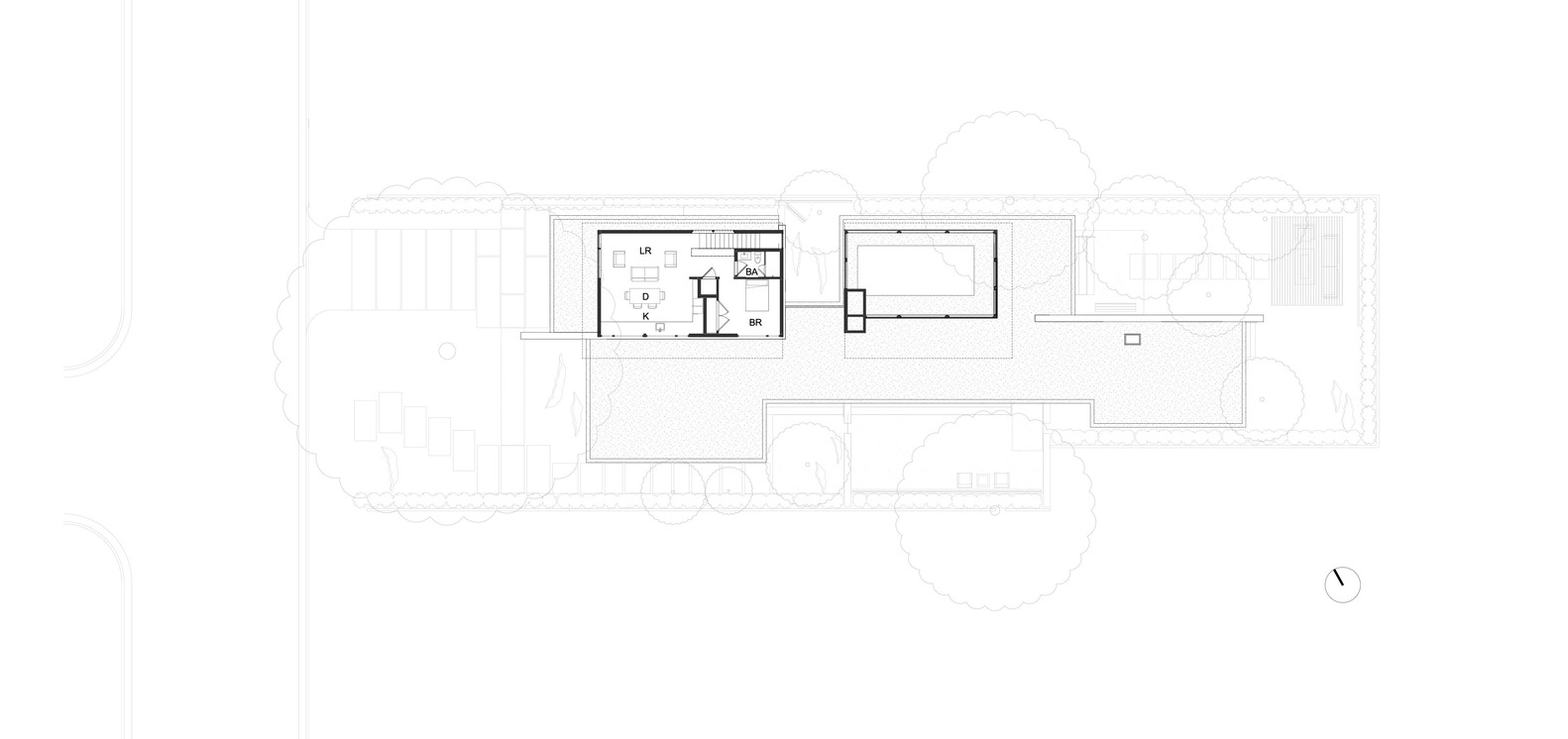
Landscape design, provided by Ground Studio as previously mentioned, used stone, gravel and a variety of plants such as ferns, maples and dogwoods. The outdoor areas are intended to be the focal point of the house.



Photographs by Joe Fletcher
